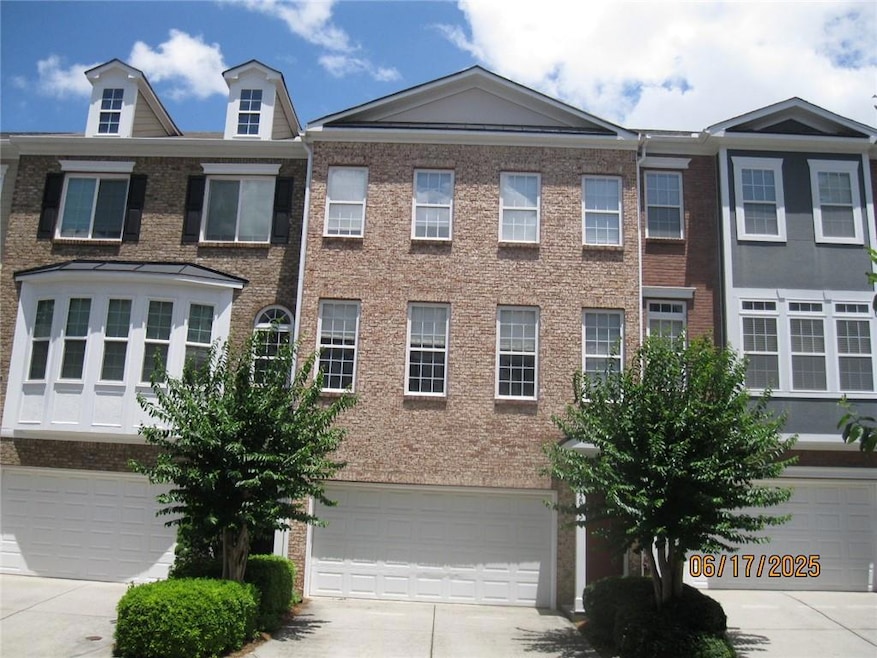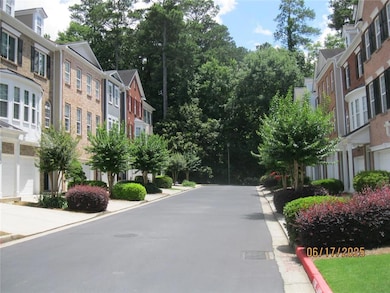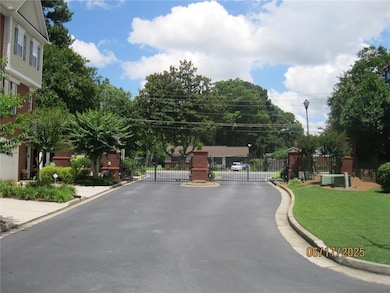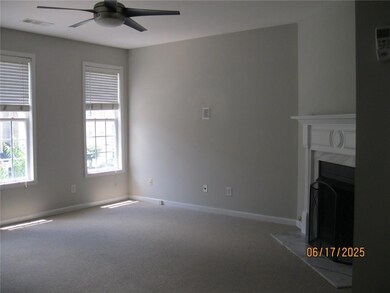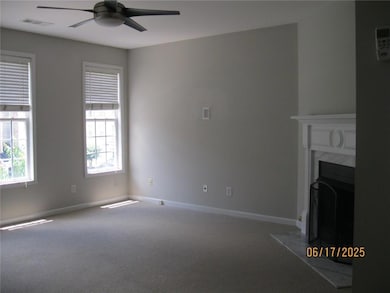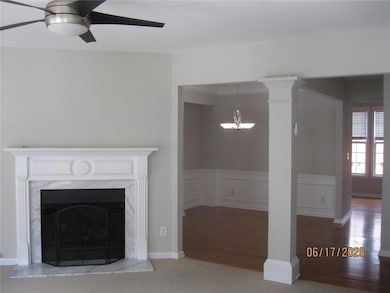2975 Wintercrest Trace Atlanta, GA 30360
Estimated payment $2,551/month
Total Views
17,827
4
Beds
3.5
Baths
1,848
Sq Ft
$206
Price per Sq Ft
Highlights
- Open-Concept Dining Room
- No Units Above
- Deck
- Dunwoody High School Rated A
- City View
- Oversized primary bedroom
About This Home
This beautifully townhouse with 2-car garage, in gated Dunwoody community. Close to I-285, I-85 & 400. this house in move-in condition -- new hardwood floor, new kitchen appliances. Great schools - Elem. Kingsley; Mid. Peachtree; High Dunwoody.
Townhouse Details
Home Type
- Townhome
Est. Annual Taxes
- $3,024
Year Built
- Built in 2002
Lot Details
- 1,307 Sq Ft Lot
- No Units Above
- No Units Located Below
- Cul-De-Sac
- Back Yard Fenced
- Landscaped
HOA Fees
- $292 Monthly HOA Fees
Parking
- 2 Car Detached Garage
- Garage Door Opener
- Drive Under Main Level
- Secured Garage or Parking
Home Design
- Traditional Architecture
- Slab Foundation
- Shingle Roof
- Composition Roof
- Four Sided Brick Exterior Elevation
Interior Spaces
- 1,848 Sq Ft Home
- 3-Story Property
- Ceiling height of 9 feet on the main level
- Ceiling Fan
- Factory Built Fireplace
- Fireplace With Glass Doors
- Gas Log Fireplace
- Insulated Windows
- Great Room with Fireplace
- Open-Concept Dining Room
- Dining Room Seats More Than Twelve
- Breakfast Room
- Home Office
- Home Gym
- City Views
- Basement
Kitchen
- Gas Oven
- Self-Cleaning Oven
- Gas Range
- Range Hood
- Microwave
- Dishwasher
- Stone Countertops
- Wood Stained Kitchen Cabinets
- Trash Compactor
- Disposal
Flooring
- Wood
- Carpet
- Vinyl
Bedrooms and Bathrooms
- Oversized primary bedroom
- Walk-In Closet
- Dual Vanity Sinks in Primary Bathroom
- Bathtub and Shower Combination in Primary Bathroom
Laundry
- Laundry Room
- Laundry in Hall
- Laundry on upper level
- Washer
- 220 Volts In Laundry
Home Security
- Security System Owned
- Security Gate
Eco-Friendly Details
- Energy-Efficient HVAC
- Energy-Efficient Thermostat
Outdoor Features
- Deck
- Exterior Lighting
- Wrap Around Porch
Schools
- Kingsley Elementary School
- Peachtree Middle School
- Dunwoody High School
Utilities
- Forced Air Zoned Heating and Cooling System
- Hot Water Heating System
- Heating System Uses Natural Gas
- Underground Utilities
- 110 Volts
- High-Efficiency Water Heater
- Phone Available
- Cable TV Available
Listing and Financial Details
- Assessor Parcel Number 06 277 06 051
Community Details
Overview
- Team Management Llc Association, Phone Number (678) 393-2202
- Wintercrest Subdivision
- FHA/VA Approved Complex
- Rental Restrictions
Security
- Security Service
- Carbon Monoxide Detectors
- Fire and Smoke Detector
Map
Create a Home Valuation Report for This Property
The Home Valuation Report is an in-depth analysis detailing your home's value as well as a comparison with similar homes in the area
Home Values in the Area
Average Home Value in this Area
Tax History
| Year | Tax Paid | Tax Assessment Tax Assessment Total Assessment is a certain percentage of the fair market value that is determined by local assessors to be the total taxable value of land and additions on the property. | Land | Improvement |
|---|---|---|---|---|
| 2025 | $3,991 | $154,960 | $18,920 | $136,040 |
| 2024 | $3,728 | $140,680 | $18,920 | $121,760 |
| 2023 | $3,728 | $134,320 | $18,920 | $115,400 |
| 2022 | $3,558 | $133,480 | $18,920 | $114,560 |
| 2021 | $3,011 | $111,560 | $18,920 | $92,640 |
| 2020 | $3,036 | $109,960 | $18,920 | $91,040 |
| 2019 | $2,895 | $104,640 | $18,920 | $85,720 |
| 2018 | $2,754 | $104,640 | $18,920 | $85,720 |
| 2017 | $3,018 | $95,400 | $18,920 | $76,480 |
| 2016 | $2,624 | $83,680 | $18,920 | $64,760 |
| 2014 | $2,276 | $71,280 | $18,920 | $52,360 |
Source: Public Records
Property History
| Date | Event | Price | List to Sale | Price per Sq Ft |
|---|---|---|---|---|
| 09/26/2025 09/26/25 | Price Changed | $379,990 | -5.0% | $206 / Sq Ft |
| 06/25/2025 06/25/25 | For Sale | $399,900 | 0.0% | $216 / Sq Ft |
| 01/15/2025 01/15/25 | Rented | $2,850 | -3.4% | -- |
| 10/28/2024 10/28/24 | For Rent | $2,950 | +18.0% | -- |
| 04/30/2022 04/30/22 | Rented | $2,500 | 0.0% | -- |
| 04/28/2022 04/28/22 | Under Contract | -- | -- | -- |
| 04/27/2022 04/27/22 | For Rent | $2,500 | +42.9% | -- |
| 05/25/2015 05/25/15 | Rented | $1,750 | 0.0% | -- |
| 05/25/2015 05/25/15 | For Rent | $1,750 | -- | -- |
Source: First Multiple Listing Service (FMLS)
Purchase History
| Date | Type | Sale Price | Title Company |
|---|---|---|---|
| Deed | $215,000 | -- |
Source: Public Records
Mortgage History
| Date | Status | Loan Amount | Loan Type |
|---|---|---|---|
| Closed | $150,500 | New Conventional |
Source: Public Records
Source: First Multiple Listing Service (FMLS)
MLS Number: 7601715
APN: 06-277-06-051
Nearby Homes
- 2928 Wintercrest Way
- 3225 Spring Dr
- 7082 Murphy Joy Ln NW
- 4579 Amberly Ct S
- 4846 Twin Lakes Trail
- 2805 Homeland Dr
- 2659 Amberly Dr Unit 18
- 2631 Holliston Ct
- 3057 Four Oaks Dr
- 2611 Briers Dr N
- 2608 Laurelwood Rd
- 2600 Amberly Dr
- 4610 Brierwood Place
- 3931 Virginia Ave
- 2842 Peeler Rd
- 2551 Briers North Dr
- 2979 Wintercrest Trace
- 3369 Marla Blvd NW
- 6750 Peachtree Industrial Blvd
- 1600 Winters Creek Dr
- 4312 Dewi Ln
- 4475 Aspen Woods Ct
- 6701 Winterbrook Ct
- 4335 Winters Chapel Rd
- 2611 Briers Dr N
- 3090 Branham Dr
- 2100 Winters Park Dr
- 3450 Jones Mill Rd Unit 816
- 3450 Jones Mill Rd Unit 1105
- 6640 Bay Cir
- 3495 Jones Mill Rd
- 2552 Chestnut Landing
- 6858 Lockridge Dr NW
- 3352 Chelsea Park Ln
- 4430 Tilly Mill Rd Unit 206
- 4430 Tilly Mill Rd Unit 201
