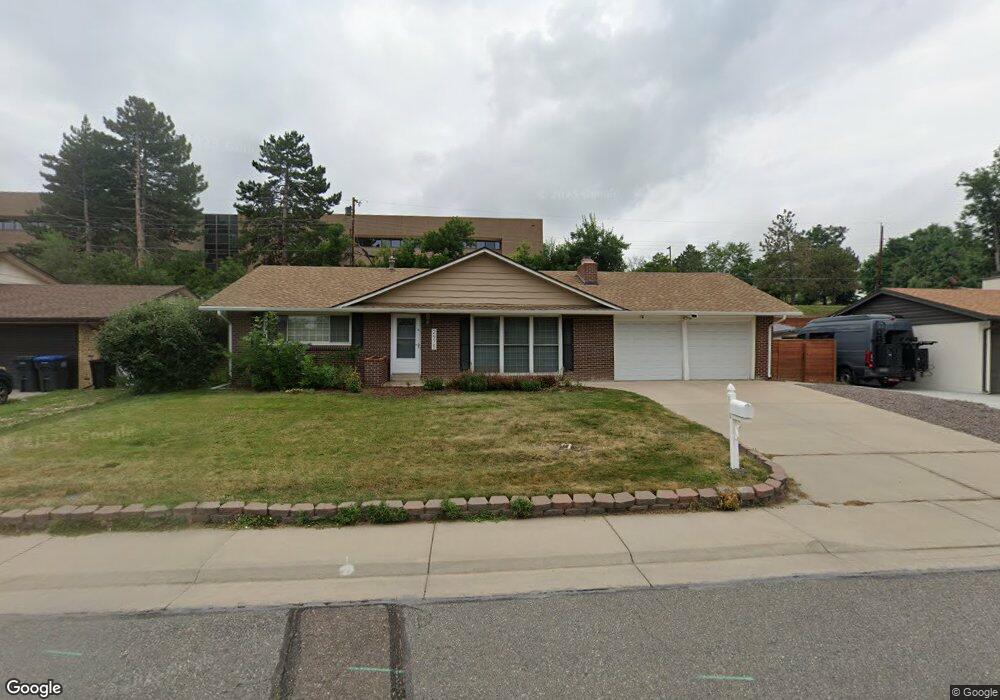2975 Xenon St Wheat Ridge, CO 80215
Applewood Villages NeighborhoodEstimated Value: $660,000 - $816,000
4
Beds
2
Baths
2,173
Sq Ft
$328/Sq Ft
Est. Value
About This Home
This home is located at 2975 Xenon St, Wheat Ridge, CO 80215 and is currently estimated at $712,686, approximately $327 per square foot. 2975 Xenon St is a home located in Jefferson County with nearby schools including Prospect Valley Elementary School, Everitt Middle School, and Wheat Ridge High School.
Ownership History
Date
Name
Owned For
Owner Type
Purchase Details
Closed on
Jul 5, 2023
Sold by
Rozo Stephen
Bought by
Reeves Joseph and Reeves Mary Catherine
Current Estimated Value
Home Financials for this Owner
Home Financials are based on the most recent Mortgage that was taken out on this home.
Original Mortgage
$420,000
Outstanding Balance
$409,981
Interest Rate
6.79%
Mortgage Type
New Conventional
Estimated Equity
$302,705
Purchase Details
Closed on
May 19, 2021
Sold by
Sugg Laura S
Bought by
Rozo Stephen
Home Financials for this Owner
Home Financials are based on the most recent Mortgage that was taken out on this home.
Original Mortgage
$484,500
Interest Rate
3%
Mortgage Type
New Conventional
Purchase Details
Closed on
Aug 28, 2014
Sold by
Mcalexander Kimberly D
Bought by
Sugg Laura S
Home Financials for this Owner
Home Financials are based on the most recent Mortgage that was taken out on this home.
Original Mortgage
$250,400
Interest Rate
4.17%
Mortgage Type
New Conventional
Purchase Details
Closed on
Jul 23, 2009
Sold by
Advantage Investment Group Llc
Bought by
Mcalexander Kimberly D
Home Financials for this Owner
Home Financials are based on the most recent Mortgage that was taken out on this home.
Original Mortgage
$150,000
Interest Rate
5.44%
Mortgage Type
Purchase Money Mortgage
Purchase Details
Closed on
May 5, 2009
Sold by
Hsbc Mortgage Corp Usa
Bought by
Advantage Investment Group Llc
Home Financials for this Owner
Home Financials are based on the most recent Mortgage that was taken out on this home.
Original Mortgage
$201,629
Interest Rate
10%
Mortgage Type
Purchase Money Mortgage
Purchase Details
Closed on
Feb 20, 2009
Sold by
Vasquez Lisa Marie
Bought by
Hsbc Mortgage Corporation Usa
Purchase Details
Closed on
Feb 10, 2004
Sold by
Vasquez Lisa M and Vasquez Derrick E
Bought by
Vasquez Lisa Marie
Home Financials for this Owner
Home Financials are based on the most recent Mortgage that was taken out on this home.
Original Mortgage
$202,500
Interest Rate
4.62%
Mortgage Type
New Conventional
Purchase Details
Closed on
May 23, 1997
Sold by
Orbach Barbara L and Orbach John L
Bought by
Vasquez Derrick E and Vasquez Lisa M
Create a Home Valuation Report for This Property
The Home Valuation Report is an in-depth analysis detailing your home's value as well as a comparison with similar homes in the area
Home Values in the Area
Average Home Value in this Area
Purchase History
| Date | Buyer | Sale Price | Title Company |
|---|---|---|---|
| Reeves Joseph | $700,000 | Fitco | |
| Rozo Stephen | $570,000 | First Integrity Title | |
| Sugg Laura S | $313,000 | 8Z Title | |
| Mcalexander Kimberly D | $257,000 | Fidelity National Title Ins | |
| Advantage Investment Group Llc | $157,809 | Fidelity National Title Ins | |
| Hsbc Mortgage Corporation Usa | -- | None Available | |
| Vasquez Lisa Marie | -- | Commerce Title | |
| Vasquez Derrick E | $129,500 | Land Title |
Source: Public Records
Mortgage History
| Date | Status | Borrower | Loan Amount |
|---|---|---|---|
| Open | Reeves Joseph | $420,000 | |
| Previous Owner | Rozo Stephen | $484,500 | |
| Previous Owner | Sugg Laura S | $250,400 | |
| Previous Owner | Mcalexander Kimberly D | $150,000 | |
| Previous Owner | Advantage Investment Group Llc | $201,629 | |
| Previous Owner | Vasquez Lisa Marie | $202,500 |
Source: Public Records
Tax History Compared to Growth
Tax History
| Year | Tax Paid | Tax Assessment Tax Assessment Total Assessment is a certain percentage of the fair market value that is determined by local assessors to be the total taxable value of land and additions on the property. | Land | Improvement |
|---|---|---|---|---|
| 2024 | $3,588 | $38,656 | $22,509 | $16,147 |
| 2023 | $3,588 | $38,656 | $22,509 | $16,147 |
| 2022 | $3,341 | $35,160 | $17,857 | $17,303 |
| 2021 | $3,366 | $36,171 | $18,370 | $17,801 |
| 2020 | $2,733 | $29,393 | $10,262 | $19,131 |
| 2019 | $2,697 | $29,393 | $10,262 | $19,131 |
| 2018 | $2,580 | $27,406 | $9,266 | $18,140 |
| 2017 | $2,381 | $27,406 | $9,266 | $18,140 |
| 2016 | $1,938 | $21,052 | $6,477 | $14,575 |
| 2015 | $1,656 | $21,052 | $6,477 | $14,575 |
| 2014 | $1,656 | $16,754 | $6,072 | $10,682 |
Source: Public Records
Map
Nearby Homes
- 2591 Beech Ct
- 12000 W 29th Place
- 12285 W 34th Place
- 11954 W Applewood Knolls Dr
- 2590 Braun Dr
- 11820 W 30th Place
- 3100 Braun Ct
- 2573 Braun Ct
- 11760 W 32nd Ave
- 3112 Braun Ct
- 3229 Swadley St
- 2180 Myrtlewood Ln
- 2148 Applewood Dr
- 2118 Applewood Dr
- 2124 Applewood Dr
- 2128 Applewood Dr
- 13448 W 23rd Place
- 3322 Simms St
- 2005 Applewood Dr
- 12993 W 20th Ave Unit B12993
