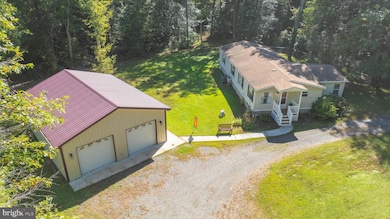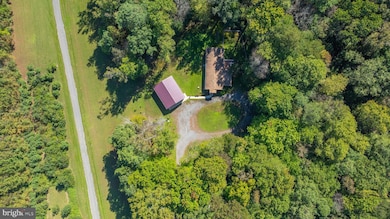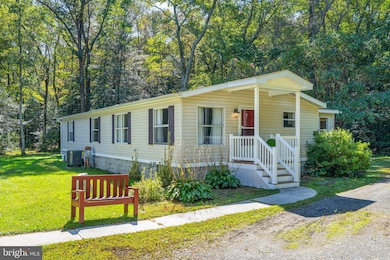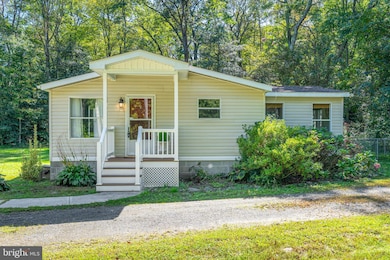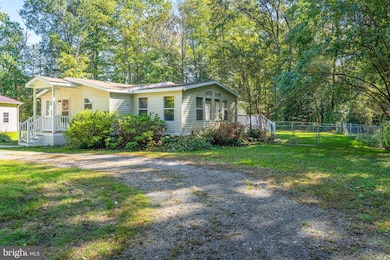29756 Alexander Way Georgetown, DE 19947
Estimated payment $2,415/month
Highlights
- View of Trees or Woods
- Open Floorplan
- Private Lot
- 10 Acre Lot
- Deck
- Wooded Lot
About This Home
Discover this charming home that perfectly blends comfort and investment potential. This Class C residence features three spacious bedrooms and two full bathrooms, ideal for both personal enjoyment and rental opportunities. The open floor plan seamlessly connects the family room and kitchen, creating a warm atmosphere for gatherings. Enjoy modern conveniences with stainless steel appliances, including a built-in microwave, dishwasher, and front-loading washer and dryer. Step outside to a private 10-acre lot, offering a serene retreat surrounded by trees and woods. The property boasts a deck, perfect for outdoor relaxation, and includes outbuildings such as a detached garage and shed for ample storage. The secluded setting not only enhances privacy but also presents possibilities for future subdivision, making it an attractive option for savvy investors. With a very good condition rating, this home is ready for immediate occupancy or rental. The gravel driveway provides easy access, while the oversized garage offers additional storage solutions. The tranquil views of the wooded landscape create a peaceful ambiance, appealing to those seeking a retreat from the hustle and bustle. This property is not just a home; it's an investment opportunity with the potential for significant returns. Whether you're looking to rent or develop, this residence offers the perfect blend of comfort, privacy, and potential. Don't miss out on this unique opportunity!
Listing Agent
(571) 228-1731 richard@beachsandcastles.com Berkshire Hathaway HomeServices PenFed Realty License #RS-0026341 Listed on: 10/01/2025

Co-Listing Agent
(302) 381-7901 amy@beachsandcastles.com Berkshire Hathaway HomeServices PenFed Realty License #RS-0019891
Property Details
Home Type
- Manufactured Home
Est. Annual Taxes
- $1,095
Year Built
- Built in 1989
Lot Details
- 10 Acre Lot
- Back Yard Fenced
- Chain Link Fence
- Private Lot
- Secluded Lot
- Wooded Lot
- Backs to Trees or Woods
- Subdivision Possible
- Property is in very good condition
Parking
- 4 Car Detached Garage
- Parking Storage or Cabinetry
- Side Facing Garage
- Garage Door Opener
- Gravel Driveway
- Off-Street Parking
Home Design
- Class C Property
- Block Foundation
- Shingle Roof
- Vinyl Siding
Interior Spaces
- 1,700 Sq Ft Home
- Property has 1 Level
- Open Floorplan
- Ceiling Fan
- Family Room Off Kitchen
- Combination Kitchen and Living
- Den
- Views of Woods
Kitchen
- Stove
- Built-In Microwave
- Dishwasher
- Stainless Steel Appliances
Flooring
- Carpet
- Laminate
Bedrooms and Bathrooms
- 3 Main Level Bedrooms
- 2 Full Bathrooms
Laundry
- Laundry in unit
- Front Loading Dryer
- Front Loading Washer
Outdoor Features
- Deck
- Shed
- Outbuilding
Schools
- Laurel Elementary And Middle School
- Laurel High School
Utilities
- Central Air
- Heat Pump System
- Well
- Electric Water Heater
- Low Pressure Pipe
- Cable TV Available
Listing and Financial Details
- Tax Lot 83
- Assessor Parcel Number 232-15.00-49.00
Community Details
Overview
- No Home Owners Association
Pet Policy
- Dogs and Cats Allowed
Map
Home Values in the Area
Average Home Value in this Area
Tax History
| Year | Tax Paid | Tax Assessment Tax Assessment Total Assessment is a certain percentage of the fair market value that is determined by local assessors to be the total taxable value of land and additions on the property. | Land | Improvement |
|---|---|---|---|---|
| 2025 | $1,095 | $14,700 | $3,750 | $10,950 |
| 2024 | $833 | $14,700 | $3,750 | $10,950 |
| 2023 | $953 | $14,700 | $3,750 | $10,950 |
| 2022 | $825 | $14,700 | $3,750 | $10,950 |
| 2021 | $842 | $14,700 | $3,750 | $10,950 |
| 2020 | $862 | $14,700 | $3,750 | $10,950 |
| 2019 | $865 | $14,700 | $3,750 | $10,950 |
| 2018 | $824 | $14,700 | $0 | $0 |
| 2017 | $798 | $14,700 | $0 | $0 |
| 2016 | $848 | $14,700 | $0 | $0 |
| 2015 | $732 | $14,700 | $0 | $0 |
| 2014 | $649 | $14,700 | $0 | $0 |
Property History
| Date | Event | Price | List to Sale | Price per Sq Ft | Prior Sale |
|---|---|---|---|---|---|
| 10/01/2025 10/01/25 | For Sale | $449,000 | 0.0% | $264 / Sq Ft | |
| 05/23/2023 05/23/23 | Rented | $1,800 | 0.0% | -- | |
| 05/19/2023 05/19/23 | Under Contract | -- | -- | -- | |
| 05/12/2023 05/12/23 | For Rent | $1,800 | 0.0% | -- | |
| 06/29/2022 06/29/22 | Rented | $1,800 | 0.0% | -- | |
| 06/24/2022 06/24/22 | Under Contract | -- | -- | -- | |
| 06/21/2022 06/21/22 | For Rent | $1,800 | 0.0% | -- | |
| 06/02/2022 06/02/22 | Sold | $361,100 | +6.2% | $212 / Sq Ft | View Prior Sale |
| 05/04/2022 05/04/22 | Pending | -- | -- | -- | |
| 04/29/2022 04/29/22 | For Sale | $339,999 | +55.6% | $200 / Sq Ft | |
| 03/29/2019 03/29/19 | Sold | $218,500 | -5.0% | -- | View Prior Sale |
| 01/27/2019 01/27/19 | Pending | -- | -- | -- | |
| 12/31/2018 12/31/18 | Price Changed | $230,000 | -2.1% | -- | |
| 10/27/2018 10/27/18 | For Sale | $235,000 | -- | -- |
Purchase History
| Date | Type | Sale Price | Title Company |
|---|---|---|---|
| Deed | $361,100 | Smith Firm Llc |
Source: Bright MLS
MLS Number: DESU2096920
APN: 232-15.00-49.00
- LOT 3 Johnson Rd
- Lot 1 Johnson Rd
- 19438 Parsons Rd
- 31598 Jestice Farm Rd
- Lot 7 Shortly Rd
- 0 Dogwood Ln Unit DESU2090192
- 0 Dogwood Ln Unit DESU2090178
- 0 Dogwood Ln Unit DESU2090196
- Lot F Shortly Rd
- Lot F
- 26707 Shortly Rd
- Lot D - 133-9.00-9.2 Rd
- Lot B Easement Off of Shortly Rd
- Lot C - 133-9.00-9.1 Easement Off of Shortly Rd
- 14245 Shiloh Church Rd
- Lot E 133-9.00-9.16 Lot E 133-9 00-9 16 On Easement Off of Shortly Rd
- 14774 County Seat Hwy
- 18464 Laurel Rd
- 18729 Laurel Rd
- 14880 Concord Rd
- 28380 Beaver Dam Branch Rd
- 14761 Concord Rd
- 30480 Oak Ridge Dr
- 36046 Auburn Way
- 33022 Daytona Ln
- 36015 Auburn Way
- 34238 Graham Cir
- 35318 Wright Way
- 35359 Wright Way
- 24719 Chester Ln
- 24723 Chester Ln
- 34257 Richmond Rd
- 29849 Plantation Lakes Blvd
- 29253 Oxford Dr
- 10553 Waller Rd
- 30117 Bladen Dr
- 20559 Asheville Dr
- 29442 Glenwood Dr
- 24852 Wye Mill Ln
- 110 Washington St

