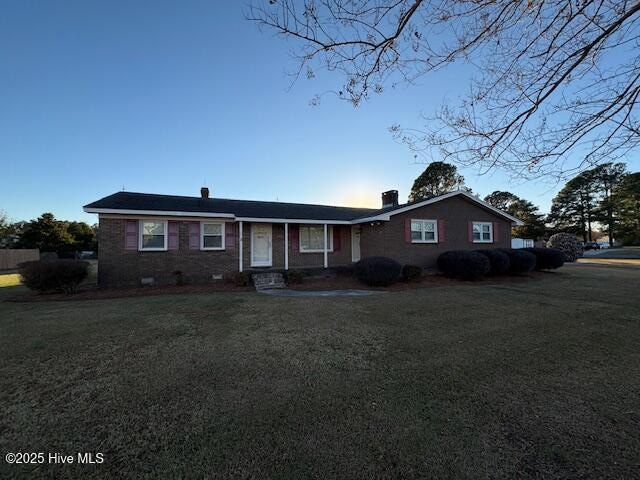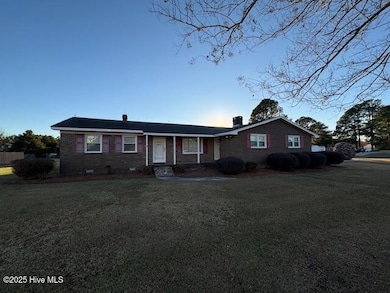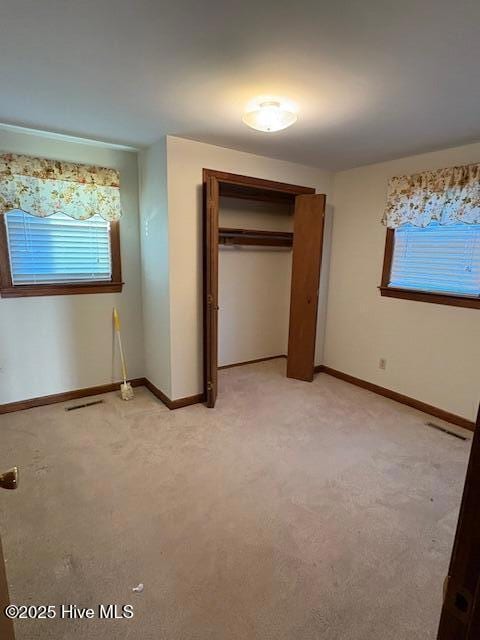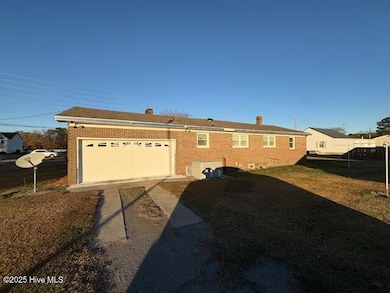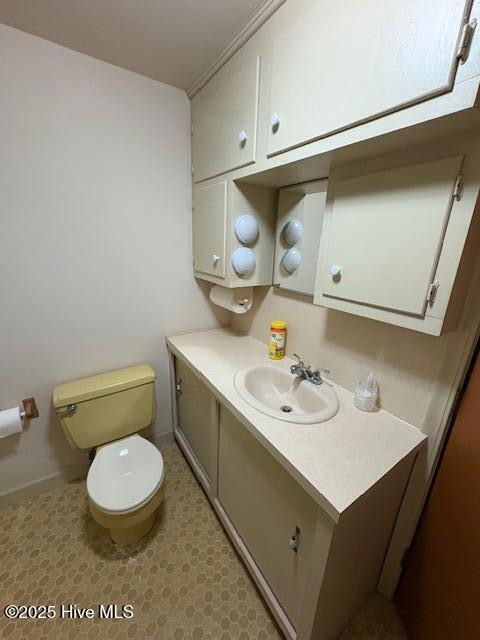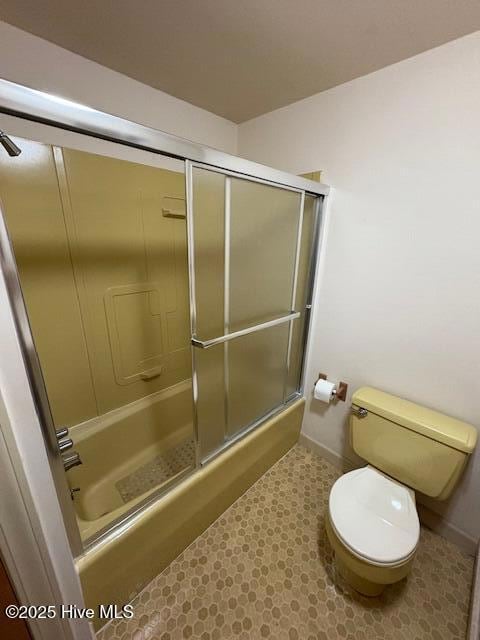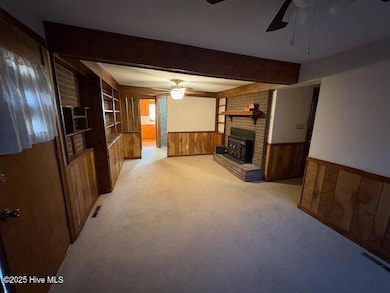2976 Portertown Rd Greenville, NC 27858
Estimated payment $1,709/month
Total Views
261
3
Beds
2
Baths
1,635
Sq Ft
$177
Price per Sq Ft
Highlights
- Very Popular Property
- Wood Flooring
- No HOA
- Wintergreen Primary School Rated A-
- Corner Lot
- Formal Dining Room
About This Home
This home has a lot of potential. It incudes a 1.5 car attached garage as well as 2 detached 2-car garages that are wired. This home has a lot of workshop space! Home inspection is completed
Home Details
Home Type
- Single Family
Est. Annual Taxes
- $2,155
Year Built
- Built in 1968
Lot Details
- 0.7 Acre Lot
- Corner Lot
- Property is zoned RR
Home Design
- Brick Exterior Construction
- Wood Frame Construction
- Composition Roof
- Stick Built Home
Interior Spaces
- 1,635 Sq Ft Home
- 1-Story Property
- Ceiling Fan
- Formal Dining Room
- Crawl Space
- Washer and Dryer Hookup
Flooring
- Wood
- Carpet
- Tile
- Vinyl
Bedrooms and Bathrooms
- 3 Bedrooms
- 2 Full Bathrooms
Parking
- 5 Garage Spaces | 1 Attached and 4 Detached
- Rear-Facing Garage
Eco-Friendly Details
- Energy-Efficient HVAC
Schools
- Wintergreen Primary Elementary School
- Hope Middle School
- D.H. Conley High School
Utilities
- Heating System Uses Natural Gas
- Natural Gas Connected
Community Details
- No Home Owners Association
- Country Subdivision
Listing and Financial Details
- Assessor Parcel Number 016147
Map
Create a Home Valuation Report for This Property
The Home Valuation Report is an in-depth analysis detailing your home's value as well as a comparison with similar homes in the area
Home Values in the Area
Average Home Value in this Area
Tax History
| Year | Tax Paid | Tax Assessment Tax Assessment Total Assessment is a certain percentage of the fair market value that is determined by local assessors to be the total taxable value of land and additions on the property. | Land | Improvement |
|---|---|---|---|---|
| 2025 | $2,155 | $286,910 | $40,000 | $246,910 |
| 2024 | $2,150 | $286,910 | $40,000 | $246,910 |
| 2023 | $1,023 | $110,542 | $25,000 | $85,542 |
| 2022 | $1,028 | $110,542 | $25,000 | $85,542 |
| 2021 | $1,023 | $110,542 | $25,000 | $85,542 |
| 2020 | $1,029 | $110,542 | $25,000 | $85,542 |
| 2019 | $1,075 | $117,103 | $25,000 | $92,103 |
| 2018 | $998 | $117,103 | $25,000 | $92,103 |
| 2017 | $998 | $117,103 | $25,000 | $92,103 |
| 2016 | $987 | $117,103 | $25,000 | $92,103 |
| 2015 | $929 | $128,721 | $27,000 | $101,721 |
| 2014 | $929 | $110,531 | $27,000 | $83,531 |
Source: Public Records
Property History
| Date | Event | Price | List to Sale | Price per Sq Ft |
|---|---|---|---|---|
| 11/17/2025 11/17/25 | For Sale | $290,000 | -- | $177 / Sq Ft |
Source: Hive MLS
Source: Hive MLS
MLS Number: 100541758
APN: 016147
Nearby Homes
- 1032 Scarlet Oak Dr
- 2900 Groveland Dr
- 965 Sunnyfield Dr
- 301 Sparrow Ct
- 2206 Jane Dr
- 308 Sparrow Ct
- 813 Knoll Cir
- 3305 Walden Dr
- 1126 Eaglechase Ln
- Sumner Plan at Arbor Hills South - II
- Camden Plan at Arbor Hills South - II
- Hillcrest Plan at Arbor Hills South - II
- Hardy Plan at Arbor Hills South - II
- Ivy Plan at Arbor Hills South - II
- 341 Oleander Dr
- Turner Plan at Arbor Hills South - II
- Wallace Plan at Arbor Hills South - II
- Ryder Plan at Arbor Hills South - II
- 915 Arbor Rose Dr
- 945 Arbor Rose Dr
- 103 Arbor Dr
- 4358 Eastern Pines Rd Unit 25
- 4200 Brook Creek Ln Unit A
- 1807 Fox Den Way Unit 4
- 1819 Fox Den Way Unit 5
- 3601 Rose Rd Unit B
- 1400 Iris Cir
- 3900 Elkin Ridge Dr Unit G
- 1504 Iris Cir Unit D
- 4113 Kittrell Farms Dr Unit D5
- 202 King George Rd
- 2200 Bellamy Cir
- 1215 Evolve Way
- 2005 Quail Ridge Rd Unit B
- 2074 Old Fire Tower Rd
- 1815 Rosemont Dr
- 1861 Quail Ridge Rd Unit C
- 25 Scott St
- 1849 Quail Ridge Rd Unit E
- 1940 Tara Ct Unit 104
