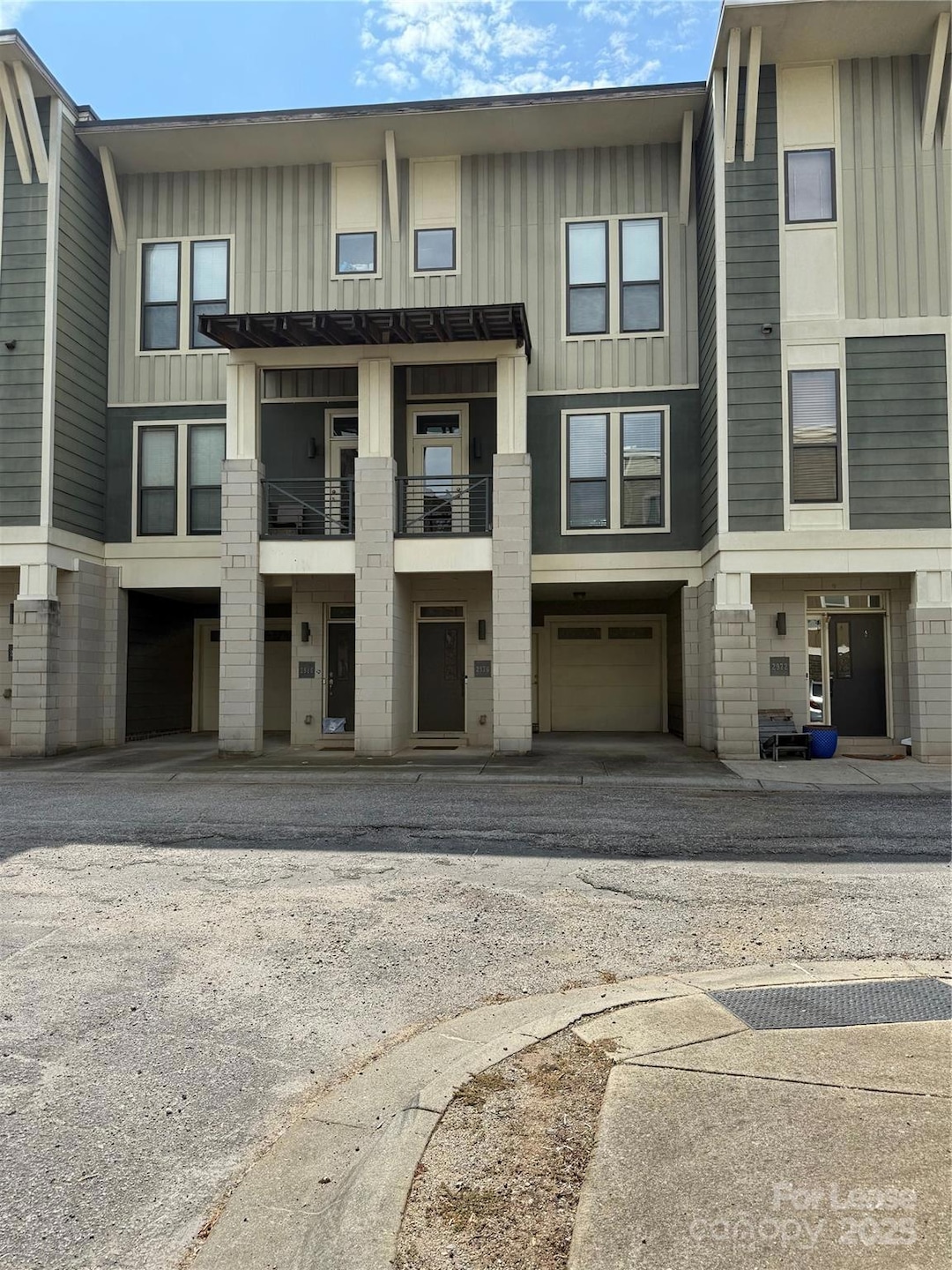2976 Textile Way Charlotte, NC 28205
North Charlotte NeighborhoodAbout This Home
This 2-bedroom, 2-bathroom townhome offers 1,262 square feet of living space in one of Charlotte's most sought-after areas. Located on a quiet dead-end street with minimal traffic, the property provides peace and privacy while being just minutes from Plaza Midwood, NoDa, and Uptown Charlotte.
Interior Features
Vaulted ceilings and oversized windows create an open, light-filled atmosphere
Updated kitchen with modern cabinetry and countertops
Thick baseboards and detailed trim for a polished finish
Spacious bedrooms and bathrooms with ample storage
Exterior & Amenities
Private garage parking plus driveway space
Internet service included through the HOA, reducing monthly expenses
Community-maintained landscaping
Location Highlights
Food Lion (~2 miles), Publix (~1.9 miles), and Harris Teeter (~3 miles) nearby
Breweries within minutes, including Resident Culture Brewing (Plaza Midwood), Heist Brewery (NoDa), and Wooden Robot Brewing
Coffee shops such as Smelly Cat Coffeehouse, The Giddy Goat, and Haraz Coffee House (~2 miles)
Dining, shopping, and entertainment in Plaza Midwood and NoDa within walking distance; less than 10 minutes to Uptown Charlotte
Chantilly Montessori, Highland Mill Montessori, Eastway Middle, and Garinger High within 0.5 2 miles
UNC Charlotte approximately 5 6 miles away
Convenient access to Independence Blvd, I-77, and I-85
Approval Requirements
Household income of at least 1.5 times the monthly rent, verified through Paysource
No minimum credit score required; automatic denials apply only for eviction lockouts, landlord/utility judgments, or malicious convicted felonies within the past 3 years
Applicants may provide up to five references for rental history and character
In-person identity verification required at showings, lease signing, and key pickup; biometric ID verification is used for security
Non-refundable application fee submitted through RentPrep or Stessa; each adult must apply separately
Professionally managed by First Class Realty & Property Management. All showings are conducted in person by our leasing team.
Listing Agent
First Class Realty & Property Management LLC Brokerage Email: allison@fcpmnc.com License #283257 Listed on: 09/10/2025
Townhouse Details
Home Type
- Townhome
Est. Annual Taxes
- $3,037
Year Built
- Built in 2007
Parking
- 1 Car Garage
- 1 Carport Space
- 1 Open Parking Space
Home Design
- Entry on the 2nd floor
Interior Spaces
- 1,262 Sq Ft Home
- 2-Story Property
Bedrooms and Bathrooms
- 2 Bedrooms
- 2 Full Bathrooms
Schools
- Villa Heights Elementary School
- Eastway Middle School
- Garinger High School
Listing and Financial Details
- Security Deposit $2,375
- Property Available on 9/10/25
- 12-Month Minimum Lease Term
- Assessor Parcel Number 091-098-97
Community Details
Overview
- Property has a Home Owners Association
- The Terraces At Steel Gardens Subdivision
Pet Policy
- Pet Deposit $150
Map
Source: Canopy MLS (Canopy Realtor® Association)
MLS Number: 4301451
APN: 091-098-97
- 3405 Spencer St
- 3254 Noda Blvd
- 3451 Spencer St
- 3463 Steel Yard Ct
- 3534 Card St
- 840 Academy St Unit 14
- 2242 Electric Ln
- 4201 Spencer Towns Ln
- 1005 Zinc Ln
- 1003 Zinc Ln
- 3623 Card St Unit 3623
- 3959 Picasso Ct Unit 3959
- 521 Donatello Ave Unit 521
- 3631 Warp St Unit 3631
- 3629 Warp St Unit 3629
- 529 Donatello Ave Unit 529
- 1315 Charles Ave
- 3630 N Davidson St Unit 4407
- 3630 N Davidson St
- 3239 Wesley Ave
- 3255 Noda Blvd Unit Noda Condo
- 3206 Noda Blvd
- 730 Herrin Ave
- 3721 Picasso Ct
- 815 E 36th St
- 1003 E 36th St
- 620 Raphael Place Unit 620
- 519 Donatello Ave
- 715 E 36th St
- 720 E 36th St
- 3630 N Davidson St Unit 3301
- 3246 Wesley Ave
- 3310 N Davidson St
- 460 Spearfield Ln
- 3220 Wesley Ave Unit One bedroom deluxe
- 1213 E 36th St
- 3750 Philemon Ave
- 423 E 36th St
- 3420 Tappan Place
- 3500 Philemon Ave







