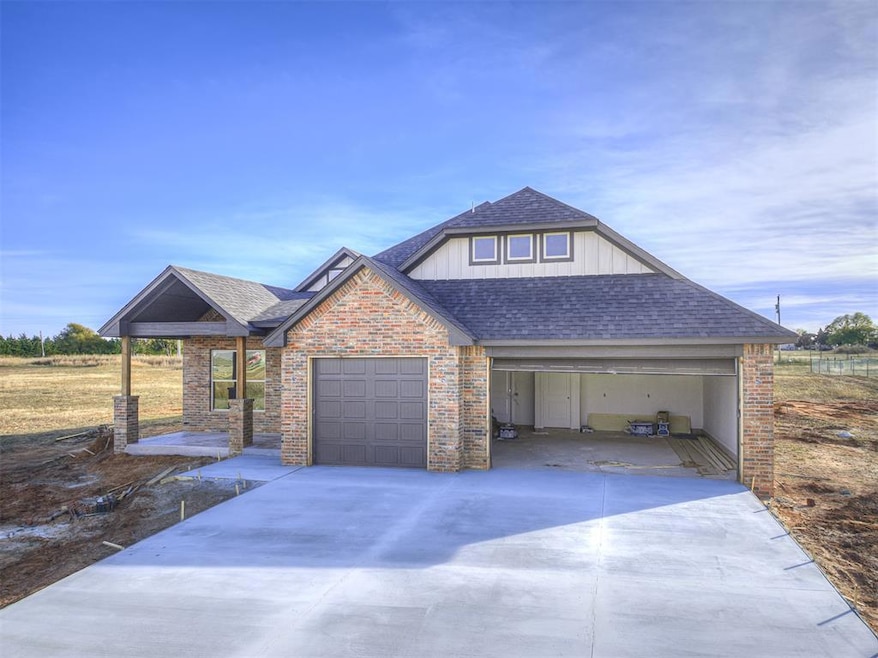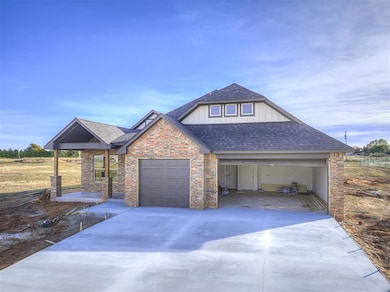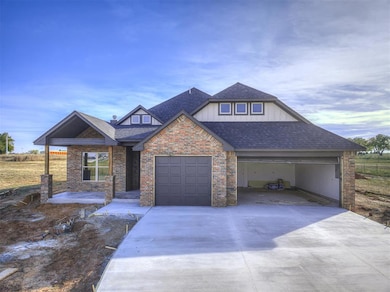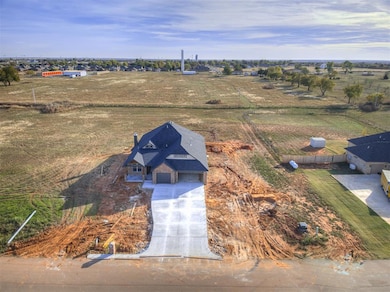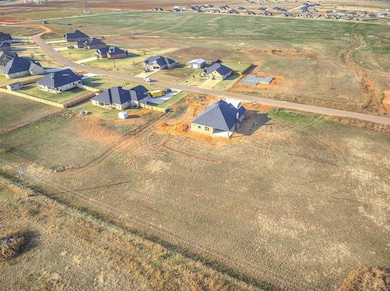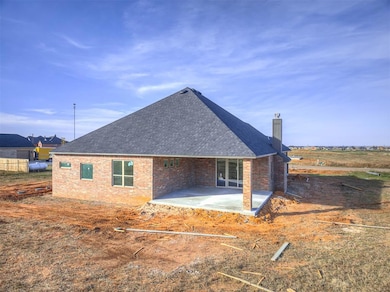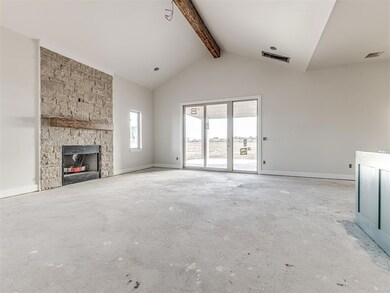29760 Jade St Cashion, OK 73016
Estimated payment $2,836/month
Highlights
- Traditional Architecture
- Cathedral Ceiling
- Walk-In Pantry
- Cashion Elementary School Rated A-
- Covered Patio or Porch
- 3 Car Attached Garage
About This Home
CELEBRATE CHRISTMAS in your brand new home! This superbly built home will be completed in early December. Located less than 1 mile from the Cashion school campus this new home sits on 1 acre in the Verde Ridge neighborhood. Beginning with the designer entry door, you can appreciate the many upgrades throughout this home. Imagine toasting your toes by the fire while natural light floods the inviting living room with cathedral ceiling and 8 foot tall sliding patio doors that welcome you to the spacious covered patio. With a massive island, custom built cabinets, quartz counters, a gas stove and a walk-in pantry, the kitchen will be the gathering spot for all your entertaining. With 4 true bedrooms (one could be a study/office) your family will have room to enjoy quiet time as well. The owner's suite offers a spacious bathroom with double vanities, separate soaker tub and shower and walk-in closet. With an acre to enjoy you have room for kids and pets alike as well as a garden if you have a green thumb. Equipped with a sprinkler system in both the front and backyards to maintain great curb appeal, you will love driving up to your new home.
Home Details
Home Type
- Single Family
Year Built
- Built in 2025 | Under Construction
Lot Details
- 1 Acre Lot
- North Facing Home
- Interior Lot
- Sprinkler System
HOA Fees
- $21 Monthly HOA Fees
Parking
- 3 Car Attached Garage
- Driveway
Home Design
- Home is estimated to be completed on 12/10/25
- Traditional Architecture
- Brick Exterior Construction
- Slab Foundation
- Brick Frame
- Composition Roof
Interior Spaces
- 2,165 Sq Ft Home
- 1-Story Property
- Cathedral Ceiling
- Ceiling Fan
- Wood Burning Fireplace
- Self Contained Fireplace Unit Or Insert
- Laundry Room
Kitchen
- Walk-In Pantry
- Oven
- Free-Standing Range
- Dishwasher
Flooring
- Tile
- Vinyl
Bedrooms and Bathrooms
- 4 Bedrooms
Outdoor Features
- Covered Patio or Porch
Schools
- Cashion Elementary School
- Cashion Middle School
- Cashion High School
Utilities
- Central Heating and Cooling System
- Programmable Thermostat
- Propane
- Private Water Source
- Water Heater
- Aerobic Septic System
- High Speed Internet
Community Details
- Association fees include greenbelt
- Mandatory home owners association
Listing and Financial Details
- Legal Lot and Block 3 / 5
Map
Home Values in the Area
Average Home Value in this Area
Property History
| Date | Event | Price | List to Sale | Price per Sq Ft |
|---|---|---|---|---|
| 11/12/2025 11/12/25 | For Sale | $448,150 | -- | $207 / Sq Ft |
Source: MLSOK
MLS Number: 1201175
- 14 W West Comanche Ave Ave
- The Durango Plan at Cashion Lakes
- The Kendra Plan at Cashion Lakes
- The Dogwood Plan at Cashion Lakes
- The Hawthorne Plan at Cashion Lakes
- The Willow Plan at Cashion Lakes
- The Mesquite Plan at Cashion Lakes
- The Redbud Plan at Cashion Lakes
- The Rowan Oak Plan at Cashion Lakes
- The Lacy Plan at Cashion Lakes
- 6700 Lake View Ct
- Malheur Plan at Cashion Estates
- Sierra Plan at Cashion Estates
- Yellowstone Plan at Cashion Estates
- Lincoln Plan at Cashion Estates
- Gallatin Plan at Cashion Estates
- Rio Grande Plan at Cashion Estates
- Clearwater Plan at Cashion Estates
- White River Plan at Cashion Estates
- Eldorado Plan at Cashion Estates
- 568 Still Meadows
- 19504 Molly Place
- 1632 Hollowbrook
- 19500 Molly Place
- 105 S Magnolia St
- 19017 Tarver Way
- 302 E Washington St
- 19701 Brookville Dr
- 1421 Hickory Trail
- 2528 NW 199th St
- 3224 Porter Dr
- 2324 NW 199th St
- 2332 NW 198th St
- 2221 NW 199th St
- 19717 Serenade Way
- 2324 Sutton Place
- 1119 Polk St
- 19501 N Pennsylvania Ave
- 3048 NW 182nd St
- 4105 NW 179th St
