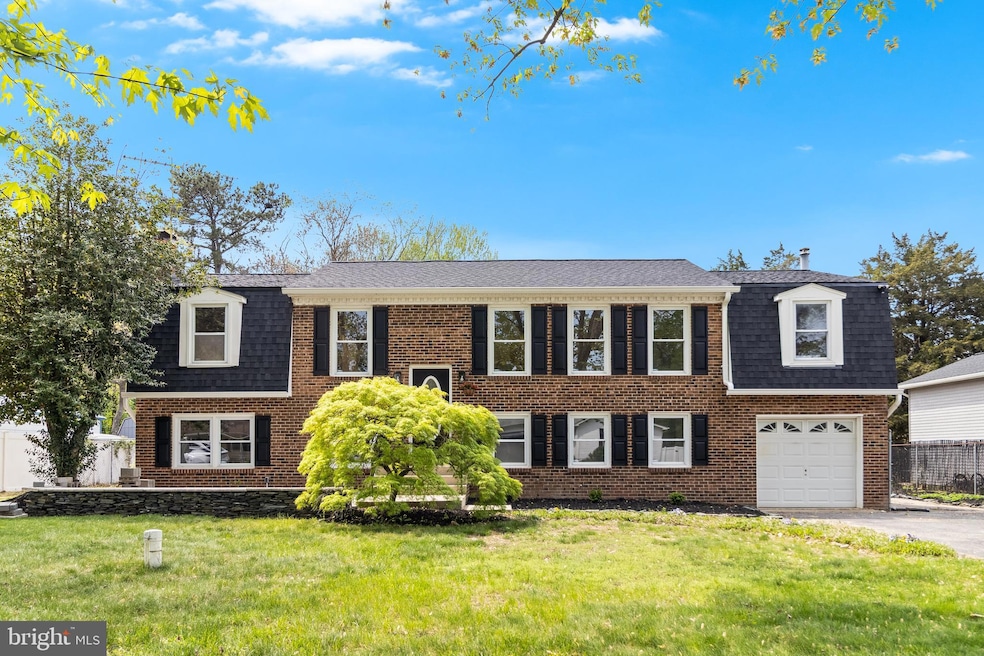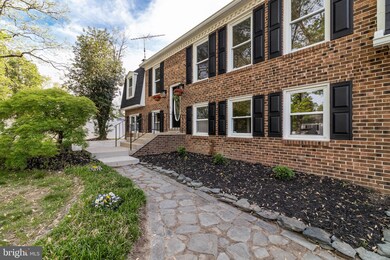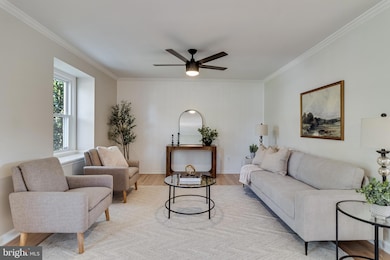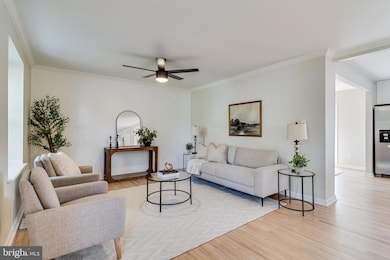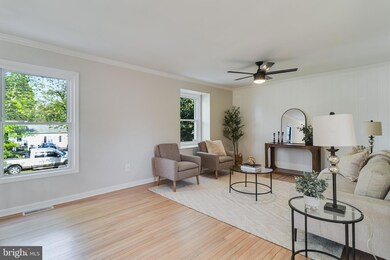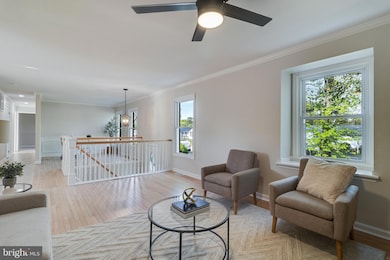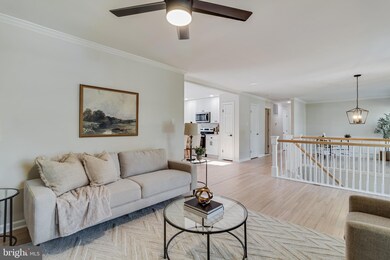
29767 Marshall Rd Mechanicsville, MD 20659
Golden Beach NeighborhoodHighlights
- Deck
- 1 Fireplace
- Stainless Steel Appliances
- Wood Flooring
- Upgraded Countertops
- 1 Car Direct Access Garage
About This Home
As of May 2025Completely Renovated Turnkey Home on a Spacious Flat Lot!Step into this beautifully updated home where everything has been taken care of for you. Featuring a brand new roof, septic system, HVAC, and electrical panel, this property offers worry-free living from day one. Inside, you'll find a fresh, modern feel throughout with fully renovated bedrooms, bathrooms, and a stunning kitchen that's perfect for entertaining.Gorgeous wood floors flow through the main living areas and kitchen, adding warmth and elegance. Step out back to enjoy the expansive 14' x 20' rear deck, ideal for hosting summer BBQs or just relaxing with a morning coffee.Situated on a huge, flat lot, there's plenty of room to play, garden, or even expand. The extended driveway runs alongside the home, making it the perfect setup for your RV, camper, or boat.This move-in-ready gem combines modern comfort, functionality, and outdoor freedom—all in one amazing package.
Home Details
Home Type
- Single Family
Est. Annual Taxes
- $2,983
Year Built
- Built in 1973 | Remodeled in 2024
Lot Details
- 0.34 Acre Lot
- Back and Front Yard
- Property is zoned RNC
HOA Fees
- $2 Monthly HOA Fees
Parking
- 1 Car Direct Access Garage
- 4 Driveway Spaces
- Front Facing Garage
Home Design
- Split Foyer
- Brick Exterior Construction
- Slab Foundation
- Architectural Shingle Roof
- Stick Built Home
Interior Spaces
- 2,464 Sq Ft Home
- Property has 2 Levels
- Built-In Features
- Crown Molding
- Ceiling Fan
- Recessed Lighting
- 1 Fireplace
- Combination Kitchen and Dining Room
- Finished Basement
Kitchen
- Electric Oven or Range
- Built-In Microwave
- Freezer
- Dishwasher
- Stainless Steel Appliances
- Kitchen Island
- Upgraded Countertops
Flooring
- Wood
- Carpet
Bedrooms and Bathrooms
- Walk-in Shower
Outdoor Features
- Deck
- Patio
Utilities
- Central Heating and Cooling System
- Well
- Electric Water Heater
- Septic Tank
Community Details
- Golden Beach Subdivision
Listing and Financial Details
- Tax Lot 695
- Assessor Parcel Number 1905008468
Ownership History
Purchase Details
Home Financials for this Owner
Home Financials are based on the most recent Mortgage that was taken out on this home.Purchase Details
Home Financials for this Owner
Home Financials are based on the most recent Mortgage that was taken out on this home.Purchase Details
Purchase Details
Home Financials for this Owner
Home Financials are based on the most recent Mortgage that was taken out on this home.Purchase Details
Home Financials for this Owner
Home Financials are based on the most recent Mortgage that was taken out on this home.Purchase Details
Home Financials for this Owner
Home Financials are based on the most recent Mortgage that was taken out on this home.Similar Homes in Mechanicsville, MD
Home Values in the Area
Average Home Value in this Area
Purchase History
| Date | Type | Sale Price | Title Company |
|---|---|---|---|
| Deed | $485,000 | Lakeside Title | |
| Deed | $240,000 | Atg Title | |
| Deed | $240,000 | Atg Title | |
| Deed | -- | None Listed On Document | |
| Deed | -- | -- | |
| Deed | -- | -- | |
| Deed | $127,500 | -- |
Mortgage History
| Date | Status | Loan Amount | Loan Type |
|---|---|---|---|
| Open | $476,215 | FHA | |
| Previous Owner | $130,250 | New Conventional | |
| Previous Owner | $130,000 | Stand Alone Second | |
| Previous Owner | $121,000 | No Value Available |
Property History
| Date | Event | Price | Change | Sq Ft Price |
|---|---|---|---|---|
| 05/23/2025 05/23/25 | Sold | $485,000 | -0.9% | $197 / Sq Ft |
| 04/25/2025 04/25/25 | For Sale | $489,500 | +104.0% | $199 / Sq Ft |
| 11/08/2024 11/08/24 | Sold | $240,000 | -12.7% | $97 / Sq Ft |
| 07/31/2024 07/31/24 | Pending | -- | -- | -- |
| 07/31/2024 07/31/24 | For Sale | $275,000 | -- | $112 / Sq Ft |
Tax History Compared to Growth
Tax History
| Year | Tax Paid | Tax Assessment Tax Assessment Total Assessment is a certain percentage of the fair market value that is determined by local assessors to be the total taxable value of land and additions on the property. | Land | Improvement |
|---|---|---|---|---|
| 2024 | $3,456 | $310,800 | $105,300 | $205,500 |
| 2023 | $3,275 | $296,633 | $0 | $0 |
| 2022 | $3,124 | $282,467 | $0 | $0 |
| 2021 | $2,973 | $268,300 | $99,000 | $169,300 |
| 2020 | $2,883 | $259,867 | $0 | $0 |
| 2019 | $2,792 | $251,433 | $0 | $0 |
| 2018 | $2,687 | $243,000 | $94,000 | $149,000 |
| 2017 | $2,668 | $243,000 | $0 | $0 |
| 2016 | -- | $243,000 | $0 | $0 |
| 2015 | $2,453 | $250,700 | $0 | $0 |
| 2014 | $2,453 | $250,700 | $0 | $0 |
Agents Affiliated with this Home
-

Seller's Agent in 2025
Bryan Clarke
RE/MAX
(240) 538-1284
2 in this area
85 Total Sales
-

Buyer's Agent in 2025
Mark Frisco
Century 21 New Millennium
(443) 532-8776
5 in this area
538 Total Sales
-

Seller's Agent in 2024
Laura Peruzzi
RE/MAX
(443) 532-0704
2 in this area
288 Total Sales
Map
Source: Bright MLS
MLS Number: MDSM2023752
APN: 05-008468
- 29831 Lee Rd
- 29755 Allen Rd
- 29884 Lee Rd
- 29810 Washington Rd
- 36031 Bay Dr
- 0 Bay Dr Unit MDSM2025208
- 0 Unknown Unit MDSM2021062
- 0 Dockser Dr Unit MDSM2023306
- 40025 Beach Dr
- 40147 Dockser Dr
- 40426 Bay Dr
- 29957 William Dr
- 29949 Barger Dr
- 0 Scott Cir Unit MDSM2023140
- 29884 Rooftop Cir
- 0 Waterview Dr Unit MDSM2017204
- 29846 Skyview Dr
- 29963 Shoreview Dr
- 30087 Cross Woods Dr
- 0 Hillview Dr
