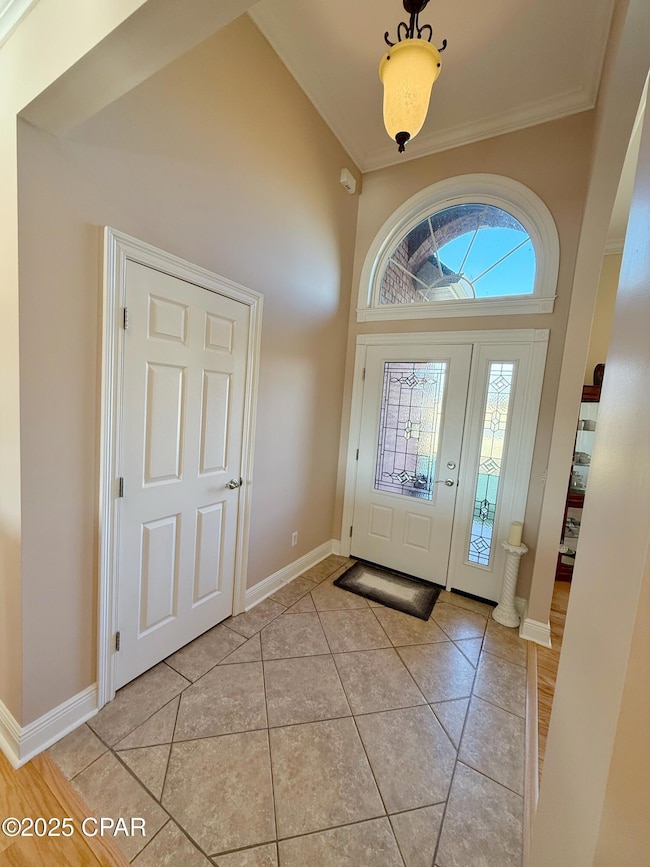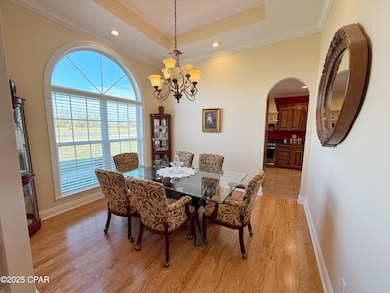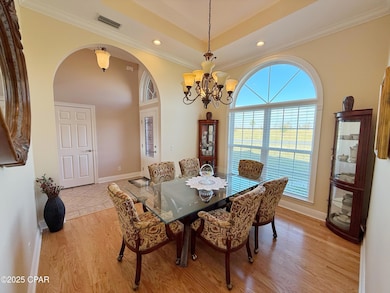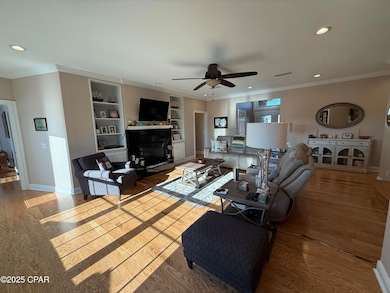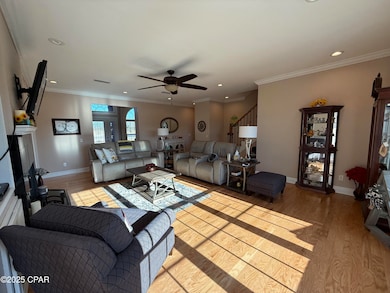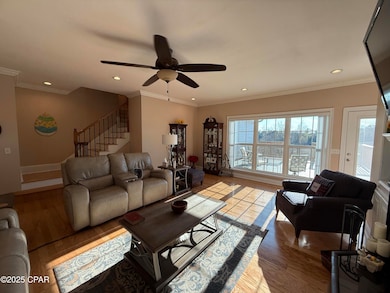2977 Chase Way Marianna, FL 32446
Estimated payment $2,728/month
Highlights
- Deck
- Wood Flooring
- Fireplace
- Cathedral Ceiling
- No HOA
- 2 Car Attached Garage
About This Home
Stunning custom home in Exclusive Spring Chase subdivision. You'll love this location in a beautifully maintained setting with a voluntary HOA which aims to keep the front entry and landscaping well maintained. Enter this brick home into a foyer w/ cathedral ceiling. To your left there is a dining room w/ trey ceiling which opens to the eat in kitchen. It showcases stunning wood cabinetry w/ custom hood, stainless appliances, pantry, & granite counters. Going out to the garage you'll find a powder room & laundry. This 4 bedroom, 3 bath home has a great floor plan! Updated hardwood floors cover most of the downstairs; which has 3 bedrooms, 2 full baths. Upstairs is a HUGE bedroom or bonus room w/ full bath inside and NEW carpet (never lived on). The downstairs master suite has his & her closets, separate tub & tiled shower, & double vanities. Outside the large TREX low maintenance deck overlooks the spacious backyard w/ great sunsets overlooking the vacant land behind. Down the hill at the back of the lot you have your own small spring.
This home is like new: Roof replaced in 2024; 2 HVAC units both replaced in 2018; garage doors, vinyl on back of home, front door, windows, wood flooring facia boards & gutters all replaced in 2024.
Home was all fully repainted recently; and is termite bonded with Terminix for added assurance; recent survey available and markers on the property for a buyer to easily determine lot lines.
Home Details
Home Type
- Single Family
Est. Annual Taxes
- $2,762
Year Built
- Built in 2009
Lot Details
- 1.01 Acre Lot
- Lot Dimensions are 410' x 125'
- Sprinkler System
- Cleared Lot
Parking
- 2 Car Attached Garage
- Driveway
Home Design
- Brick Exterior Construction
- Vinyl Siding
Interior Spaces
- Cathedral Ceiling
- Ceiling Fan
- Recessed Lighting
- Fireplace
- Window Treatments
- Entrance Foyer
- Living Room
- Dining Room
- Laundry Room
Kitchen
- Microwave
- Dishwasher
Flooring
- Wood
- Tile
Bedrooms and Bathrooms
- 4 Bedrooms
- Split Bedroom Floorplan
- 3 Full Bathrooms
Outdoor Features
- Deck
Schools
- Riverside/Golson Elementary School
- Marianna Middle School
- Marianna High School
Utilities
- Central Heating and Cooling System
- Well
- Septic Tank
Community Details
- No Home Owners Association
- Spring Chase Subdivision
Map
Home Values in the Area
Average Home Value in this Area
Tax History
| Year | Tax Paid | Tax Assessment Tax Assessment Total Assessment is a certain percentage of the fair market value that is determined by local assessors to be the total taxable value of land and additions on the property. | Land | Improvement |
|---|---|---|---|---|
| 2024 | $2,762 | $281,250 | -- | -- |
| 2023 | $2,995 | $273,058 | $0 | $0 |
| 2022 | $2,723 | $265,105 | $0 | $0 |
| 2021 | $2,546 | $243,039 | $0 | $0 |
| 2020 | $2,571 | $239,683 | $25,000 | $214,683 |
| 2019 | $2,744 | $237,974 | $25,000 | $212,974 |
| 2018 | $2,776 | $240,283 | $25,000 | $215,283 |
| 2017 | $2,781 | $240,286 | $25,000 | $215,286 |
| 2016 | $2,738 | $241,171 | $25,000 | $216,171 |
| 2015 | $2,843 | $242,723 | $25,000 | $217,723 |
| 2014 | -- | $240,648 | $30,000 | $210,648 |
Property History
| Date | Event | Price | List to Sale | Price per Sq Ft |
|---|---|---|---|---|
| 04/01/2025 04/01/25 | Price Changed | $475,000 | -1.0% | $166 / Sq Ft |
| 03/04/2025 03/04/25 | For Sale | $479,900 | -- | $167 / Sq Ft |
Purchase History
| Date | Type | Sale Price | Title Company |
|---|---|---|---|
| Warranty Deed | $250,000 | Fidelity Natl Title Fl Inc |
Mortgage History
| Date | Status | Loan Amount | Loan Type |
|---|---|---|---|
| Open | $258,250 | VA |
Source: Central Panhandle Association of REALTORS®
MLS Number: 769812
APN: 06-4N-09-0399-0000-004A
- 2993 Chase Way
- 4 Spring Chase Ln
- 2960 Hunter Fish Camp Rd
- 5101 Lake Bluff Cir
- 3041 Hunter Fish Camp Rd
- 5097 Lake Bluff Cir
- 2860 Appalachee Trail
- 2860 Appalachee Trail
- 2860 Appalachee Trail
- 2836 Appalachee Trail
- 2845 Magnolia Blossom Ln
- 3130 Hwy 71 Unit LotWP001
- 00 Magnolia Blossom Ln
- 0000 Magnolia Blossom Ln Unit 16
- 15 Magnolia Blossom Ln
- 0000 Magnolia Blossom Ln Unit 2
- 2802 Jackson Bluff Rd
- 5255 Limestone Ln
- 5141 Menawa Trail
- 5136 Menawa Trail

