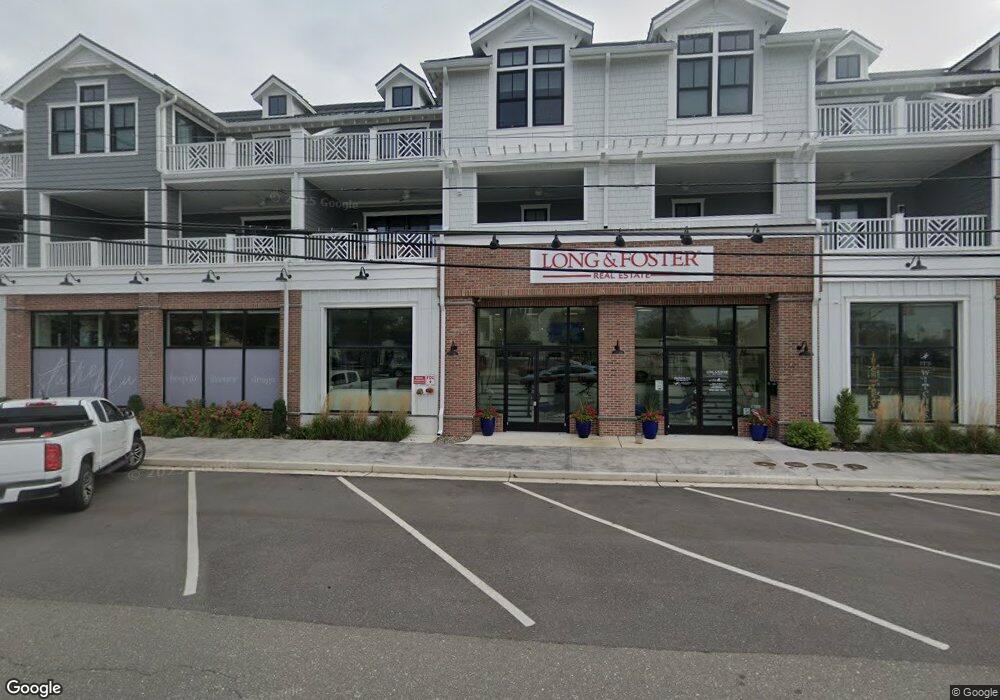2977 Dune Dr Unit 6 Avalon, NJ 08202
3
Beds
2
Baths
1,503
Sq Ft
--
Built
About This Home
This home is located at 2977 Dune Dr Unit 6, Avalon, NJ 08202. 2977 Dune Dr Unit 6 is a home located in Cape May County with nearby schools including Avalon Elementary School.
Create a Home Valuation Report for This Property
The Home Valuation Report is an in-depth analysis detailing your home's value as well as a comparison with similar homes in the area
Home Values in the Area
Average Home Value in this Area
Tax History Compared to Growth
Map
Nearby Homes
- 2968 First Ave
- 2988 1st Ave
- 179 32nd St
- 179 27th St
- 158 32nd St
- 3149 First Ave
- 173 33rd St Unit 3
- 55 32nd St W Unit C2B
- 162 33rd St
- 2958 Avalon Ave
- 2988 Avalon Ave
- 212 25th St
- 212 25th St Unit East Unit
- 25 32nd St W
- 3429 Dune Dr
- 29 28th St E Unit 7
- 8 27th St Unit West
- 253 35th St Unit WEST
- 161 24th St
- 174 23rd St
- 2947 Dune Dr Unit 3
- 2977 Dune Dr Unit 6
- 2967 Dune Dr Unit 5
- 2987 Dune Dr Unit 7
- 2947 Dune Dr Unit 3
- 2937 Dune Dr Unit 2
- 2927 Dune Dr Unit 1
- 2997 Dune Dr Unit E-2
- 2997 Dune Dr Unit 15
- 2997 Dune Dr
- 2907 Dune Dr Unit 5
- 2907 Dune Dr Unit 6
- 2907 Dune Dr Unit 7
- 2907 Dune Dr Unit 4
- 2907 Dune Dr Unit 2
- 2907 Dune Dr Unit 3
- 2907 Dune Dr Unit 1
- 2907 Dune Dr
- 185 30th St
- 176 29th St
