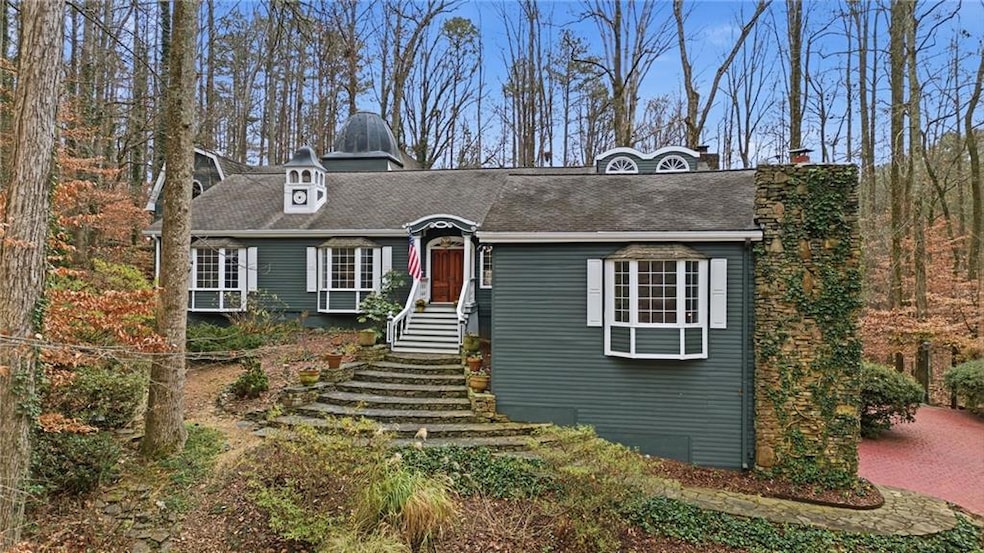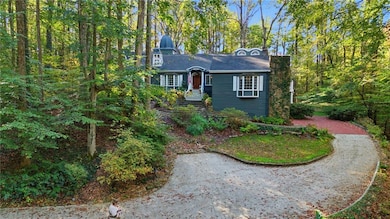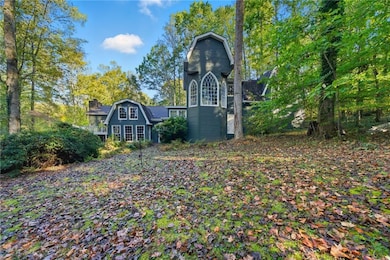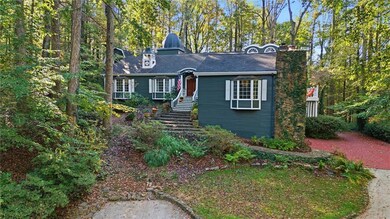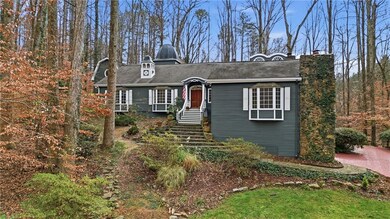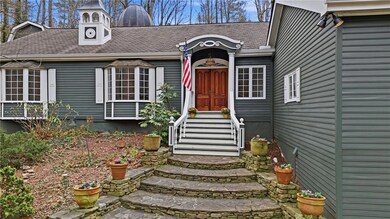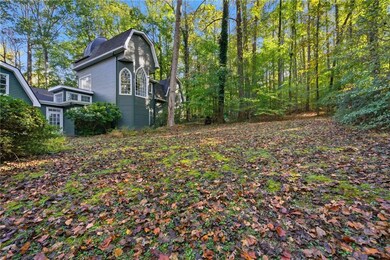2977 Glover Dr Cumming, GA 30040
Estimated payment $6,115/month
Highlights
- Open-Concept Dining Room
- View of Trees or Woods
- Fireplace in Primary Bedroom
- Piney Grove Middle School Rated A
- 4.26 Acre Lot
- Deck
About This Home
Welcome home to this stunning, one-of-a-kind property tucked away on 4.26 private, wooded acres in popular South Forsyth. A long, scenic driveway leads you to a residence that blends timeless craftsmanship with modern updates—all in a location that feels like a peaceful escape yet remains close to everything Forsyth County has to offer. Step into true Southern living in this beautifully designed home featuring an expansive country kitchen with its own fireplace, oversized island, and room for everyone to gather. Welcoming wraparound porches offer the perfect place to unwind and enjoy peaceful views. Inside, you’ll find thoughtfully planned spaces ideal for multi-generational living, including separate bedroom suites, private living areas, and two conveniently located laundry rooms. A dedicated home gym adds modern comfort and lifestyle convenience. This home blends timeless character with today’s must-have amenities—ready for you to move in and enjoy. Features include real cedar beams, rich mahogany floors, three stained glass windows and charming brick flooring that together create warmth and character throughout the home. With five fireplaces, there’s a cozy spot waiting for you in every season. So much space for everyone in the family! The home has been thoughtfully refreshed with new hardwoods and fresh paint, making it move-in ready while preserving its distinctive architectural details. Outside you will find beaded mahogany siding, mature trees, a bounty of beautiful hydrangeas and a koi pond with a cascading waterfall. Whether you're relaxing on your private acreage, hosting gatherings in the inviting living spaces, or enjoying quick access to top-rated schools dining, the Greenway and commuter routes, this property offers the perfect balance of privacy and convenience. This is more than a home—it’s a private sanctuary with unmatched charm. Come experience it for yourself!
Home Details
Home Type
- Single Family
Est. Annual Taxes
- $992
Year Built
- Built in 1985
Lot Details
- 4.26 Acre Lot
- Property fronts a county road
- Cul-De-Sac
- Property has an invisible fence for dogs
- Landscaped
- Wooded Lot
- Private Yard
- Garden
- Back Yard
Parking
- 2 Car Attached Garage
- Side Facing Garage
- Driveway
Property Views
- Woods
- Creek or Stream
- Rural
Home Design
- European Architecture
- Country Style Home
- Farmhouse Style Home
- Combination Foundation
- Composition Roof
- Wood Siding
Interior Spaces
- 3-Story Property
- Bookcases
- Crown Molding
- Beamed Ceilings
- Cathedral Ceiling
- Recessed Lighting
- Stone Fireplace
- Double Pane Windows
- Bay Window
- Entrance Foyer
- Living Room with Fireplace
- Open-Concept Dining Room
- Dining Room Seats More Than Twelve
- Home Office
- Library
- Keeping Room with Fireplace
- 5 Fireplaces
- Home Gym
- Attic Fan
- Fire and Smoke Detector
Kitchen
- Eat-In Country Kitchen
- Gas Range
- Microwave
- Dishwasher
- Kitchen Island
- Solid Surface Countertops
Flooring
- Wood
- Brick
- Carpet
- Ceramic Tile
Bedrooms and Bathrooms
- Fireplace in Primary Bedroom
- Dual Closets
- Walk-In Closet
- In-Law or Guest Suite
- Separate Shower in Primary Bathroom
Laundry
- Laundry Room
- Laundry Chute
Finished Basement
- Walk-Out Basement
- Interior and Exterior Basement Entry
- Garage Access
Eco-Friendly Details
- Energy-Efficient Appliances
- Air Purifier
Outdoor Features
- Courtyard
- Deck
- Covered Patio or Porch
Schools
- New Hope - Forsyth Elementary School
- Piney Grove Middle School
- Denmark High School
Utilities
- Central Air
- Heat Pump System
- Heating System Mounted To A Wall or Window
- Heating System Uses Propane
- 110 Volts
- Electric Water Heater
- Septic Tank
- High Speed Internet
- Phone Available
- Cable TV Available
Community Details
- Georgetown Subdivision
Listing and Financial Details
- Assessor Parcel Number 106 053
Map
Home Values in the Area
Average Home Value in this Area
Tax History
| Year | Tax Paid | Tax Assessment Tax Assessment Total Assessment is a certain percentage of the fair market value that is determined by local assessors to be the total taxable value of land and additions on the property. | Land | Improvement |
|---|---|---|---|---|
| 2025 | $992 | $243,544 | $93,040 | $150,504 |
| 2024 | $992 | $228,632 | $81,792 | $146,840 |
| 2023 | $902 | $226,504 | $89,972 | $136,532 |
| 2022 | $1,028 | $168,472 | $64,000 | $104,472 |
| 2021 | $973 | $168,472 | $64,000 | $104,472 |
| 2020 | $962 | $156,164 | $64,000 | $92,164 |
| 2019 | $966 | $154,692 | $64,000 | $90,692 |
| 2018 | $972 | $149,264 | $64,000 | $85,264 |
| 2017 | $966 | $134,376 | $64,000 | $70,376 |
| 2016 | $847 | $111,976 | $41,600 | $70,376 |
| 2015 | $802 | $106,376 | $36,000 | $70,376 |
| 2014 | $720 | $101,120 | $36,000 | $65,120 |
Property History
| Date | Event | Price | List to Sale | Price per Sq Ft |
|---|---|---|---|---|
| 12/05/2025 12/05/25 | For Sale | $1,150,000 | -- | $133 / Sq Ft |
Purchase History
| Date | Type | Sale Price | Title Company |
|---|---|---|---|
| Quit Claim Deed | -- | -- |
Source: First Multiple Listing Service (FMLS)
MLS Number: 7688106
APN: 106-053
- 0 Glover Dr Unit 7688232
- 2951 Greyhawk Ln
- 2945 Greyhawk Ln Unit 3
- 3715 Baguette Ct Unit 102
- 3211 Glen Wallace Dr
- 2913 Greyhawk Ln
- 2872 Cross Creek Ct
- 701 Calypso Way
- 2503 Wollerton St Unit 2503
- 2702 Wollerton St Unit 2702
- 2892 Cross Creek Dr
- 1601 Bonica Crossing Rd Unit 1601
- 1001 Calypso Way Unit 1001
- 3153 Cross Creek Dr
- 1702 Bonica Crossing Unit 1702
- 3112 Cross Creek Dr Unit 68
- 6165 Bennett Pkwy
- 6175 Beaver Crossing Dr
- 6410 Oak Valley Dr
- 3095 Carrick Rd
- 3080 Whitfield Ave
- 3072 Kentmere Dr
- 3033 Kentmere Dr
- 3007 Kentmere Dr
- 3007 Kentmere Dr
- 5895 Bennett Pkwy
- 5980 Bennett Pkwy
- 3104 Cross Creek Dr
- 2775 Gateview Ct
- 5955 Bentley Way Unit 2
- 5405 Falls Landing Dr
- 5940 Bentley Way
- 5775 Weddington Dr
- 1960 Lexington Ln
- 5740 Carrington Place
- 5790 Crestwick Way
- 5855 Branch Valley Way
- 5485 Sandstone Ct
- 4210 Essex Pond Way
