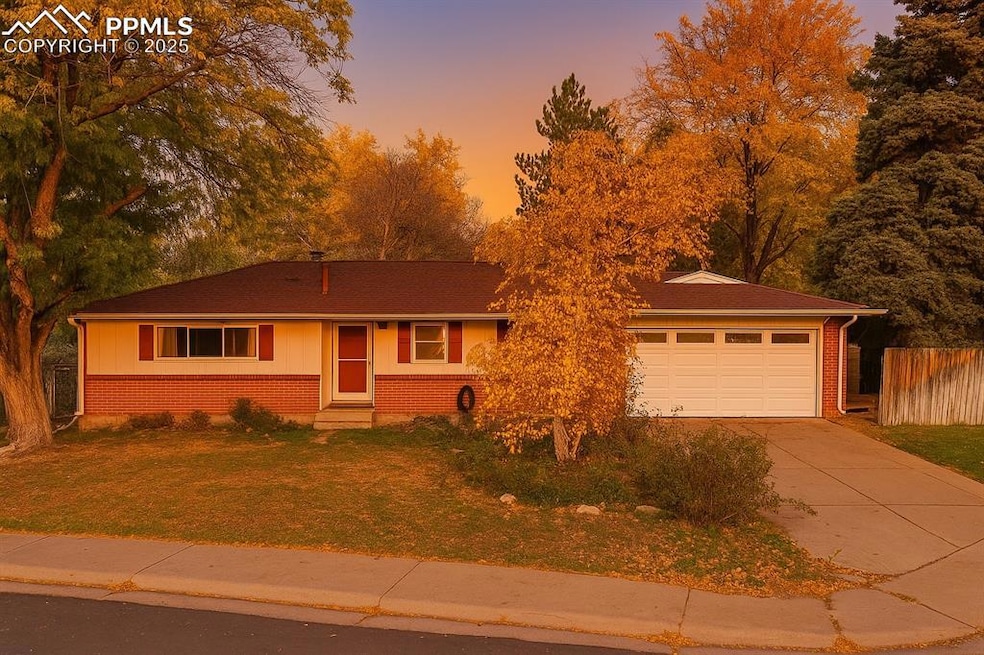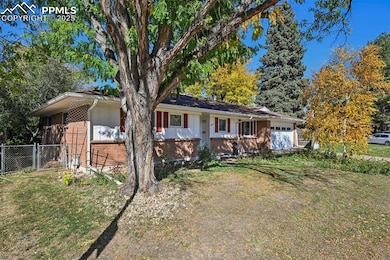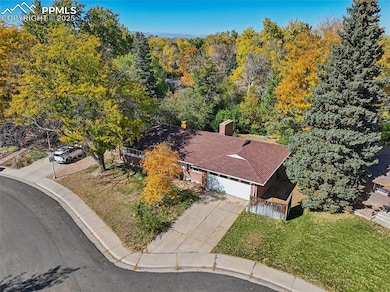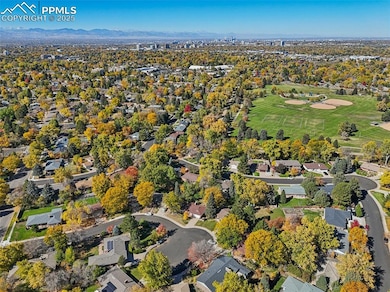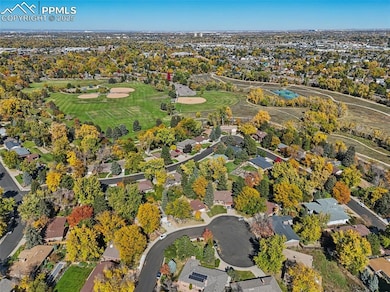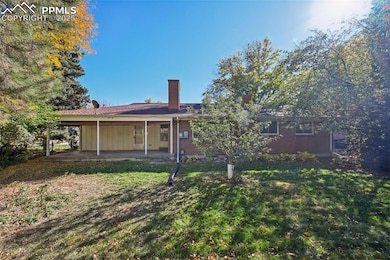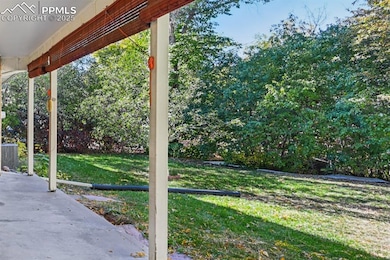2977 S Oneida St Denver, CO 80224
Hampden NeighborhoodEstimated payment $3,420/month
Highlights
- Property is near a park
- Wood Flooring
- Covered Patio or Porch
- Ranch Style House
- Tennis Courts
- Breakfast Area or Nook
About This Home
Perfectly situated on a quiet cul-de-sac in Denver’s desirable Hutchinson Hills neighborhood, this solidly built brick ranch offers the ideal combination of comfort, potential, and location. Set on a generous 0.20 acre site surrounded by mature trees, this well maintained home features timeless mid-century construction and an open, flowing layout that’s ready for your personal touch. Inside, the main level welcomes you with a light-filled living room centered around a classic wood burning fireplace, an inviting space for gatherings or relaxing evenings at home. The dining area connects easily to the kitchen and living spaces, creating a natural flow that’s perfect for everyday living or entertaining. The galley style kitchen has plenty of storage space and includes a sunny breakfast nook. The main level offers a primary bedroom with a private en suite 3/4 bath, 2 additional bedrooms, a full bath and wood flooring throughout the main level, it’s a home designed for everyday comfort and ease. Take advantage of the downstairs, a full unfinished basement that doubles your living potential with over 1,200 square feet. Ideal for expanding into a recreation room, office, guest suite, home gym, or simply enjoying an abundance of storage. The basement laundry area offers cabinetry, counter space and a utility sink. Enjoy the spacious covered back patio and a large private level backyard, providing great outdoor living spaces for quiet relaxation and for entertaining. The attached oversized 2 car garage boasts a high ceiling, exterior access door, natural light, lighting and storage space. Convenient location! With nearby parks, tennis courts, and scenic trails just steps away, only minutes to shopping, dining and schools, plus easy access to I-25, DTC, and Cherry Creek, this home is perfectly positioned for easy access to all your favorite places. Move right in and enjoy its solid craftsmanship, with room to reimagine and create the home of your dreams. See Virtual 3-D tour.
Home Details
Home Type
- Single Family
Est. Annual Taxes
- $3,012
Year Built
- Built in 1967
Lot Details
- 8,921 Sq Ft Lot
- Cul-De-Sac
- Property is Fully Fenced
- Landscaped
- Level Lot
Parking
- 2 Car Attached Garage
- Oversized Parking
- Garage Door Opener
- Driveway
Home Design
- Ranch Style House
- Brick Exterior Construction
- Slab Foundation
- Shingle Roof
Interior Spaces
- 2,564 Sq Ft Home
- Fireplace Features Masonry
- Washer
Kitchen
- Breakfast Area or Nook
- Oven
- Dishwasher
- Disposal
Flooring
- Wood
- Tile
Bedrooms and Bathrooms
- 3 Bedrooms
Basement
- Basement Fills Entire Space Under The House
- Laundry in Basement
Location
- Property is near a park
- Property is near public transit
- Property is near schools
- Property is near shops
Schools
- Samuels Elementary School
- Hamilton Middle School
- Thomas Jefferson High School
Utilities
- Forced Air Heating and Cooling System
- Heating System Uses Natural Gas
Additional Features
- Remote Devices
- Covered Patio or Porch
Community Details
- Tennis Courts
- Community Playground
- Park
- Hiking Trails
- Trails
Map
Home Values in the Area
Average Home Value in this Area
Tax History
| Year | Tax Paid | Tax Assessment Tax Assessment Total Assessment is a certain percentage of the fair market value that is determined by local assessors to be the total taxable value of land and additions on the property. | Land | Improvement |
|---|---|---|---|---|
| 2024 | $3,012 | $44,730 | $8,170 | $36,560 |
| 2023 | $2,947 | $44,730 | $8,170 | $36,560 |
| 2022 | $2,193 | $34,530 | $12,290 | $22,240 |
| 2021 | $2,193 | $35,530 | $12,650 | $22,880 |
| 2020 | $1,967 | $33,660 | $12,650 | $21,010 |
| 2019 | $1,912 | $33,660 | $12,650 | $21,010 |
| 2018 | $1,786 | $30,280 | $12,740 | $17,540 |
| 2017 | $1,780 | $30,280 | $12,740 | $17,540 |
| 2016 | $1,716 | $29,000 | $7,037 | $21,963 |
| 2015 | $1,644 | $29,000 | $7,037 | $21,963 |
| 2014 | $1,203 | $22,450 | $7,164 | $15,286 |
Property History
| Date | Event | Price | List to Sale | Price per Sq Ft |
|---|---|---|---|---|
| 11/12/2025 11/12/25 | Price Changed | $600,000 | -4.8% | $234 / Sq Ft |
| 10/28/2025 10/28/25 | For Sale | $630,000 | -- | $246 / Sq Ft |
Purchase History
| Date | Type | Sale Price | Title Company |
|---|---|---|---|
| Interfamily Deed Transfer | $100,000 | None Available | |
| Interfamily Deed Transfer | -- | -- | |
| Interfamily Deed Transfer | -- | -- | |
| Interfamily Deed Transfer | -- | Land Title | |
| Interfamily Deed Transfer | -- | -- |
Mortgage History
| Date | Status | Loan Amount | Loan Type |
|---|---|---|---|
| Closed | $100,000 | New Conventional | |
| Closed | $118,500 | Purchase Money Mortgage | |
| Closed | $121,000 | No Value Available |
Source: Pikes Peak REALTOR® Services
MLS Number: 1091620
APN: 6321-12-030
- 3025 S Norman Ct
- 6968 E Dartmouth Ave
- 6602 E Cornell Ave
- 3261 S Oneida Way
- 6684 E Bates Ave
- 3210 S Oneida Way
- 3090 Carter Cir
- 2970 S Rosemary St
- 6461 E Cornell Ave
- 7665 E Eastman Ave Unit 111A
- 7665 E Eastman Ave Unit 204B
- 7665 E Eastman Ave Unit 301
- 7665 E Eastman Ave Unit 212
- 7665 E Eastman Ave Unit 110C
- 7665 E Eastman Ave Unit C101
- 3292 S Oneida Way
- 3141 S Tamarac Dr Unit 305E
- 3141 S Tamarac Dr Unit 206E
- 3121 S Tamarac Dr Unit 302H
- 7017 E Girard Ave Unit C1
- 7665 E Eastman Ave Unit A103
- 2880 S Locust St
- 7300-7500 E Harvard Ave
- 3331 S Monaco St Pkwy Unit D
- 6741 E La Salle Place
- 2575 S Syracuse Way Unit D207
- 2470 S Quebec St
- 2575 S Syracuse Way Unit K208
- 7777 E Yale Ave
- 2800 S Holly Plaza
- 8000 E Girard Ave
- 8060 E Girard Ave Unit 420
- 8060 E Girard Ave
- 8060 E Girard Ave Unit 101
- 6343 E Girard Place
- 2575 S Syracuse Way
- 2575 S Syracuse Way Unit A-101
- 2891 S Valentia St
- 6300 E Hampden Ave
- 8060 E Girard Ave Unit 215
