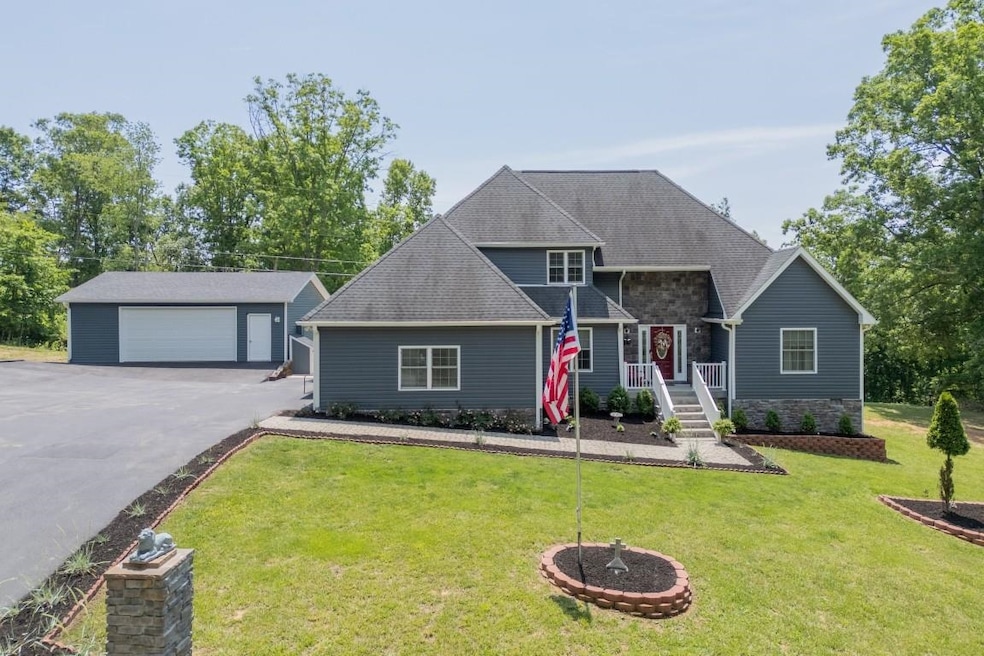
2977 Spaulding Rd Christiansburg, VA 24073
Highlights
- Spa
- Updated Kitchen
- Secluded Lot
- Custom Home
- Deck
- Living Room with Fireplace
About This Home
As of July 2025Spectacular! Immaculate! Move-in Ready! Acreage! A Swimming Pool! Do these amenities top your list of must-haves in a new home? This custom-built, one owner home filled w/upgrades that truly make it special...soaring high ceilings, gleaming hardwood floors, recessed lighting, French doors, chef’s dream kitchen & main level primary with luxury bath all in an effortlessly flowing 3,135sqft plan. Vaulted family rm w/large windows for natural light & gas log fireplace with beautiful stone surround. Meticulous attention to detail is beyond evident in the gourmet kitchen’s sparkling counters, tile backsplash, abundance of cabinetry & stainless-steel appliances. Feels like vacation year-round’ with expansive decking, above ground pool & hot tub for endless summer fun! Mature trees line the yard for ultimate privacy while enjoying long days of seasonal play, gardening or fido expending some energy. Huge, detached garage! Located in Montgomery County, going to Auburn School district. Call now!!
Last Agent to Sell the Property
RE/MAX 8 - Blacksburg License #225088705 Listed on: 05/22/2025

Home Details
Home Type
- Single Family
Est. Annual Taxes
- $3,490
Year Built
- Built in 2017
Lot Details
- 2.62 Acre Lot
- Rural Setting
- Landscaped
- Secluded Lot
- Cleared Lot
- Private Yard
- Property is in very good condition
Home Design
- Custom Home
- Colonial Architecture
- Contemporary Architecture
- Fire Rated Drywall
- Shingle Roof
- Vinyl Trim
Interior Spaces
- 3,135 Sq Ft Home
- Built-In Features
- Ceiling Fan
- Ventless Fireplace
- Gas Log Fireplace
- Living Room with Fireplace
- Storage
- Crawl Space
- Attic Access Panel
- Property Views
Kitchen
- Updated Kitchen
- Electric Range
- Microwave
- Dishwasher
Flooring
- Carpet
- Ceramic Tile
Bedrooms and Bathrooms
- 4 Bedrooms | 2 Main Level Bedrooms
- Primary Bedroom on Main
- Walk-In Closet
- 2.5 Bathrooms
- Spa Bath
- Ceramic Tile in Bathrooms
Laundry
- Laundry on main level
- Washer and Electric Dryer Hookup
Parking
- 2 Car Detached Garage
- Driveway
Pool
- Spa
- Above Ground Pool
Outdoor Features
- Deck
- Storage Shed
- Porch
Schools
- Auburn Elementary And Middle School
- Auburn High School
Utilities
- Ductless Heating Or Cooling System
- Heat Pump System
- Well
- Electric Water Heater
- Septic System
Community Details
- No Home Owners Association
Listing and Financial Details
- Assessor Parcel Number 110370
Ownership History
Purchase Details
Home Financials for this Owner
Home Financials are based on the most recent Mortgage that was taken out on this home.Purchase Details
Purchase Details
Similar Homes in the area
Home Values in the Area
Average Home Value in this Area
Purchase History
| Date | Type | Sale Price | Title Company |
|---|---|---|---|
| Deed | $599,900 | Fidelity National Title | |
| Deed | $19,500 | -- | |
| Deed | $17,000 | -- |
Mortgage History
| Date | Status | Loan Amount | Loan Type |
|---|---|---|---|
| Open | $569,905 | New Conventional | |
| Previous Owner | $265,000 | Credit Line Revolving |
Property History
| Date | Event | Price | Change | Sq Ft Price |
|---|---|---|---|---|
| 07/10/2025 07/10/25 | Sold | $599,900 | 0.0% | $191 / Sq Ft |
| 05/24/2025 05/24/25 | Pending | -- | -- | -- |
| 05/22/2025 05/22/25 | For Sale | $599,900 | -- | $191 / Sq Ft |
Tax History Compared to Growth
Tax History
| Year | Tax Paid | Tax Assessment Tax Assessment Total Assessment is a certain percentage of the fair market value that is determined by local assessors to be the total taxable value of land and additions on the property. | Land | Improvement |
|---|---|---|---|---|
| 2025 | $3,490 | $459,200 | $49,600 | $409,600 |
| 2024 | $3,444 | $459,200 | $49,600 | $409,600 |
| 2023 | $3,214 | $459,200 | $49,600 | $409,600 |
| 2022 | $3,101 | $348,400 | $39,700 | $308,700 |
| 2021 | $3,101 | $348,400 | $39,700 | $308,700 |
| 2020 | $3,101 | $348,400 | $39,700 | $308,700 |
| 2019 | $3,101 | $348,400 | $39,700 | $308,700 |
| 2018 | $2,695 | $302,800 | $39,700 | $263,100 |
| 2017 | $353 | $39,700 | $39,700 | $0 |
| 2016 | $353 | $39,700 | $39,700 | $0 |
| 2015 | $353 | $39,700 | $39,700 | $0 |
| 2014 | $353 | $39,700 | $39,700 | $0 |
Agents Affiliated with this Home
-
Desi Sowers

Seller's Agent in 2025
Desi Sowers
RE/MAX
(540) 320-1328
208 Total Sales
-
Josh Oakley
J
Buyer's Agent in 2025
Josh Oakley
Century 21 Valley Real Estate
(540) 239-7485
61 Total Sales
Map
Source: New River Valley Association of REALTORS®
MLS Number: 424189
APN: 110370
- 1248 Lithia Springs Rd
- 2974 Austin Rd
- 1650 Blair St
- 1631 Blue Spruce Dr
- 3301 Springview Dr
- 829 Walton Rd
- 2369 Peppers Ferry Rd NW
- 2318 Plateau Dr
- 404 Vista Ridge
- 205 Ridge Ln
- 1310 Chrisman Mill Rd
- 1330 Chrisman Mill Rd
- 1320 Chrisman Mill Rd
- 2240 Peakland Way
- 135 Jade Dr
- 140 Alexa Ln
- 180 Alexa Ln
- 970 Round Meadow Dr
- 6436 Teeth of the Dog Dr
- 1042 Round Meadow Dr






