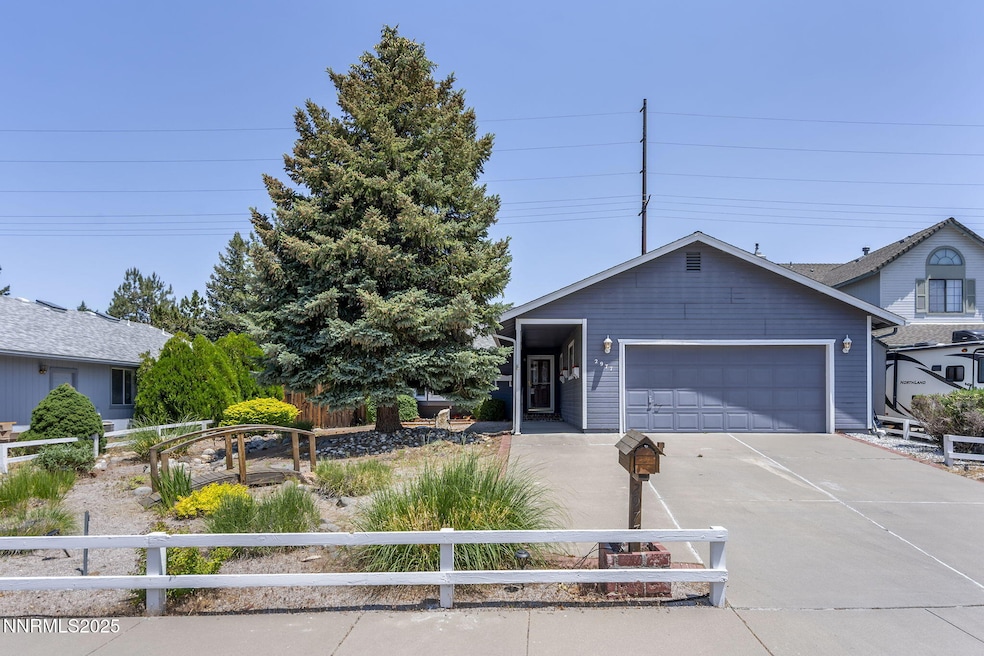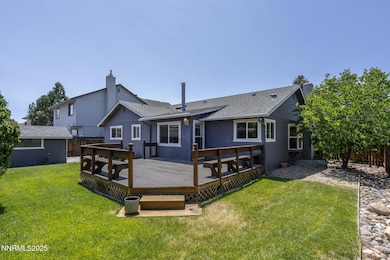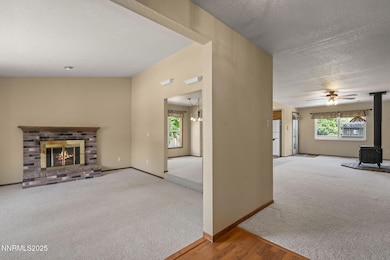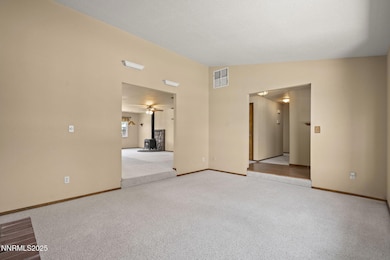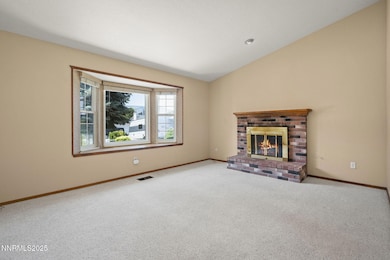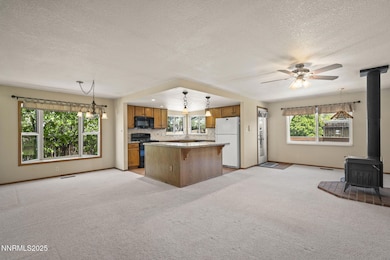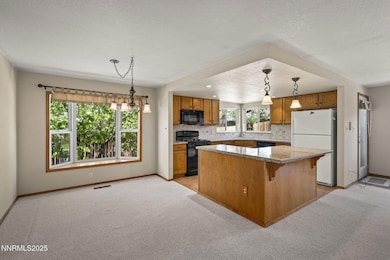
2977 Tangerine Dr Carson City, NV 89701
Colorado Street NeighborhoodHighlights
- Mountain View
- Wood Burning Stove
- Vaulted Ceiling
- Deck
- Family Room with Fireplace
- No HOA
About This Home
As of August 2025This 3 bedroom 2 bath 1706 sq ft home has a freshly painted interior, a welcoming open-concept great room with a wood-burning stove and hearth, plus a separate sunken family room featuring a gas fireplace and vaulted ceilings; perfect for cozy gatherings. The kitchen boasts granite slab counters, a large center island and plenty of prep space. Enjoy ceiling fans in all bedrooms, a hall bath with a skylight and tub/shower combo, plus a primary suite with multiple closets, dual vanity sinks and a shower stall. Outside, relax on the expansive wood deck with bench seating! There is additional storage available in the stick built shed. The beautifully landscaped yard features mature trees, creating a peaceful outdoor retreat. The garage includes a mud sink and ample shelving for even more storage. New roof in 2018! New Evaporative cooler is plumbed to 3 ceiling vents for nice distribution of the cool air! A must see home with character and functionality!
Last Agent to Sell the Property
Dickson Realty - Carson City License #BS.0146614 Listed on: 06/03/2025

Home Details
Home Type
- Single Family
Est. Annual Taxes
- $2,232
Year Built
- Built in 1990
Lot Details
- 8,712 Sq Ft Lot
- Back Yard Fenced
- Level Lot
- Front and Back Yard Sprinklers
- Sprinklers on Timer
- Property is zoned SF6
Parking
- 2 Car Garage
- Garage Door Opener
Home Design
- Pitched Roof
- Composition Roof
- Wood Siding
- Stick Built Home
Interior Spaces
- 1,706 Sq Ft Home
- 1-Story Property
- Vaulted Ceiling
- Ceiling Fan
- Wood Burning Stove
- Free Standing Fireplace
- Gas Log Fireplace
- Double Pane Windows
- Vinyl Clad Windows
- Blinds
- Family Room with Fireplace
- 2 Fireplaces
- Great Room
- Living Room with Fireplace
- Combination Dining and Living Room
- Mountain Views
- Crawl Space
- Fire and Smoke Detector
Kitchen
- Breakfast Bar
- Built-In Oven
- Gas Cooktop
- Microwave
- Dishwasher
- Kitchen Island
- Disposal
Flooring
- Carpet
- Laminate
- Vinyl
Bedrooms and Bathrooms
- 3 Bedrooms
- 2 Full Bathrooms
- Dual Sinks
- Primary Bathroom includes a Walk-In Shower
Laundry
- Laundry Room
- Dryer
- Washer
- Shelves in Laundry Area
Outdoor Features
- Deck
- Shed
- Storage Shed
- Rain Gutters
Schools
- Al Seeliger Elementary School
- Eagle Valley Middle School
- Carson High School
Utilities
- Refrigerated and Evaporative Cooling System
- Forced Air Heating System
- Heating System Uses Natural Gas
- Natural Gas Connected
- Gas Water Heater
- Internet Available
- Cable TV Available
Community Details
- No Home Owners Association
- Carson City Community
- The community has rules related to covenants, conditions, and restrictions
Listing and Financial Details
- Assessor Parcel Number 010-512-01
Similar Homes in Carson City, NV
Home Values in the Area
Average Home Value in this Area
Property History
| Date | Event | Price | Change | Sq Ft Price |
|---|---|---|---|---|
| 08/26/2025 08/26/25 | Sold | $475,000 | 0.0% | $278 / Sq Ft |
| 07/25/2025 07/25/25 | Price Changed | $475,000 | -2.3% | $278 / Sq Ft |
| 07/11/2025 07/11/25 | Price Changed | $486,000 | -1.8% | $285 / Sq Ft |
| 06/20/2025 06/20/25 | Price Changed | $495,000 | -2.9% | $290 / Sq Ft |
| 06/03/2025 06/03/25 | For Sale | $510,000 | -- | $299 / Sq Ft |
Tax History Compared to Growth
Tax History
| Year | Tax Paid | Tax Assessment Tax Assessment Total Assessment is a certain percentage of the fair market value that is determined by local assessors to be the total taxable value of land and additions on the property. | Land | Improvement |
|---|---|---|---|---|
| 2025 | $2,299 | $83,218 | $31,500 | $51,718 |
| 2024 | $2,232 | $84,410 | $31,500 | $52,910 |
| 2023 | $2,286 | $80,427 | $30,450 | $49,977 |
| 2022 | $2,220 | $72,230 | $26,600 | $45,630 |
| 2021 | $2,155 | $71,583 | $26,600 | $44,983 |
| 2020 | $2,155 | $69,162 | $24,500 | $44,662 |
| 2019 | $2,030 | $68,884 | $24,500 | $44,384 |
| 2018 | $1,971 | $66,469 | $23,450 | $43,019 |
| 2017 | $1,914 | $64,015 | $21,000 | $43,015 |
| 2016 | $1,866 | $60,932 | $16,800 | $44,132 |
| 2015 | $1,862 | $57,777 | $15,750 | $42,027 |
| 2014 | $1,808 | $51,040 | $15,750 | $35,290 |
Agents Affiliated with this Home
-
Kari Breuer

Seller's Agent in 2025
Kari Breuer
Dickson Realty - Carson City
(775) 450-3431
8 in this area
112 Total Sales
-
Juan Segura

Buyer's Agent in 2025
Juan Segura
Reno Real Estate
(775) 379-0053
1 in this area
336 Total Sales
Map
Source: Northern Nevada Regional MLS
MLS Number: 250050836
APN: 010-512-01
- 2683 Blue Haven Ln
- 1717 Damon Rd
- 2578 Blossom View Ln
- 2556 Blue Haven Ln
- 1846 Harper Dr
- 3223 Kitchen Dr
- 3267 Kitchen Dr
- 2391 Pinebrook Dr
- 2454 Eastwood Dr
- 103 Pilot Peak Dr
- 2400 S Lompa Ln
- 2385 S Lompa Ln
- 2733 Baker Dr
- 2480 Meadowbrook Ln
- 1301 Colorado St
- 2107 Loire St
- 00 Sonoma St
- 1001 Sonoma St
- 2375 Hunt Cir
- 3309 Hickory Dr
