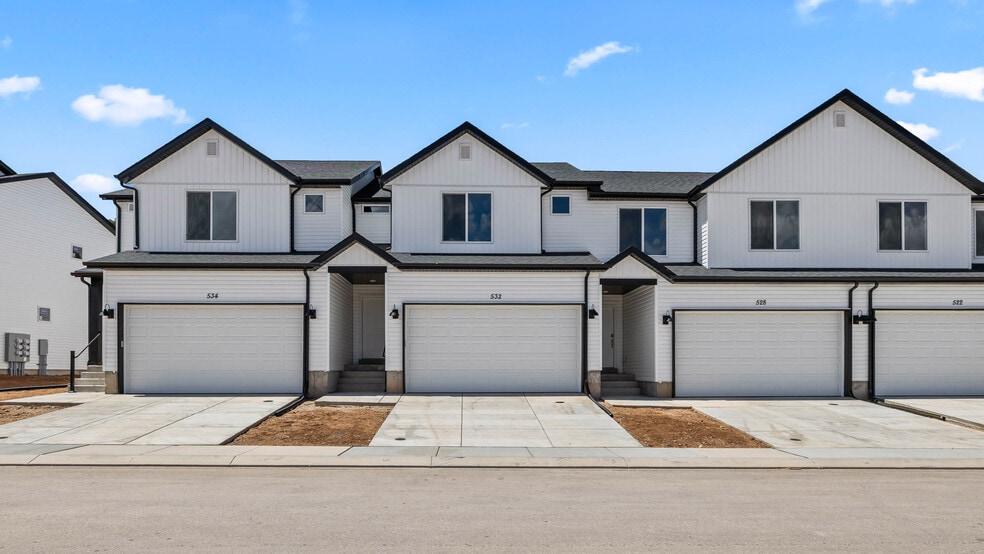
Last list price
2977 W Lewis Loop Unit 1151 Cedar City, UT 84720
Old Sorrel Ranch - Old Sorrel Townhomes
3
Beds
2.5
Baths
2,187
Sq Ft
$149
Price per Sq Ft
About This Home
The property is located at 2977 W Lewis Loop CEDAR CITY UT 84720 priced at 354390, the square foot and stories are 1555, 2.The number of bath is 2, halfbath is 1 there are 3 bedrooms and 2 garages. For more details please, call or email.
Townhouse Details
Home Type
- Townhome
Parking
- 2 Car Garage
Home Design
- New Construction
Interior Spaces
- 2-Story Property
Bedrooms and Bathrooms
- 3 Bedrooms
Map
Other Move In Ready Homes in Old Sorrel Ranch - Old Sorrel Townhomes
About the Builder
D.R. Horton is now a Fortune 500 company that sells homes in 113 markets across 33 states. The company continues to grow across America through acquisitions and an expanding market share. Throughout this growth, their founding vision remains unchanged.
They believe in homeownership for everyone and rely on their community. Their real estate partners, vendors, financial partners, and the Horton family work together to support their homebuyers.
Nearby Homes
- 2961 W Lagrand St Unit 1192
- 2957 W Lagrand St Unit 1193
- 2958 W Lagrand St Unit 1159
- 2988 W Lagrand St Unit 1164
- 2992 W Lagrand St Unit 1166
- 2996 W Lagrand St Unit 1167
- Old Sorrel Ranch - Old Sorrel Townhomes
- 46.39 Acre Cross Hollow(n Side Is Cody
- 360 S Cross Hollow Rd
- 40.99 Acres West End of Church St
- 387 S Carmel Ridge Cir
- 40.99 Acre W End of Church St
- 2691 W 225 S (Cookie Jar Cir)
- 584 S Foundation Trail
- 582 S Renze Adams St
- 582 S Renze Adams St Unit Lot 138 Ph 5
- 503 S Renze Adams St
- 522 S Renze Adams St
- 522 S Renze Adams St Unit Lot 142 Ph 5
- 611 S Renze Adams St
