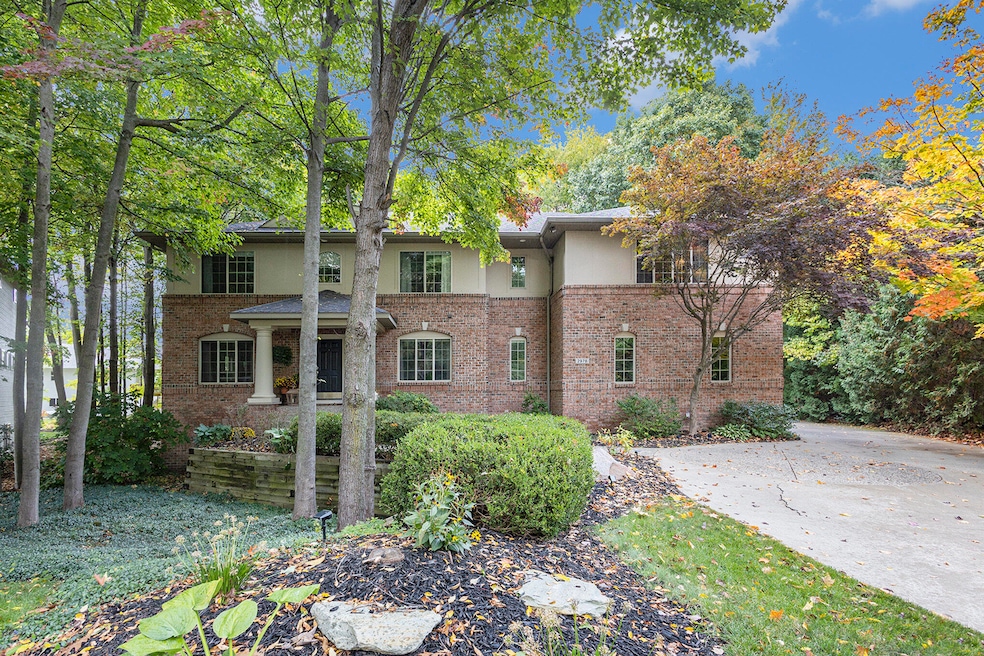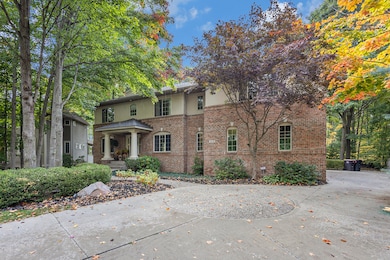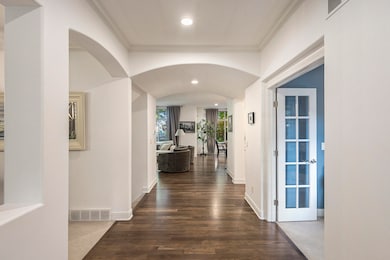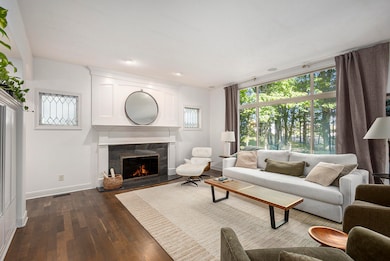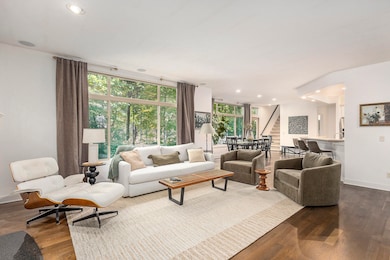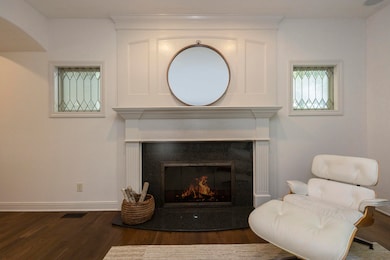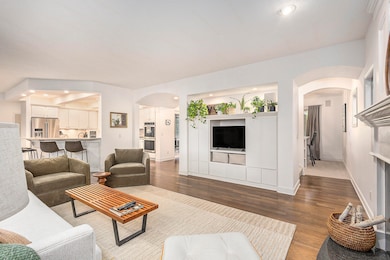2978 Creek Edge Ct Holland, MI 49424
Estimated payment $4,963/month
Highlights
- Deck
- Contemporary Architecture
- Wooded Lot
- Harbor Lights Middle School Rated A-
- Recreation Room
- Wood Flooring
About This Home
Located in Timberline Acres, one of Holland's most desirable neighborhoods, this beautifully maintained 6-bedroom, 4.5-bath home sits at the end of a wooded cul-de-sac and offers nearly 5,000 sq. ft. of finished living space. The open floor plan features a bright living room with high ceilings, hardwood floors, fireplace, and large windows overlooking the woods. Enjoy a spacious kitchen, main-floor office and craft room, and dual staircases leading to an upper level with two ensuite bedrooms, two additional bedrooms, theatre room (or possible bedroom), and laundry. The finished lower level adds a fifth bedroom, rec room, and workshop with stairway access to the 4-stall heated garage.
Home Details
Home Type
- Single Family
Est. Annual Taxes
- $8,812
Year Built
- Built in 2003
Lot Details
- 0.39 Acre Lot
- Lot Dimensions are 139.1x108.02x74.24x150x50.74
- Cul-De-Sac
- Shrub
- Sprinkler System
- Wooded Lot
HOA Fees
- $5 Monthly HOA Fees
Parking
- 4 Car Attached Garage
- Garage Door Opener
- Paver Block
Home Design
- Contemporary Architecture
- Traditional Architecture
- Brick Exterior Construction
- Composition Roof
- Vinyl Siding
Interior Spaces
- 4,842 Sq Ft Home
- 2-Story Property
- Gas Log Fireplace
- Insulated Windows
- Window Treatments
- Window Screens
- Mud Room
- Living Room with Fireplace
- Dining Room
- Home Office
- Recreation Room
- Utility Room
- Finished Basement
- Basement Fills Entire Space Under The House
Kitchen
- Oven
- Range
- Dishwasher
- Kitchen Island
- Snack Bar or Counter
- Disposal
Flooring
- Wood
- Tile
Bedrooms and Bathrooms
- 6 Bedrooms
Laundry
- Laundry Room
- Laundry on upper level
- Dryer
- Washer
Outdoor Features
- Deck
- Porch
Utilities
- Forced Air Heating and Cooling System
- Heating System Uses Natural Gas
Map
Home Values in the Area
Average Home Value in this Area
Tax History
| Year | Tax Paid | Tax Assessment Tax Assessment Total Assessment is a certain percentage of the fair market value that is determined by local assessors to be the total taxable value of land and additions on the property. | Land | Improvement |
|---|---|---|---|---|
| 2025 | $8,812 | $393,900 | $0 | $0 |
| 2024 | $6,964 | $395,900 | $0 | $0 |
| 2023 | $6,719 | $345,300 | $0 | $0 |
| 2022 | $7,967 | $311,000 | $0 | $0 |
| 2021 | $7,751 | $293,400 | $0 | $0 |
| 2020 | $7,622 | $267,300 | $0 | $0 |
| 2019 | $7,537 | $248,800 | $0 | $0 |
| 2018 | $7,025 | $251,400 | $0 | $0 |
| 2017 | $6,910 | $251,400 | $0 | $0 |
| 2016 | $6,871 | $236,200 | $0 | $0 |
| 2015 | -- | $254,100 | $0 | $0 |
| 2014 | -- | $229,000 | $0 | $0 |
Property History
| Date | Event | Price | List to Sale | Price per Sq Ft | Prior Sale |
|---|---|---|---|---|---|
| 10/22/2025 10/22/25 | For Sale | $799,900 | +105.9% | $165 / Sq Ft | |
| 06/26/2015 06/26/15 | Sold | $388,500 | -13.5% | $79 / Sq Ft | View Prior Sale |
| 05/15/2015 05/15/15 | Pending | -- | -- | -- | |
| 02/18/2015 02/18/15 | For Sale | $449,000 | -- | $91 / Sq Ft |
Purchase History
| Date | Type | Sale Price | Title Company |
|---|---|---|---|
| Warranty Deed | -- | None Listed On Document | |
| Warranty Deed | -- | None Listed On Document | |
| Warranty Deed | $388,000 | Chicago Title | |
| Warranty Deed | $290,000 | Chicago Title | |
| Warranty Deed | $489,950 | Chicago Title | |
| Warranty Deed | $489,950 | Chicago Title | |
| Warranty Deed | $57,900 | Lighthouse Title Inc | |
| Warranty Deed | $100,000 | -- |
Mortgage History
| Date | Status | Loan Amount | Loan Type |
|---|---|---|---|
| Previous Owner | $236,700 | New Conventional | |
| Previous Owner | $232,000 | New Conventional | |
| Previous Owner | $489,950 | Purchase Money Mortgage | |
| Previous Owner | $545,000 | Purchase Money Mortgage |
Source: MichRIC
MLS Number: 25054351
APN: 70-15-13-182-010
- 14934 Timberoak St
- The Breckenridge Plan at Timberline Woods
- The Emerson Plan at Timberline Woods
- The Oakwood Plan at Timberline Woods
- The Dickenson Plan at Timberline Woods
- The Whitney Plan at Timberline Woods
- The McKinley Plan at Timberline Woods
- The Harper Plan at Timberline Woods
- The Yukon Plan at Timberline Woods
- The Austen Plan at Timberline Woods
- The Sierra Plan at Timberline Woods
- 2918 Foxboro Ln
- Sycamore-2531 Plan at Timberline - Woodland Series
- Northport Plan at Timberline - Landmark Series
- Pentwater Plan at Timberline - Landmark Series
- Carson Plan at Timberline
- Cascade Plan at Timberline
- Sycamore-2089 Plan at Timberline - Woodland Series
- Remington Plan at Timberline
- Sycamore - 2535 Plan at Timberline - Woodland Series
- 3800 Campus Ave
- 539 136th Ave Unit 3
- 529 136th Ave
- 529 136th Ave
- 13646 Cascade Dr
- 13620 Carmella Ln
- 13645 Westwood Ln
- 13321 Terri Lyn Ln
- 60 W 8th St
- 2405 Lakefront Dr
- 48 E 8th St Unit 210
- 12459 Violet St
- 2900 Millpond Dr W
- 345 S River Ave Unit Lower level
- 12100 Clearview Ln
- 3079 E Springview Dr
- 1674 S Shore Dr
- 3688 Northpointe Dr
- 505 W 30th St
- 4805 Rosabelle Beach Ave
