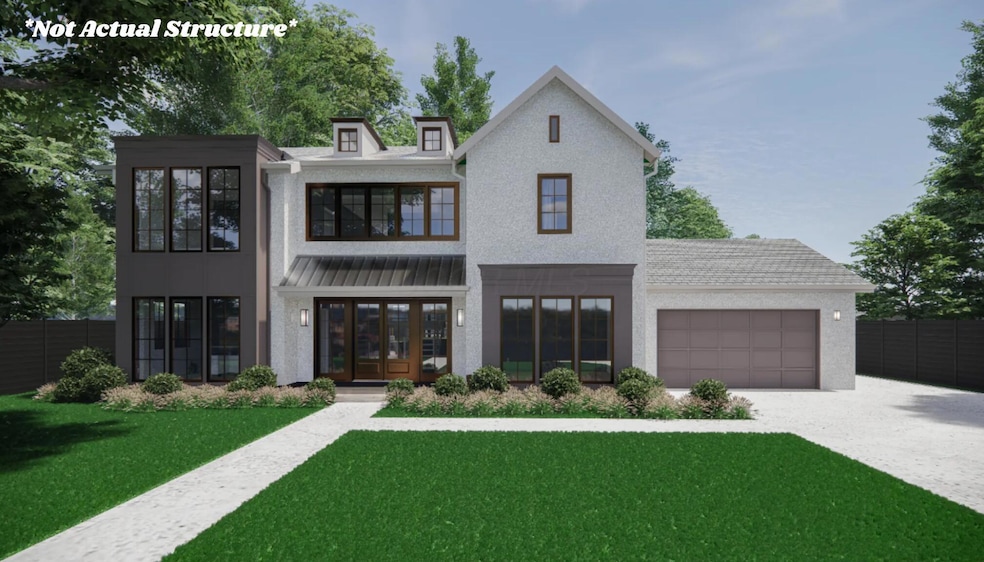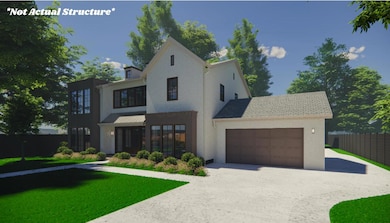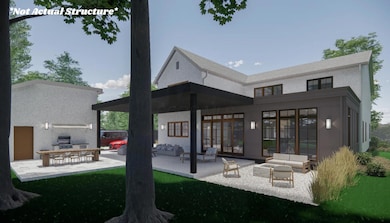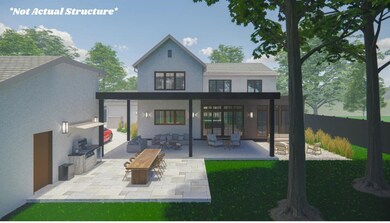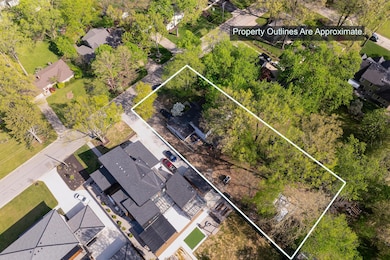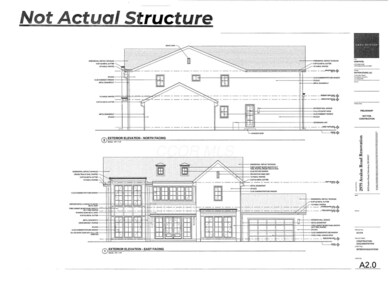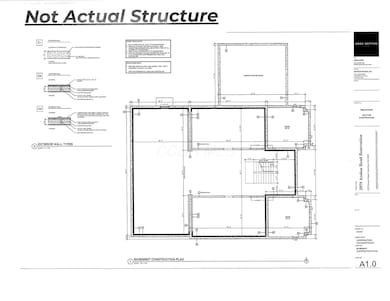2979 Avalon Rd Columbus, OH 43221
Estimated payment $17,444/month
Highlights
- New Construction
- Freestanding Bathtub
- Modern Architecture
- Tremont Elementary School Rated A-
- Wood Flooring
- Bonus Room
About This Home
New Construction at 2979 Avalon Road!
This exceptional property is undergoing a full redevelopment, which was masterfully designed by architect Greg Dutton Studios. The existing home set to be completely demolished and replaced by an expansive new residence featuring approximately 6,626 square feet above grade and thoughtfully designed living spaces.
The future home will offer 5 bedrooms, 5 full bathrooms, and 1 half bathroom, combining luxury, comfort, and functionality across three levels. The main level will feature a spacious bedroom with a walk-in closet and access to a full bath—ideal for guests or multigenerational living. A large, open-concept kitchen with a walk-in pantry flows seamlessly into the great room overlooking the backyard. Additional spaces on the first floor include a private office and a versatile flex/rec room perfect for entertaining or everyday living. Upstairs, you'll find four en-suite bedrooms, each with its own walk-in closet and private bath. The primary suite is a true retreat, complete with a double vanity, freestanding soaking tub, and private commode. A convenient laundry room with a linen closet completes the upper level. The finished lower level will provide approximately 2,300 square feet of additional living space, including a generous living area and two flexible rooms—perfect for a home gym, theater, or hobby space. Enjoy the convenience of a two-car attached garage along with a detached two-car garage—perfect for extra vehicles, storage, or a workshop. There's still time to make it your own—custom finishes and design selections may be available, depending on the stage of construction. Don't miss the chance to personalize your future dream home! This stunning new home estimated for completion in late Spring 2026. Please see the documents titled 'Design Plan' in docs tab of MLS to see proposed construction.
Home Details
Home Type
- Single Family
Est. Annual Taxes
- $13,037
Year Built
- Built in 2026 | New Construction
Lot Details
- 0.55 Acre Lot
Parking
- 4 Car Garage
Home Design
- Home to be built
- Modern Architecture
- Poured Concrete
- Stucco Exterior
Interior Spaces
- 8,926 Sq Ft Home
- 2-Story Property
- Fireplace
- Insulated Windows
- Great Room
- Family Room
- Bonus Room
Kitchen
- Walk-In Pantry
- Gas Range
- Microwave
- Dishwasher
Flooring
- Wood
- Carpet
- Ceramic Tile
Bedrooms and Bathrooms
- Freestanding Bathtub
- Soaking Tub
Laundry
- Laundry Room
- Laundry on upper level
Basement
- Partial Basement
- Recreation or Family Area in Basement
- Crawl Space
Utilities
- Forced Air Heating and Cooling System
- Heating System Uses Gas
Community Details
- No Home Owners Association
Listing and Financial Details
- Assessor Parcel Number 070-005656
Map
Home Values in the Area
Average Home Value in this Area
Tax History
| Year | Tax Paid | Tax Assessment Tax Assessment Total Assessment is a certain percentage of the fair market value that is determined by local assessors to be the total taxable value of land and additions on the property. | Land | Improvement |
|---|---|---|---|---|
| 2025 | $13,037 | $225,200 | $75,640 | $149,560 |
| 2024 | $13,037 | $225,200 | $75,640 | $149,560 |
| 2023 | $12,876 | $225,200 | $75,640 | $149,560 |
| 2022 | $13,119 | $187,740 | $65,100 | $122,640 |
| 2021 | $11,613 | $187,740 | $65,100 | $122,640 |
| 2020 | $11,510 | $187,740 | $65,100 | $122,640 |
| 2019 | $11,010 | $158,760 | $65,100 | $93,660 |
| 2018 | $5,473 | $158,760 | $65,100 | $93,660 |
| 2017 | $10,924 | $158,760 | $65,100 | $93,660 |
| 2016 | $9,715 | $146,930 | $36,470 | $110,460 |
| 2015 | $4,853 | $146,930 | $36,470 | $110,460 |
| 2014 | $9,717 | $146,930 | $36,470 | $110,460 |
| 2013 | $4,640 | $133,560 | $33,145 | $100,415 |
Property History
| Date | Event | Price | List to Sale | Price per Sq Ft | Prior Sale |
|---|---|---|---|---|---|
| 05/06/2025 05/06/25 | For Sale | $3,150,000 | +320.0% | $353 / Sq Ft | |
| 03/31/2025 03/31/25 | Off Market | $750,000 | -- | -- | |
| 10/05/2024 10/05/24 | Pending | -- | -- | -- | |
| 10/04/2024 10/04/24 | For Sale | $750,000 | 0.0% | $209 / Sq Ft | |
| 08/02/2024 08/02/24 | Sold | $750,000 | -- | $209 / Sq Ft | View Prior Sale |
Purchase History
| Date | Type | Sale Price | Title Company |
|---|---|---|---|
| Warranty Deed | $800,000 | Search2close | |
| Warranty Deed | $750,000 | Crown Search Box | |
| Interfamily Deed Transfer | -- | None Available | |
| Warranty Deed | $410,000 | Title Co Lt | |
| Warranty Deed | $146,500 | Chicago Title | |
| Deed | -- | -- |
Mortgage History
| Date | Status | Loan Amount | Loan Type |
|---|---|---|---|
| Open | $2,150,001 | Construction | |
| Previous Owner | $600,000 | Construction | |
| Previous Owner | $146,500 | Purchase Money Mortgage |
Source: Columbus and Central Ohio Regional MLS
MLS Number: 225015412
APN: 070-005656
- 2227 Zollinger Rd
- 3161 Avalon Rd
- 3163 S Dorchester Rd
- 2748 Tremont Rd
- 2026 Jervis Rd
- 2731 Clifton Rd
- 3106 Somerford Rd
- 2785 Chateau Cir Unit 69
- 2782 Chateau Cir S Unit 45
- 2729 Eastcleft Dr
- 2837 Canterbury Ln
- 2583 Wexford Rd
- 1842 Ridgecliff Rd
- 2480 Shrewsbury Rd
- 3175 Tremont Rd Unit 504
- 3175 Tremont Rd Unit 313
- 2593 Olde Hill Ct N Unit D2593
- 2674 Woodstock Rd
- 1744 Ridgecliff Rd Unit 12
- 2413 Edgevale Rd
- 2062 Ridgeview Rd Unit Upper Arlington Garden
- 1862 Kentwell Rd
- 2443 Shrewsbury Rd
- 2883 Charing Rd Unit 2883
- 2483 Shrewsbury Rd
- 2731 Charing Rd
- 2555 Shore Line Ln
- 3217-3219 Tremont Rd
- 2666 Shrewsbury Rd
- 2615 Northwest Blvd
- 3181 Northwest Blvd
- 3531 Sunset Dr
- 1690 W Lane Ave
- 2229 Coventry Rd Unit 3
- 1600 W Lane Ave
- 2154 Quarry Trails Dr
- 2791 Hopper Way
- 2211 Dublin Rd
- 2299 River Oaks Dr
- 2828 Marblevista Blvd
Ask me questions while you tour the home.
