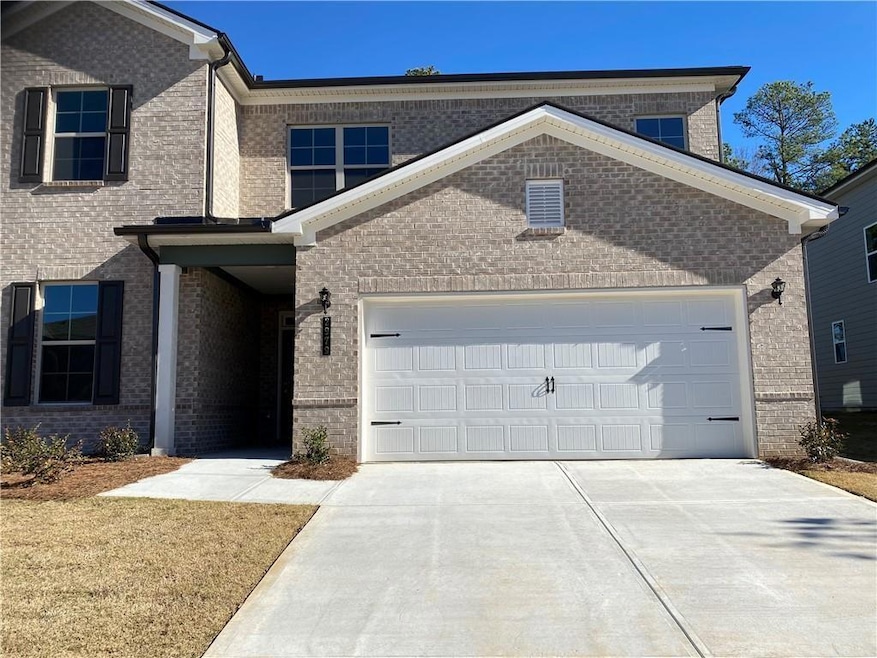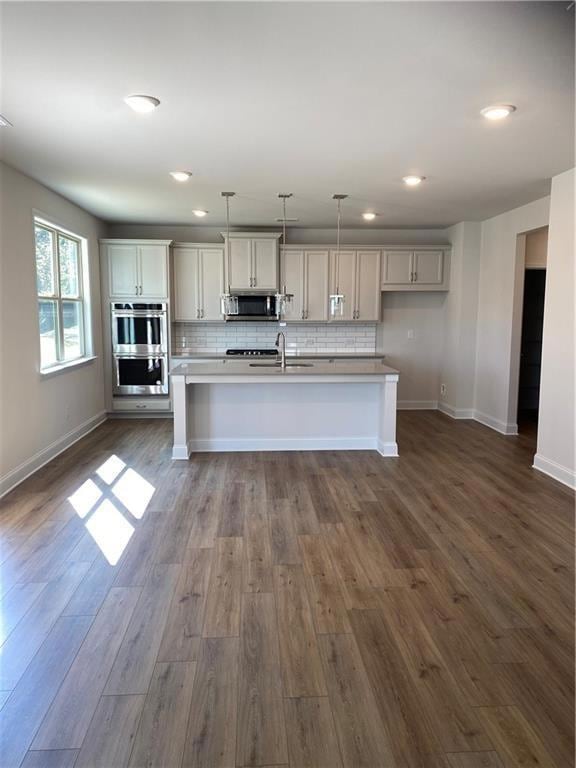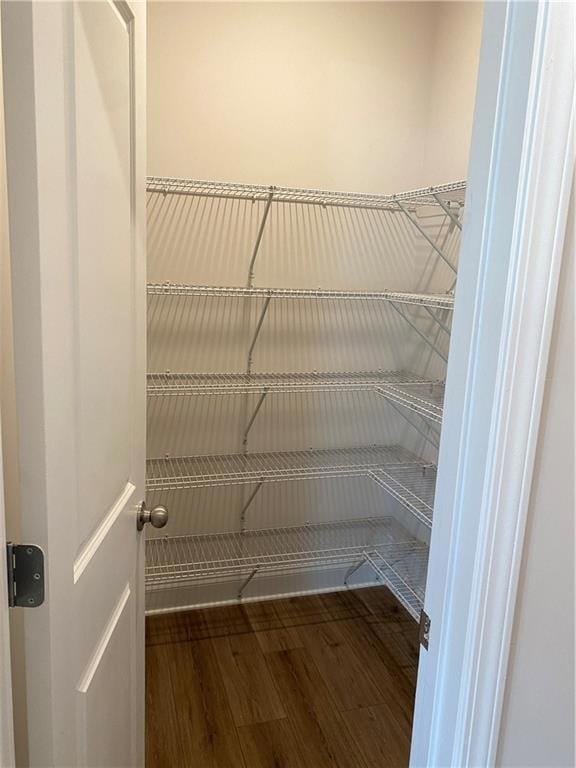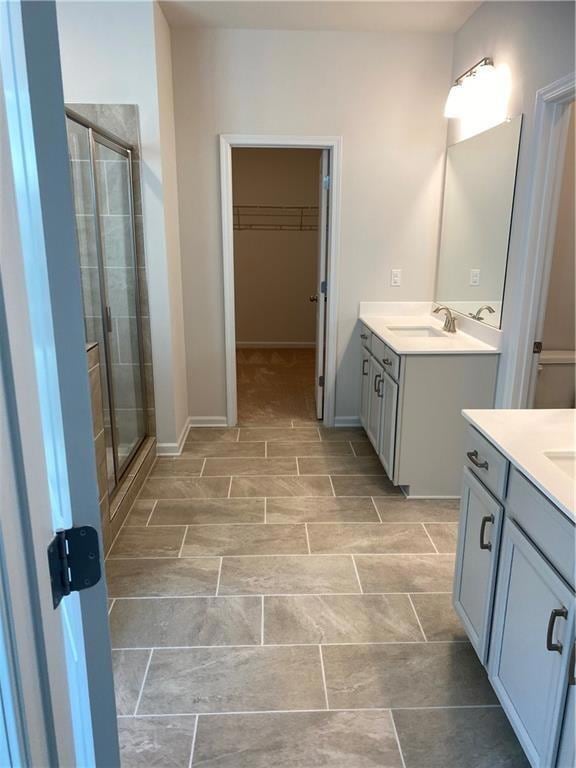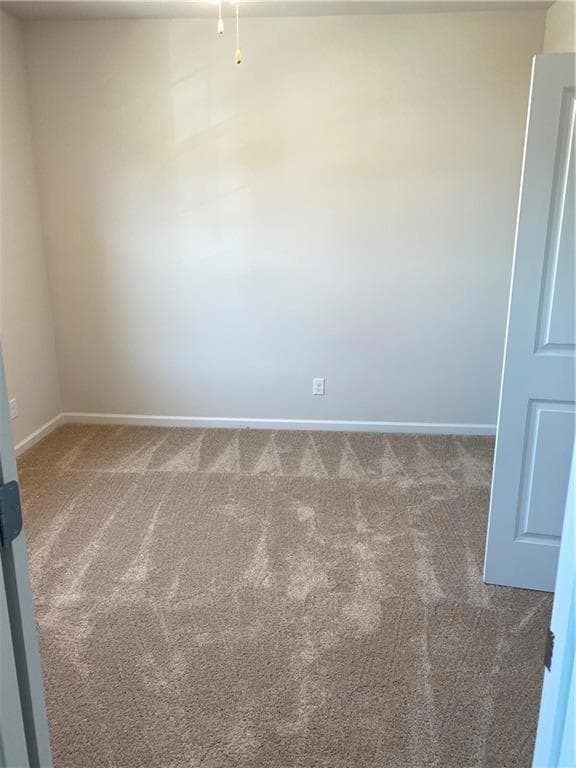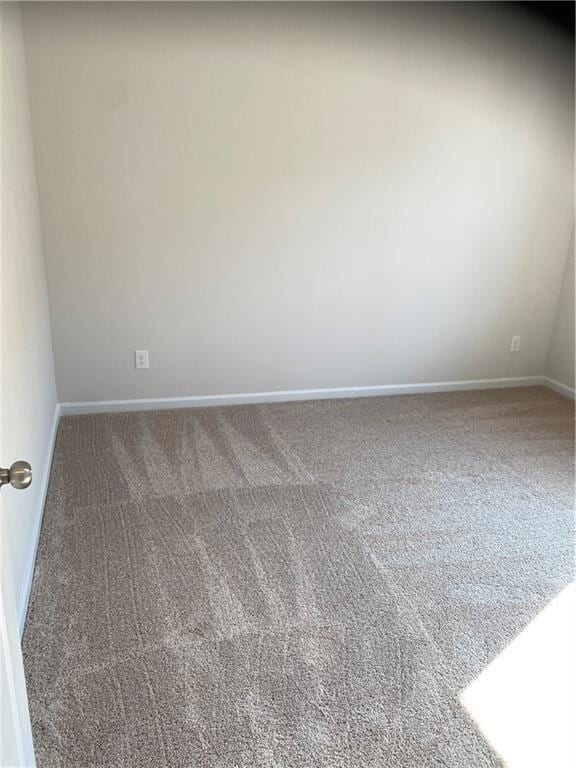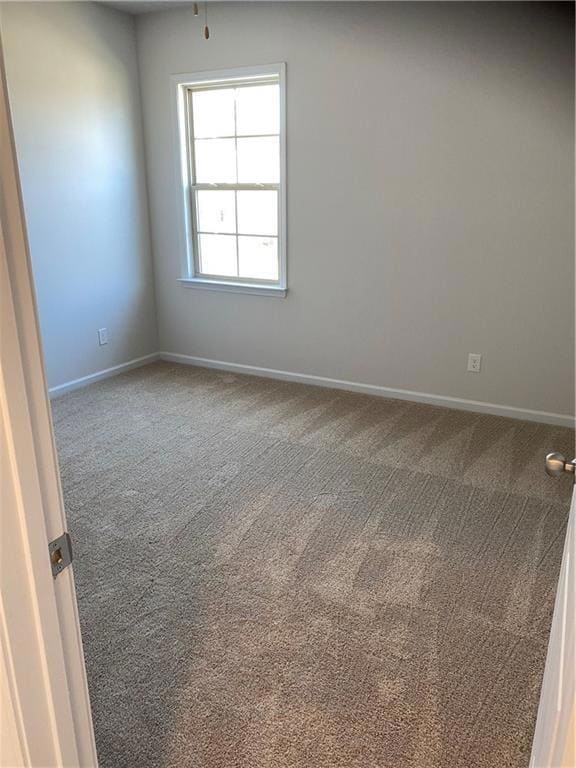2979 Ogden Trail Buford, GA 30519
Highlights
- City View
- Oversized primary bedroom
- Country Style Home
- Duncan Creek Elementary School Rated A
- Wood Flooring
- Loft
About This Home
PRIVATE WOODED LOT! COVERED PATIO! LOFT! GUEST BEDROOM ON MAIN! Upon entering the Sycamore you are greeted with a large foyer that extends past the flex room on your side, as you make your way through the foyer it opens up to a large family, dining & kitchen area. The Kitchen comes with a standard gourmet kitchen along with 42” Cabinets to compliment. The family room is fitted with a gas fireplace & the entire area is covered in hard surface luxury vinyl flooring. The 2-Bay Garage offers a separate owner's entry. Making your way upstairs the Sycamore greets you with a large loft along with 4 bedrooms & 3 full baths on the upper level. The owner’s suite has more than enough space to fit even the largest of king-sized beds and furniture. The owner’s bathroom gives you double vanities and a separate stand up shower and soaking tub.. This split floorplan assures for maximum privacy and convenience.
Home Details
Home Type
- Single Family
Est. Annual Taxes
- $8,292
Year Built
- Built in 2022
Lot Details
- 1,307 Sq Ft Lot
- Back Yard
Parking
- 2 Car Garage
Home Design
- Country Style Home
- Shingle Roof
- Brick Front
Interior Spaces
- 2,954 Sq Ft Home
- 2-Story Property
- Dry Bar
- Ceiling Fan
- Factory Built Fireplace
- Double Pane Windows
- Entrance Foyer
- Family Room with Fireplace
- Great Room
- L-Shaped Dining Room
- Loft
- Wood Flooring
- City Views
- Attic Fan
- Carbon Monoxide Detectors
- Laundry in Hall
Kitchen
- Gas Cooktop
- Range Hood
- Microwave
- Dishwasher
- Wood Stained Kitchen Cabinets
- Disposal
Bedrooms and Bathrooms
- Oversized primary bedroom
- Dual Vanity Sinks in Primary Bathroom
- Soaking Tub
Outdoor Features
- Covered Patio or Porch
Schools
- Ivy Creek Elementary School
- Jones Middle School
- Seckinger High School
Utilities
- Central Heating and Cooling System
- Phone Available
- Cable TV Available
Listing and Financial Details
- Security Deposit $3,099
- $199 Move-In Fee
- 12 Month Lease Term
- $75 Application Fee
- Assessor Parcel Number R1001E162
Community Details
Overview
- Application Fee Required
- Sardis Falls Subdivision
Recreation
- Community Pool
- Trails
Pet Policy
- Call for details about the types of pets allowed
Map
Source: First Multiple Listing Service (FMLS)
MLS Number: 7644196
APN: 1-001E-162
- 2206 Spring Stone Ct
- 2200 Spring Sound Ln
- 2171 Spring Sound Ln
- 4457 Water Mill Dr
- 4777 Waxwing St
- 4602 Shay Terrace
- 2415 Hamilton Parc Ln
- 3475 Duncan Bridge Dr Unit 2
- 4657 Water Mill Dr NE
- 2485 Hamilton Parc Ln
- 4335 Magpie Dr
- 2114 Sorrento Ct
- 4082 Adler Cir Unit 35
- 4082 Adler Cir
- 4335 Braselton Hwy Unit tax parcel R3003 327
- Tucker II Plan at The Paddocks at Doc Hughes
- Canton II Plan at The Paddocks at Doc Hughes
- Riverside Plan at The Paddocks at Doc Hughes
- Shelby Plan at The Paddocks at Doc Hughes
- 2239 Bender Trail
- 4474 Well Springs Ct
- 2255 Hamilton Parc Ln
- 4215 Hamilton Walk Dr
- 4372 Grosbeak Dr
- 4412 Grosbeak Dr
- 4616 Waxwing St
- 4079 Sardis Church Rd
- 1846 Hamilton Lake Pkwy
- 4264 Milford Place
- 2510 Spring Rush Dr
- 2641 Sedgeview Ln
- 2652 Sedgeview Ln NE
- 2725 Sedgeview Way NE
- 4450 Mulberry Ridge Ln
- 2758 Suttonwood Way
- 2424 Pinnae Place
- 2234 Oak Falls Ln
- 4850 Duncans Lake Dr NE
- 5941 Apple Grove Rd NE
