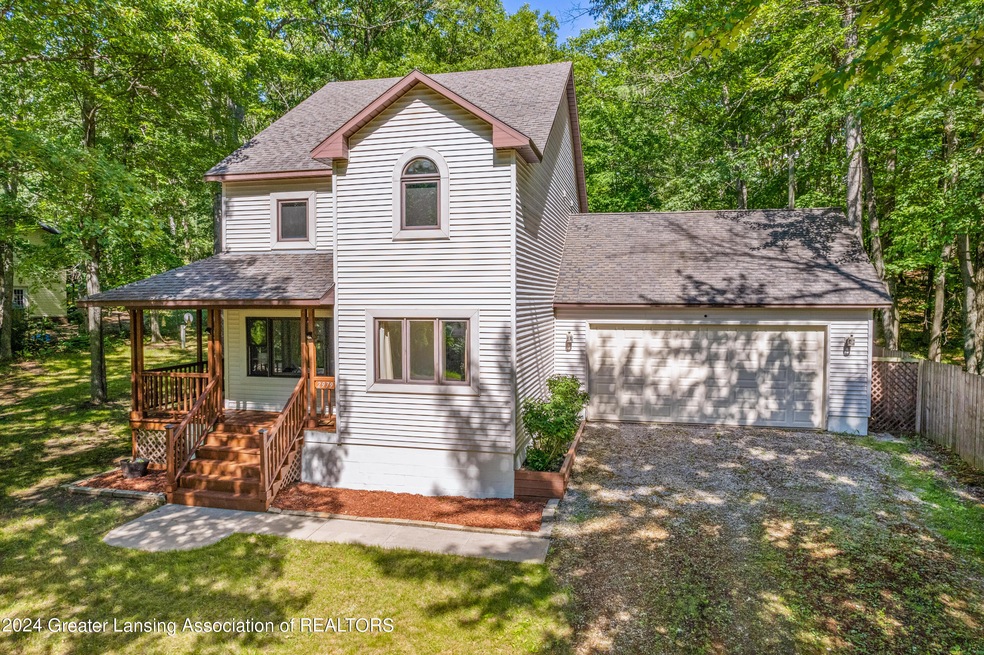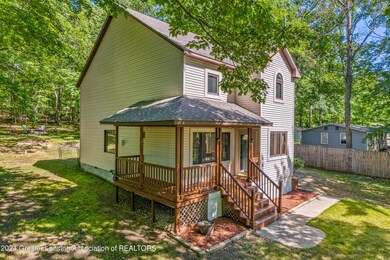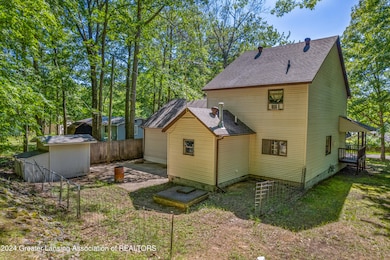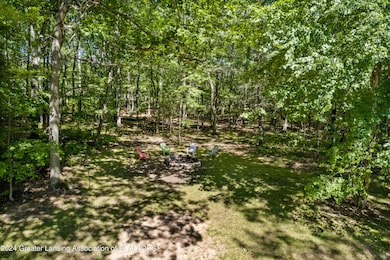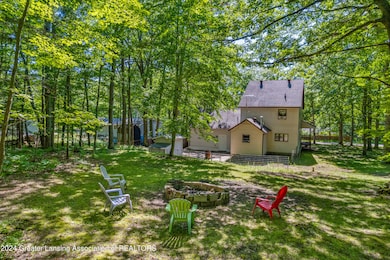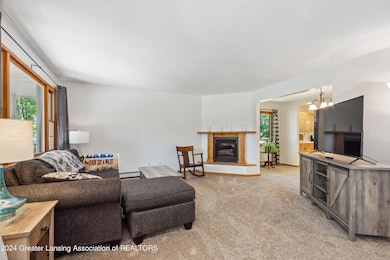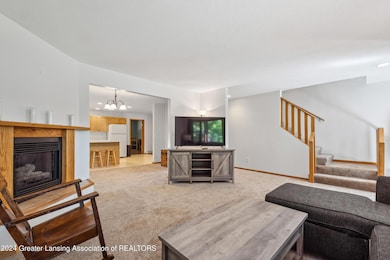
2979 Rasmus Dr Grayling, MI 49738
Highlights
- Beach Access
- Deck
- Traditional Architecture
- Lake View
- Wooded Lot
- Private Yard
About This Home
As of July 2024Welcome to 2979 Rasmus, Grayling Michigan. This 3 bedroom and 3 bath home is located just minutes from downtown Grayling. On a majestic half-acre Wooded lot and walking distance to Legendary Lake Margrethe with public access. This 1800 Square foot beauty features gas fireplace, fire pit, covered front deck, wall safe and large concrete patio. Fresh paint, New carpet and well. Adjoining federal land. Easy access to off road trails, hunting, and fishing. The only thing left to do is enjoy the peace and beauty of Northern Michigan.
Last Agent to Sell the Property
Century 21 Affiliated License #6501312624 Listed on: 06/27/2024

Last Buyer's Agent
Non Member
Non Member Office
Home Details
Home Type
- Single Family
Est. Annual Taxes
- $1,826
Year Built
- Built in 2000 | Remodeled
Lot Details
- 0.49 Acre Lot
- Wood Fence
- Landscaped
- Wooded Lot
- Private Yard
- Back and Front Yard
Parking
- 2 Car Attached Garage
- Front Facing Garage
- Garage Door Opener
Property Views
- Lake
- Woods
Home Design
- Traditional Architecture
- Block Foundation
- Shingle Roof
- Vinyl Siding
Interior Spaces
- 1,804 Sq Ft Home
- 2-Story Property
- Gas Fireplace
- Wood Frame Window
- Living Room with Fireplace
- Dining Room
- Crawl Space
Kitchen
- Breakfast Bar
- Built-In Gas Range
- Range Hood
- Laminate Countertops
- Disposal
Flooring
- Carpet
- Vinyl
Bedrooms and Bathrooms
- 3 Bedrooms
Laundry
- Laundry Room
- Laundry on main level
- Dryer
- Washer
Outdoor Features
- Beach Access
- Deck
- Fire Pit
- Shed
- Front Porch
Utilities
- No Cooling
- Hot Water Heating System
- 200+ Amp Service
- Natural Gas Connected
- Well
- Gas Water Heater
- Septic Tank
Ownership History
Purchase Details
Home Financials for this Owner
Home Financials are based on the most recent Mortgage that was taken out on this home.Purchase Details
Purchase Details
Similar Homes in Grayling, MI
Home Values in the Area
Average Home Value in this Area
Purchase History
| Date | Type | Sale Price | Title Company |
|---|---|---|---|
| Warranty Deed | $264,900 | -- | |
| Warranty Deed | $110,000 | -- | |
| Warranty Deed | $110,000 | -- |
Mortgage History
| Date | Status | Loan Amount | Loan Type |
|---|---|---|---|
| Open | $211,920 | New Conventional | |
| Previous Owner | $10,750 | New Conventional |
Property History
| Date | Event | Price | Change | Sq Ft Price |
|---|---|---|---|---|
| 07/29/2024 07/29/24 | Sold | $264,900 | 0.0% | $147 / Sq Ft |
| 07/02/2024 07/02/24 | Pending | -- | -- | -- |
| 06/27/2024 06/27/24 | For Sale | $264,900 | +137.6% | $147 / Sq Ft |
| 08/28/2015 08/28/15 | Sold | $111,500 | -- | $59 / Sq Ft |
| 07/03/2015 07/03/15 | Pending | -- | -- | -- |
Tax History Compared to Growth
Tax History
| Year | Tax Paid | Tax Assessment Tax Assessment Total Assessment is a certain percentage of the fair market value that is determined by local assessors to be the total taxable value of land and additions on the property. | Land | Improvement |
|---|---|---|---|---|
| 2025 | $1,913 | $123,400 | $10,000 | $113,400 |
| 2024 | $1,168 | $102,800 | $10,000 | $92,800 |
| 2023 | $1,117 | $92,700 | $10,000 | $82,700 |
| 2022 | $1,064 | $83,000 | $10,000 | $73,000 |
| 2021 | $1,618 | $75,700 | $10,000 | $65,700 |
| 2020 | $1,598 | $65,800 | $10,000 | $55,800 |
| 2019 | $1,561 | $64,800 | $10,000 | $54,800 |
| 2018 | $1,537 | $57,300 | $10,000 | $47,300 |
| 2017 | $1,103 | $62,300 | $10,000 | $52,300 |
| 2016 | $1,094 | $58,700 | $58,700 | $0 |
| 2015 | $2,576 | $58,700 | $0 | $0 |
| 2014 | -- | $59,600 | $0 | $0 |
| 2013 | -- | $59,000 | $0 | $0 |
Agents Affiliated with this Home
-

Seller's Agent in 2024
Angela Averill
Century 21 Affiliated
(517) 712-5949
1 in this area
451 Total Sales
-
M
Seller Co-Listing Agent in 2024
Mark Holcomb
Century 21 Affiliated
(517) 614-7369
1 in this area
22 Total Sales
-
N
Buyer's Agent in 2024
Non Member
Non Member Office
-

Seller's Agent in 2015
Curt Jansen
Century 21 Realty North Grayling
(989) 350-8818
40 in this area
65 Total Sales
Map
Source: Greater Lansing Association of Realtors®
MLS Number: 281714
APN: 040-45-600-00-010-00
- 3126 S Portage Ave
- 2179 Danish Landing Rd
- V/L Lot 12 Norseman Dr
- V/L Lot 10 Norseman Dr
- V/L Lot 9 Norseman Dr
- V/L Lot 2 Norseman Dr
- V/L Lot 1 Norseman Dr
- Lot 30 Norseman Dr
- 1557 S Ausable Trail
- 000 Ray Ave
- 6206 Libby Rd
- 9143 N Lake Shore Dr
- 9479 Lincoln Park Blvd
- VL Eagle Point Rd
- 1321 Eagle Point Rd
- 6960 Trem Pal Rd
- LOTS 71-75 Evergreen Dr
- 000 W M-72 Hwy
- 10096 Washington Ave
- 268 Yorke Trail
