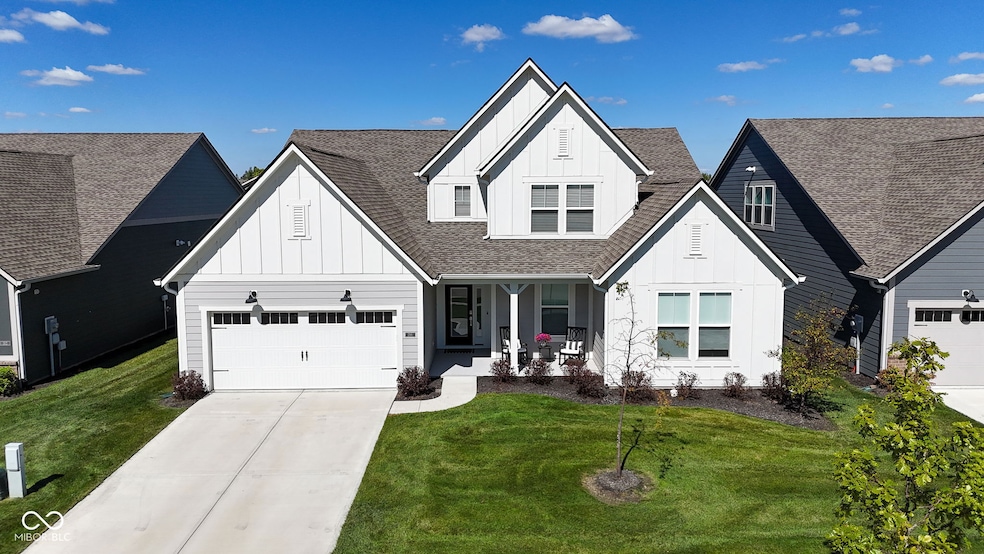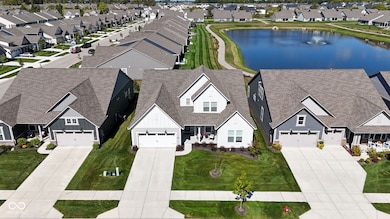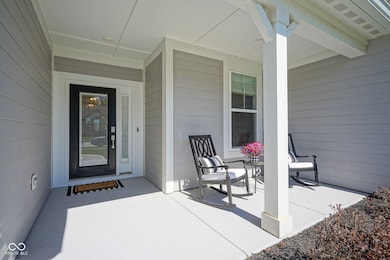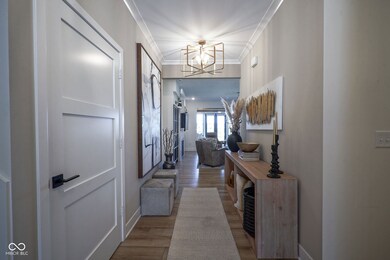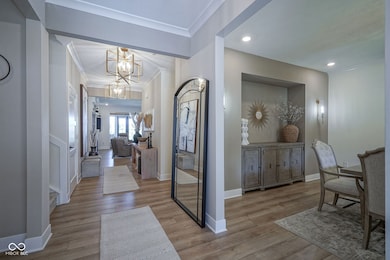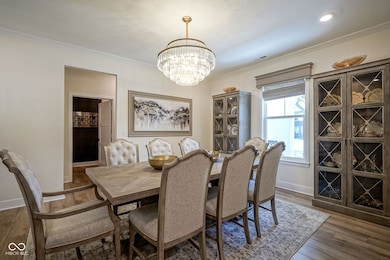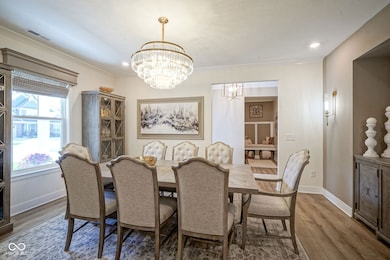298 Cline St Westfield, IN 46074
Estimated payment $5,071/month
Highlights
- Home fronts a pond
- Pond View
- 2 Car Attached Garage
- Monon Trail Elementary School Rated A-
- 1.5-Story Property
- Tray Ceiling
About This Home
Set in Osborne Trails, Westfield's premier 55+ active adult community, this home offers a truly inspired lifestyle. Perfect for the discerning buyer who values high-end design and custom finishes, this completely redesigned Sullivan plan stands apart with nearly $300,000 in thoughtfully curated updates, delivering a home that is move-in ready & elevated by one-of-a-kind details at every turn. A formal dining room greets you upon entry, leading to a private den with purposeful built-ins for an ideal retreat or workspace. The main living space unfolds around a chef's kitchen featuring an expansive island, decorative hood, and custom pantry door. The great room showcases a floor-to-ceiling marble fireplace surround, flanked by striking glass-front cabinetry that brings a resort-inspired feel to everyday living. A custom sunroom addition with wood-beamed ceiling brings warmth and character, opening directly onto a spacious stamped concrete patio, featuring both open and covered spaces to enjoy the serene pond views. The primary suite is equally impressive, with spa-inspired finishes and a custom walk-in closet system with Container Store shelving. A second main level bedroom offers flexibility, while upstairs, guests enjoy a full retreat with a large open loft, bedroom, and bath. Designer lighting, custom window treatments, solid-core doors, and trim details throughout reflect a level of investment rarely found in this community. Residents enjoy access to not one, but two resort-style clubhouses - including The Retreat, a 9,000 sq. ft. amenity center with fitness, pickleball and tennis courts, outdoor pool, walking trails, and a full calendar of resident events. A second clubhouse offers an additional pool, bocce courts, and expanded social spaces, ensuring there's always something new to enjoy. Downtown Westfield is just minutes away, with quick access to US-31, Meridian, and Keystone. Don't miss this opportunity to own a home where everyday living feels effortless!
Home Details
Home Type
- Single Family
Est. Annual Taxes
- $5,318
Year Built
- Built in 2023
Lot Details
- 7,841 Sq Ft Lot
- Home fronts a pond
HOA Fees
- $280 Monthly HOA Fees
Parking
- 2 Car Attached Garage
Home Design
- 1.5-Story Property
- Brick Exterior Construction
- Slab Foundation
- Cement Siding
Interior Spaces
- Woodwork
- Tray Ceiling
- Gas Log Fireplace
- Great Room with Fireplace
- Combination Kitchen and Dining Room
- Pond Views
Kitchen
- Gas Oven
- Range Hood
- Built-In Microwave
- Dishwasher
- Disposal
Flooring
- Carpet
- Luxury Vinyl Plank Tile
Bedrooms and Bathrooms
- 3 Bedrooms
- Walk-In Closet
Home Security
- Smart Locks
- Fire and Smoke Detector
Utilities
- Central Air
- Electric Water Heater
Community Details
- Association fees include clubhouse, lawncare, management, snow removal, walking trails
- Association Phone (317) 785-0787
- Osborne Trails Subdivision
- Property managed by AAM, LLC
- The community has rules related to covenants, conditions, and restrictions
Listing and Financial Details
- Legal Lot and Block 506 / 10
- Assessor Parcel Number 290523008006000015
Map
Home Values in the Area
Average Home Value in this Area
Tax History
| Year | Tax Paid | Tax Assessment Tax Assessment Total Assessment is a certain percentage of the fair market value that is determined by local assessors to be the total taxable value of land and additions on the property. | Land | Improvement |
|---|---|---|---|---|
| 2024 | $5 | $467,100 | $90,300 | $376,800 |
| 2023 | $40 | $600 | $600 | -- |
Property History
| Date | Event | Price | List to Sale | Price per Sq Ft | Prior Sale |
|---|---|---|---|---|---|
| 10/03/2025 10/03/25 | For Sale | $825,000 | +67.2% | $225 / Sq Ft | |
| 09/12/2023 09/12/23 | Sold | $493,400 | -7.7% | $148 / Sq Ft | View Prior Sale |
| 05/09/2023 05/09/23 | Pending | -- | -- | -- | |
| 04/18/2023 04/18/23 | Price Changed | $534,310 | +1.9% | $160 / Sq Ft | |
| 03/14/2023 03/14/23 | Price Changed | $524,310 | +0.4% | $157 / Sq Ft | |
| 03/03/2023 03/03/23 | For Sale | $522,310 | -- | $157 / Sq Ft |
Purchase History
| Date | Type | Sale Price | Title Company |
|---|---|---|---|
| Special Warranty Deed | -- | None Listed On Document |
Source: MIBOR Broker Listing Cooperative®
MLS Number: 22064807
APN: 29-05-23-008-006.000-015
- 19788 Sutton Terrace
- 19440 Sumrall Place
- 19426 Sumrall Place
- 19414 Sumrall Place
- 19607 McDonald Place
- 19544 Boulder Brook Ln
- 19398 Sumrall Place
- 19948 Stone Side Ct
- 19976 Stone Side Dr
- 19976 Stone Side Ct
- 19990 Stone Side Ct
- 19990 Stone Side Dr
- 141 Creststone Blvd
- 19654 Sumrall Place
- 335 Ehrlich Ln
- 20046 Rippling Rock Ct
- 20070 Copper Stone Ct
- SHELBURN Plan at Carramore
- ALDEN Plan at Carramore
- CRESTVIEW Plan at Carramore
- 540 Galveston Ln
- 18661 Moray St
- 1067 Beck Way
- 1048 Bald Tree Dr
- 18703 Mithoff Ln
- 18126 Pate Hollow Ct
- 19530 Chad Hittle Dr
- 20021 Chad Hittle Dr
- 18237 Tempo Blvd
- 960 Charlestown Rd
- 17995 Cunningham Dr
- 1405 Sunbrook Ct
- 18183 Wheeler Rd
- 835 Virginia Rose Ave
- 500 Bigleaf Maple Way
- 1009 Retford Dr
- 958 Kempson Ct
- 1903 E Maple Park Dr
- 404 E Pine Ridge Dr
- 577 Farnham Dr
