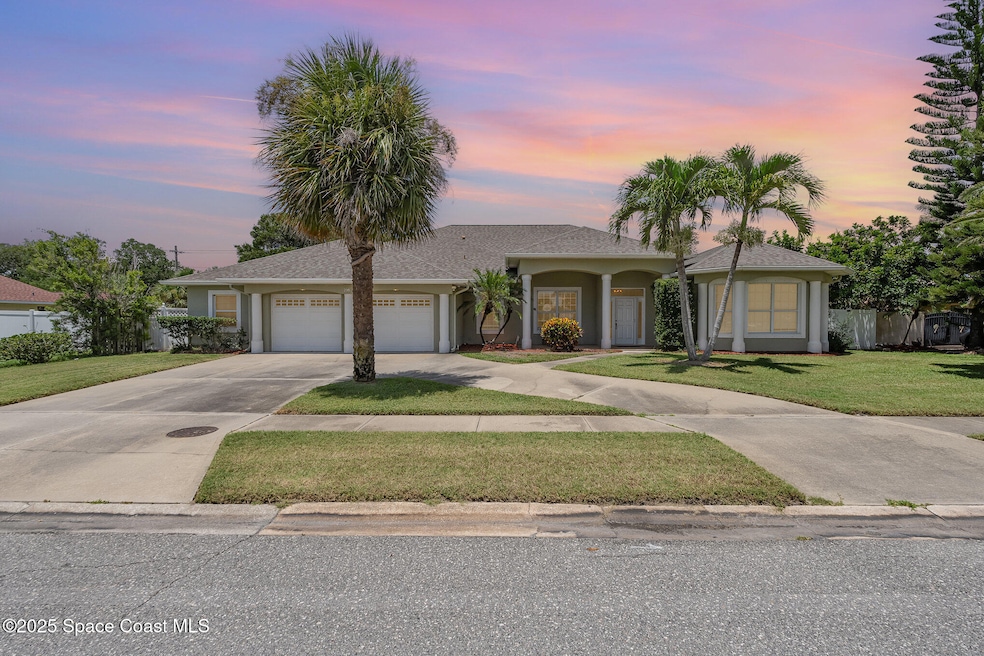298 E Central Blvd Cape Canaveral, FL 32920
Cocoa Beach NeighborhoodEstimated payment $5,530/month
Highlights
- Heated In Ground Pool
- Open Floorplan
- Vaulted Ceiling
- Cocoa Beach Junior/Senior High School Rated A
- Contemporary Architecture
- No HOA
About This Home
6 HOUSES FROM THE BEACH-WITH 2 BEACH ACCESSES! Custom built Tradewinds home- with all the bells & whistles. MOVE IN READY & meticulously maintained! 4 beds, 3 full baths, 2.5 car garage/workshop, almost 2800 sq feet & oversized .35 fenced lot. Formal living room overlooks screened pool, jacuzzi (both heated & controlled by remote!) sitting area & backyard paradise. 9-foot 4-inch ceilings throughout. Family room w/ gas fireplace & entertainment center that conveys. Kitchen boasts solid surface countertops w/ island & granite accents. Hurricane shutters for entire house. Huge laundry room w/ so much storage. Primary ensuite has a garden tub, separate shower & a sunrise deck! Sprinkler system on reclaimed water. Covered front porch for more space to enjoy ocean breezes. Circular driveway. Fantastic location between the port & the pier, close to 528, interstate & all the fun this area has to offer! Some furnishings convey. Homes like these rarely come to market-schedule your private tour!
Home Details
Home Type
- Single Family
Est. Annual Taxes
- $3,713
Year Built
- Built in 2002
Lot Details
- 0.35 Acre Lot
- South Facing Home
- Vinyl Fence
- Back Yard Fenced
- Front and Back Yard Sprinklers
Parking
- 2 Car Garage
- Circular Driveway
Home Design
- Contemporary Architecture
- Traditional Architecture
- Shingle Roof
- Stucco
Interior Spaces
- 2,791 Sq Ft Home
- 1-Story Property
- Open Floorplan
- Built-In Features
- Vaulted Ceiling
- Ceiling Fan
- Gas Fireplace
- Entrance Foyer
- Screened Porch
- Property Views
Kitchen
- Eat-In Kitchen
- Breakfast Bar
- Electric Oven
- Electric Range
- Microwave
- Dishwasher
- Kitchen Island
Flooring
- Carpet
- Tile
- Vinyl
Bedrooms and Bathrooms
- 4 Bedrooms
- Split Bedroom Floorplan
- Dual Closets
- 3 Full Bathrooms
- Soaking Tub
Laundry
- Laundry Room
- Laundry on lower level
- Dryer
- Washer
Home Security
- Security System Owned
- Hurricane or Storm Shutters
- High Impact Windows
- Fire and Smoke Detector
Pool
- Heated In Ground Pool
- Heated Spa
- In Ground Spa
- Screen Enclosure
Outdoor Features
- Patio
Schools
- Cape View Elementary School
- Cocoa Beach Middle School
- Cocoa Beach High School
Utilities
- Central Heating and Cooling System
- 200+ Amp Service
- Electric Water Heater
Community Details
- No Home Owners Association
- Cape Canaveral Beach Gdns Unit 2 Subdivision
Listing and Financial Details
- Assessor Parcel Number 24-37-14-51-00009.0-0013.00
Map
Home Values in the Area
Average Home Value in this Area
Tax History
| Year | Tax Paid | Tax Assessment Tax Assessment Total Assessment is a certain percentage of the fair market value that is determined by local assessors to be the total taxable value of land and additions on the property. | Land | Improvement |
|---|---|---|---|---|
| 2024 | $3,713 | $313,630 | -- | -- |
| 2023 | $3,713 | $304,500 | $0 | $0 |
| 2022 | $3,403 | $295,640 | $0 | $0 |
| 2021 | $3,504 | $287,030 | $0 | $0 |
| 2020 | $3,526 | $283,070 | $0 | $0 |
| 2019 | $3,536 | $276,710 | $0 | $0 |
| 2018 | $3,576 | $271,560 | $0 | $0 |
| 2017 | $3,654 | $265,980 | $0 | $0 |
| 2016 | $3,601 | $260,510 | $81,400 | $179,110 |
| 2015 | $3,708 | $258,700 | $81,400 | $177,300 |
| 2014 | $3,763 | $256,650 | $81,400 | $175,250 |
Property History
| Date | Event | Price | Change | Sq Ft Price |
|---|---|---|---|---|
| 07/25/2025 07/25/25 | For Sale | $979,900 | -- | $351 / Sq Ft |
Purchase History
| Date | Type | Sale Price | Title Company |
|---|---|---|---|
| Warranty Deed | $465,000 | International Title & Escrow | |
| Warranty Deed | $68,000 | -- | |
| Warranty Deed | -- | -- | |
| Warranty Deed | $62,500 | -- |
Mortgage History
| Date | Status | Loan Amount | Loan Type |
|---|---|---|---|
| Open | $142,529 | New Conventional | |
| Closed | $150,000 | No Value Available | |
| Previous Owner | $224,350 | New Conventional | |
| Previous Owner | $51,000 | No Value Available |
Source: Space Coast MLS (Space Coast Association of REALTORS®)
MLS Number: 1052751
APN: 24-37-14-51-00009.0-0013.00
- 8705 Hibiscus Ct
- 215 Circle Dr Unit 22
- 215 Circle Dr Unit 18
- 215 Circle Dr Unit 1
- 311 E Central Blvd
- 116 Garden Beach Ln
- 268 Canaveral Beach Blvd
- 262 Canaveral Beach Blvd
- 8543 Rosalind Ave
- 412 Sailfish Ave Unit 16
- 8537 Rosalind Ave
- 324 Harbor Dr
- 8759 Banyan Way
- 366 Coral Dr
- 117 Harbor Dr
- 113 Harbor Dr
- 236 Chandler St Unit A
- 8521 Canaveral Blvd Unit 13
- 8521 Canaveral Blvd Unit 9
- 8700 Ridgewood Ave Unit A208
- 8712 Hibiscus Ct
- 8721 Lantana Ct
- 299 E Central Blvd Unit Bedroom
- 250 E Central Blvd
- 8742 Lantana Ct
- 8740 Lantana Ct
- 8779 Cocoa Ct
- 264 Canaveral Beach Blvd
- 105 Garden Beach Ln Unit ID1044317P
- 8754 Honeysuckle Way
- 211 Circle Dr
- 8751 Live Oak Ct
- 8718 Bay Ct
- 354 Chandler St
- 216 Canaveral Beach Blvd Unit ID1069195P
- 214 Canaveral Beach Blvd Unit ID1069192P
- 215 Cherie Down Ln Unit ID1044464P
- 8521 Canaveral Blvd Unit 26
- 8700 Ridgewood Ave Unit B310
- 8700 Ridgewood Ave Unit 204b







