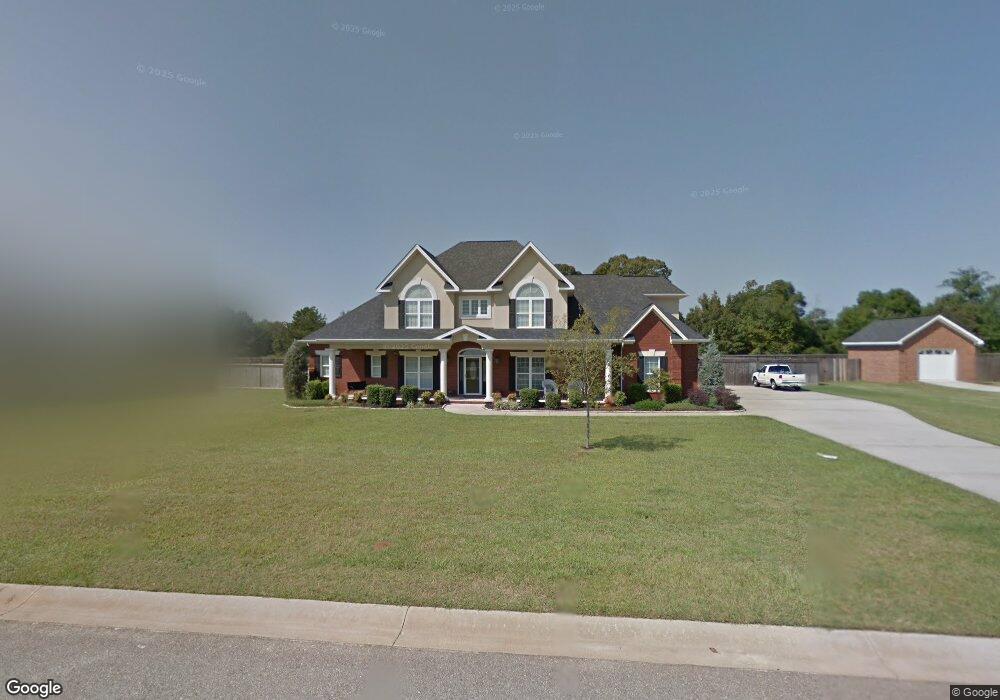Estimated Value: $383,017 - $449,000
4
Beds
4
Baths
2,801
Sq Ft
$148/Sq Ft
Est. Value
About This Home
This home is located at 298 Jw Edwards Dr, Byron, GA 31008 and is currently estimated at $415,254, approximately $148 per square foot. 298 Jw Edwards Dr is a home located in Peach County with nearby schools including Kay Road Elementary School, Fort Valley Middle School, and Peach County High School.
Ownership History
Date
Name
Owned For
Owner Type
Purchase Details
Closed on
Aug 31, 2020
Sold by
Nelson Gregory
Bought by
Ellison Katie B and Ellison Gregory
Current Estimated Value
Home Financials for this Owner
Home Financials are based on the most recent Mortgage that was taken out on this home.
Original Mortgage
$236,000
Outstanding Balance
$209,434
Interest Rate
2.9%
Mortgage Type
New Conventional
Estimated Equity
$205,820
Purchase Details
Closed on
Nov 19, 2008
Sold by
Mortgage Guarnaty Insuranc
Bought by
Nelson Gregory A
Home Financials for this Owner
Home Financials are based on the most recent Mortgage that was taken out on this home.
Original Mortgage
$209,000
Interest Rate
6.01%
Mortgage Type
New Conventional
Purchase Details
Closed on
Jul 24, 2008
Sold by
Federal National Mortgage Association
Bought by
Mortgage Guaranty Insurance Co
Purchase Details
Closed on
May 6, 2008
Sold by
Kelsay Angela
Bought by
Flagstar Bank Fsb
Purchase Details
Closed on
Jun 18, 2007
Sold by
Bayside Builders Inc
Bought by
Kelsay Angela
Home Financials for this Owner
Home Financials are based on the most recent Mortgage that was taken out on this home.
Original Mortgage
$255,000
Interest Rate
6.16%
Mortgage Type
New Conventional
Purchase Details
Closed on
Nov 10, 2004
Sold by
H & H Land Development Corp
Bought by
Bayside Builders Inc
Purchase Details
Closed on
Jun 15, 2004
Bought by
H & H Land Development Corp
Create a Home Valuation Report for This Property
The Home Valuation Report is an in-depth analysis detailing your home's value as well as a comparison with similar homes in the area
Home Values in the Area
Average Home Value in this Area
Purchase History
| Date | Buyer | Sale Price | Title Company |
|---|---|---|---|
| Ellison Katie B | $295,000 | -- | |
| Nelson Gregory A | $220,000 | -- | |
| Mortgage Guaranty Insurance Co | $266,752 | -- | |
| Flagstar Bank Fsb | $268,287 | -- | |
| Federal National Mortgage Association | $268,287 | -- | |
| Kelsay Angela | $255,000 | -- | |
| Bayside Builders Inc | -- | -- | |
| H & H Land Development Corp | -- | -- |
Source: Public Records
Mortgage History
| Date | Status | Borrower | Loan Amount |
|---|---|---|---|
| Open | Ellison Katie B | $236,000 | |
| Previous Owner | Nelson Gregory A | $209,000 | |
| Previous Owner | Kelsay Angela | $255,000 |
Source: Public Records
Tax History Compared to Growth
Tax History
| Year | Tax Paid | Tax Assessment Tax Assessment Total Assessment is a certain percentage of the fair market value that is determined by local assessors to be the total taxable value of land and additions on the property. | Land | Improvement |
|---|---|---|---|---|
| 2024 | $3,698 | $130,920 | $9,600 | $121,320 |
| 2023 | $3,545 | $124,120 | $9,600 | $114,520 |
| 2022 | $3,150 | $109,440 | $9,600 | $99,840 |
| 2021 | $3,085 | $92,280 | $9,600 | $82,680 |
| 2020 | $3,220 | $96,600 | $9,600 | $87,000 |
| 2019 | $3,155 | $94,040 | $9,600 | $84,440 |
| 2018 | $3,170 | $94,040 | $9,600 | $84,440 |
| 2017 | $3,184 | $94,040 | $9,600 | $84,440 |
| 2016 | $3,171 | $94,040 | $9,600 | $84,440 |
| 2015 | $3,176 | $94,040 | $9,600 | $84,440 |
| 2014 | $3,181 | $94,040 | $9,600 | $84,440 |
| 2013 | -- | $94,040 | $9,600 | $84,440 |
Source: Public Records
Map
Nearby Homes
- 39 English Ct
- 165 Lakeview Rd
- 219 Rowland Cir
- 108 Early Dr
- 109 Early Dr
- 111 Early Dr
- 119 Early Dr
- 115 Early Dr
- 120 Hawks Place
- 117 Hawks Ridge Trace
- 211 Serenity Ct
- 555 Kimberly Dr
- 800 John E Sullivan Rd
- 120 Hawks Ridge Trace
- 127 Hawks Ridge Trace
- 107 Red Tail Cir
- 109 Red Tail Cir
- 199 Red Tail Cir
- 152 Hawks Ridge Trace
- 0 Barker Rd Unit 243030
- 352 Jw Edwards Dr
- 282 Jw Edwards Dr
- J Jw Edwards Dr
- 358 Jw Edwards Dr
- 264 Jw Edwards Dr
- 264 Jw Edwards Dr Unit 9
- 309 Jw Edwards Dr
- 321 Jw Edwards Dr
- 263 Jw Edwards Dr
- 349 Jw Edwards Dr
- 257 Jw Edwards Dr
- 367 Jw Edwards Dr
- 222 Jw Edwards Dr
- Lot 3-C W J Edwards Dr
- Lot 2-C W J Edwards Dr
- Lot 8-D W J Edwards Dr
- Lot 15-D W J Edwards Dr
- 396 Jw Edwards Dr
- 144 Elsa Way
- 389 Jw Edwards Dr
