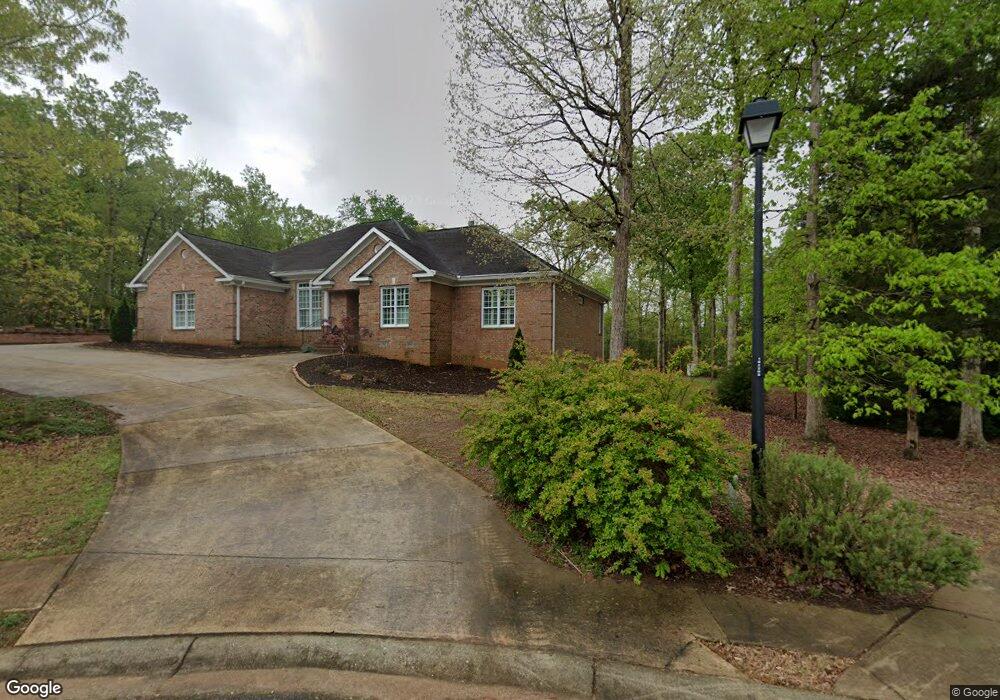Elegant All-Brick Ranch in a Quiet Cul-de-Sac! Welcome to 298 Kylas Way-a beautifully maintained 4-bedroom, 3-bath all-brick home nestled on 1.5 acre spacious lots in a quiet cul-de-sac just minutes from Athens, GA. This thoughtfully designed, single-level home blends comfort, function, and timeless style in a peaceful setting. From the moment you step through the front door, you're welcomed by a formal dining room with soaring tray ceilings and French doors, perfect for special gatherings. To the right of the foyer, a large office with custom built-in shelving offers the ideal space for working from home. The open family room features a cozy stacked-stone gas fireplace and flows effortlessly to a screened porch and large deck, both overlooking a beautifully landscaped, partially wooded backyard. The gourmet kitchen is a standout, with custom wood cabinetry, quartz countertops, a quartz island with stainless sink, double stainless sinks, stainless steel appliances, and a walk-in pantry/wet bar with wine and beverage cooler. A charming built-in breakfast nook with bay window offers the perfect spot to start your day. The spacious primary suite is a true retreat, complete with tray ceilings, private access to the porch, and a spa-like ensuite bath with soaking tub, tiled frameless-glass shower with heater fan, double vanity, and two separate walk-in closets. Three additional bedrooms offer ample space, each with generous closets. The home includes wide hallways and doorways, making it fully wheelchair accessible. Additional features include a separate laundry room with adjustable counter for top-loading machines, freshly refinished hardwood floors, tiled showers, interior paint updates, and a cozy coffee bar. Outside, the home's curb appeal shines with its full brick exterior, circular driveway with brick accent wall, and newly added slate stone pathway to a daylight basement. The expansive lawn is dotted with trees, flowering shrubs, and butterfly bushes, creating a lush and inviting outdoor setting. This property offers peaceful suburban living with the convenience of being just a short drive to all that Athens has to offer-including shopping, dining, entertainment, and UGA.

