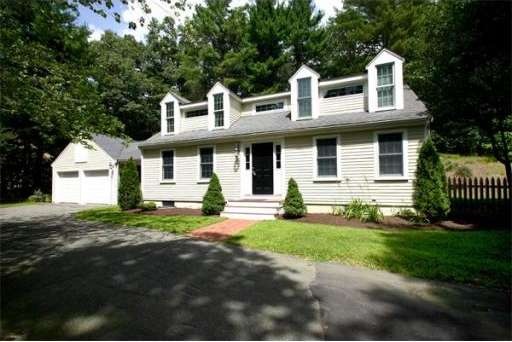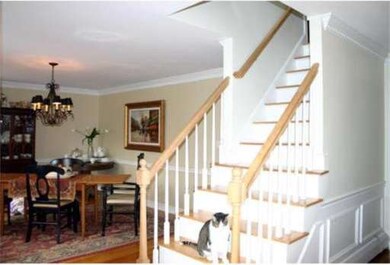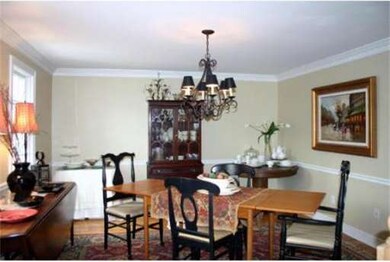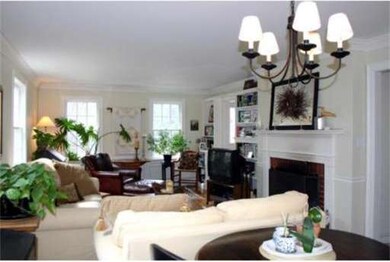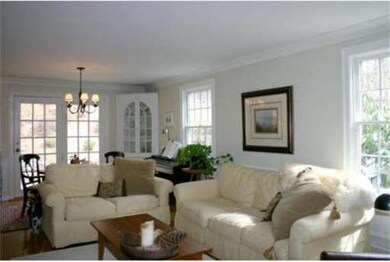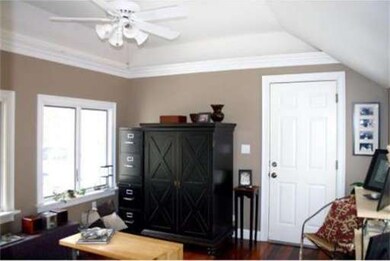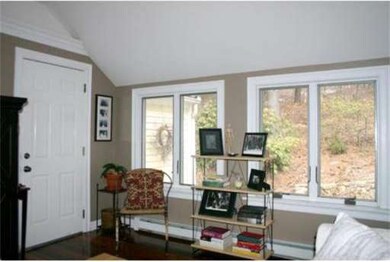
298 Maynard Rd Sudbury, MA 01776
About This Home
As of May 2025Character and charm abound! Extensively renovated, open and bright. Features include an elegant fireplaced living room with a French door leading to a private rear yard, spacious formal dining room, newer white kitchen and adjoining den/family room. The second level offers an inviting master suite and designer bath with granite, two additional bedrooms and a main bath. Super convenient - walk to soccer fields and town pool. This delightful three bedroom, three bath home and two-car garage is sure to win your heart!
Last Agent to Sell the Property
Coldwell Banker Realty - Sudbury Listed on: 07/30/2013

Home Details
Home Type
Single Family
Est. Annual Taxes
$11,195
Year Built
1950
Lot Details
0
Listing Details
- Lot Description: Wooded, Paved Drive
- Special Features: None
- Property Sub Type: Detached
- Year Built: 1950
Interior Features
- Has Basement: Yes
- Fireplaces: 1
- Primary Bathroom: Yes
- Number of Rooms: 7
- Amenities: Swimming Pool, Tennis Court, Park
- Electric: Circuit Breakers, 200 Amps
- Energy: Insulated Windows
- Flooring: Wood, Tile, Wall to Wall Carpet
- Insulation: Full
- Interior Amenities: Cable Available
- Basement: Full, Bulkhead, Sump Pump, Concrete Floor
- Bedroom 2: Second Floor, 11X11
- Bedroom 3: Second Floor, 13X9
- Bathroom #1: First Floor
- Bathroom #2: Second Floor
- Bathroom #3: Second Floor
- Kitchen: First Floor, 16X12
- Living Room: First Floor, 25X13
- Master Bedroom: Second Floor, 15X12
- Master Bedroom Description: Bathroom - Full, Ceiling Fan(s), Closet - Walk-in, Flooring - Wall to Wall Carpet
- Dining Room: First Floor, 16X13
- Family Room: First Floor, 12X12
Exterior Features
- Construction: Frame
- Exterior: Clapboard, Wood
- Exterior Features: Patio, Gutters, Storage Shed, Screens
- Foundation: Concrete Block
Garage/Parking
- Garage Parking: Attached, Garage Door Opener, Storage, Side Entry
- Garage Spaces: 2
- Parking: Off-Street
- Parking Spaces: 8
Utilities
- Heat Zones: 3
- Hot Water: Natural Gas, Tank
- Utility Connections: for Gas Range, for Gas Oven, for Electric Dryer
Ownership History
Purchase Details
Home Financials for this Owner
Home Financials are based on the most recent Mortgage that was taken out on this home.Purchase Details
Home Financials for this Owner
Home Financials are based on the most recent Mortgage that was taken out on this home.Purchase Details
Similar Homes in the area
Home Values in the Area
Average Home Value in this Area
Purchase History
| Date | Type | Sale Price | Title Company |
|---|---|---|---|
| Deed | $880,000 | None Available | |
| Deed | $880,000 | None Available | |
| Not Resolvable | $490,000 | -- | |
| Deed | $285,000 | -- |
Mortgage History
| Date | Status | Loan Amount | Loan Type |
|---|---|---|---|
| Open | $704,000 | Purchase Money Mortgage | |
| Closed | $704,000 | Purchase Money Mortgage | |
| Previous Owner | $490,655 | Stand Alone Refi Refinance Of Original Loan | |
| Previous Owner | $484,330 | FHA | |
| Previous Owner | $120,000 | Unknown | |
| Previous Owner | $392,000 | New Conventional | |
| Previous Owner | $574,000 | No Value Available | |
| Previous Owner | $125,000 | No Value Available | |
| Previous Owner | $299,000 | No Value Available | |
| Previous Owner | $271,000 | No Value Available | |
| Previous Owner | $271,000 | No Value Available |
Property History
| Date | Event | Price | Change | Sq Ft Price |
|---|---|---|---|---|
| 05/29/2025 05/29/25 | Sold | $880,000 | -1.1% | $350 / Sq Ft |
| 04/26/2025 04/26/25 | Pending | -- | -- | -- |
| 04/15/2025 04/15/25 | For Sale | $889,900 | +81.6% | $354 / Sq Ft |
| 01/06/2014 01/06/14 | Sold | $490,000 | 0.0% | $262 / Sq Ft |
| 11/14/2013 11/14/13 | Off Market | $490,000 | -- | -- |
| 10/17/2013 10/17/13 | For Sale | $499,000 | 0.0% | $266 / Sq Ft |
| 10/01/2013 10/01/13 | Pending | -- | -- | -- |
| 09/27/2013 09/27/13 | Price Changed | $499,000 | -9.1% | $266 / Sq Ft |
| 07/30/2013 07/30/13 | For Sale | $549,000 | -- | $293 / Sq Ft |
Tax History Compared to Growth
Tax History
| Year | Tax Paid | Tax Assessment Tax Assessment Total Assessment is a certain percentage of the fair market value that is determined by local assessors to be the total taxable value of land and additions on the property. | Land | Improvement |
|---|---|---|---|---|
| 2025 | $11,195 | $764,700 | $427,200 | $337,500 |
| 2024 | $10,806 | $739,600 | $414,800 | $324,800 |
| 2023 | $10,938 | $693,600 | $377,200 | $316,400 |
| 2022 | $10,608 | $587,700 | $346,400 | $241,300 |
| 2021 | $7,874 | $546,400 | $346,400 | $200,000 |
| 2020 | $10,081 | $546,400 | $346,400 | $200,000 |
| 2019 | $9,786 | $546,400 | $346,400 | $200,000 |
| 2018 | $6,745 | $537,300 | $350,400 | $186,900 |
| 2017 | $6,523 | $514,000 | $338,400 | $175,600 |
| 2016 | $8,788 | $493,700 | $325,600 | $168,100 |
| 2015 | $9,103 | $517,200 | $310,400 | $206,800 |
| 2014 | $9,047 | $501,800 | $299,600 | $202,200 |
Agents Affiliated with this Home
-
T
Seller's Agent in 2025
The Residential Group
William Raveis R.E. & Home Services
-
S
Seller Co-Listing Agent in 2025
Sarah Carroll
William Raveis R.E. & Home Services
-
V
Buyer's Agent in 2025
Vena Priestly
Rise Signature Homes
-
F
Seller's Agent in 2014
Fernanda Firth
Coldwell Banker Realty - Sudbury
-
K
Buyer's Agent in 2014
Kerrianne Ciccone
William Raveis R. E. & Home Services
Map
Source: MLS Property Information Network (MLS PIN)
MLS Number: 71562384
APN: SUDB-000007E-000000-000002
- 45 Widow Rites Ln
- 55 Widow Rites Ln
- 54 Phillips Rd
- 174 Willis Rd
- 24 Fairhaven Cir
- 24 Goodnow Rd
- 5 Taintor Dr
- 401 Hudson Rd
- 47 Churchill St
- 141 Morse Rd
- 22 Willis Lake Dr
- 14 Vose Hill Rd
- 18 Sylvan Way
- 14 Cutting Dr
- 8 Maiden Way
- 75 Haynes Rd
- 27 Bowker Dr
- 29 Codman Dr
- 57 Longfellow Rd
- 57 Pratts Mill Rd
