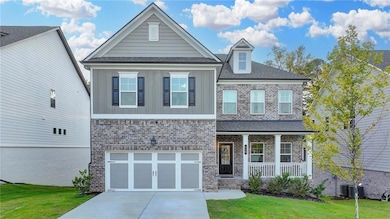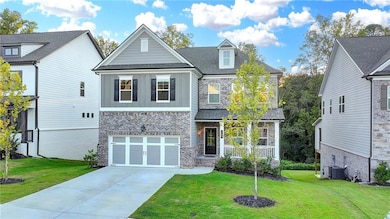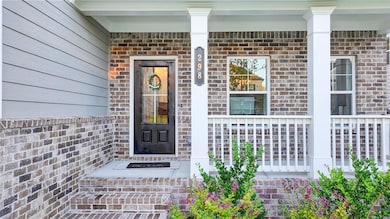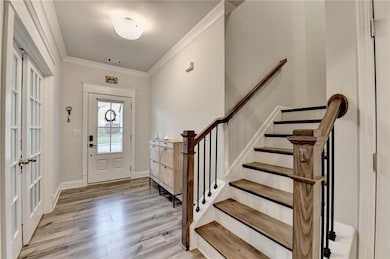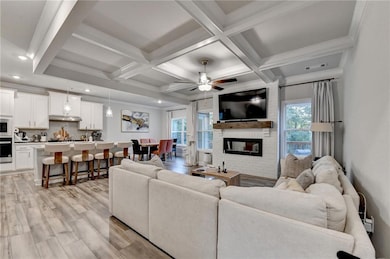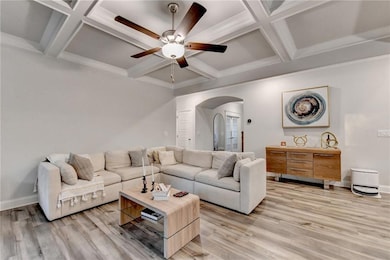298 Ryston Way Grayson, GA 30017
Estimated payment $3,404/month
Highlights
- Open-Concept Dining Room
- City View
- Deck
- Starling Elementary School Rated A
- A-Frame Home
- Oversized primary bedroom
About This Home
Beautiful 5BR/4BA home built in 2024 with a full unfinished basement offering endless possibilities for a future media room, gym, or additional living space. The main level features a guest suite with full bath, soaring ceilings, and a dramatic stone fireplace in the family room. The gourmet kitchen showcases premium appliances, painted cabinetry, and a stylish backsplash, opening to a breakfast area and separate dining space. Upstairs, a versatile loft adds extra living options, while the owner’s suite impresses with a double-tray ceiling and spa-inspired bath with 7-foot shower. Three spacious secondary bedrooms, two additional baths, and a convenient laundry room complete the upper level. Located in the desirable Canterbury Reserve community with access to great schools, this home offers the perfect combination of modern design, comfort, and future potential.
Home Details
Home Type
- Single Family
Est. Annual Taxes
- $1,389
Year Built
- Built in 2024
Lot Details
- 7,841 Sq Ft Lot
- Level Lot
- Back Yard
HOA Fees
- $54 Monthly HOA Fees
Parking
- 2 Car Attached Garage
- Parking Pad
- Parking Accessed On Kitchen Level
- Side Facing Garage
- Garage Door Opener
Home Design
- A-Frame Home
- Traditional Architecture
- Slab Foundation
- Composition Roof
- Cement Siding
- Brick Front
Interior Spaces
- 2,863 Sq Ft Home
- 2-Story Property
- Coffered Ceiling
- Tray Ceiling
- Ceiling height of 9 feet on the main level
- Ceiling Fan
- Factory Built Fireplace
- Gas Log Fireplace
- Insulated Windows
- Entrance Foyer
- Family Room with Fireplace
- Living Room
- Open-Concept Dining Room
- Home Office
- Loft
- City Views
- Unfinished Basement
- Exterior Basement Entry
- Pull Down Stairs to Attic
Kitchen
- Breakfast Area or Nook
- Open to Family Room
- Walk-In Pantry
- Dishwasher
- Kitchen Island
- Stone Countertops
- White Kitchen Cabinets
- Disposal
Flooring
- Carpet
- Ceramic Tile
- Luxury Vinyl Tile
Bedrooms and Bathrooms
- Oversized primary bedroom
- Walk-In Closet
- Dual Vanity Sinks in Primary Bathroom
- Shower Only
Laundry
- Laundry Room
- Laundry on upper level
Home Security
- Carbon Monoxide Detectors
- Fire and Smoke Detector
Outdoor Features
- Deck
- Covered Patio or Porch
- Rain Gutters
Location
- Property is near schools
- Property is near shops
Schools
- Starling Elementary School
- Couch Middle School
- Grayson High School
Utilities
- Forced Air Zoned Heating and Cooling System
- Heating System Uses Natural Gas
- 110 Volts
- High Speed Internet
- Phone Available
- Cable TV Available
Listing and Financial Details
- Assessor Parcel Number R5169 456
Community Details
Overview
- Canterbury Reserve Ph 2 Subdivision
Recreation
- Community Pool
- Trails
Map
Home Values in the Area
Average Home Value in this Area
Property History
| Date | Event | Price | List to Sale | Price per Sq Ft |
|---|---|---|---|---|
| 10/09/2025 10/09/25 | Price Changed | $614,900 | -0.8% | $215 / Sq Ft |
| 09/24/2025 09/24/25 | For Sale | $619,900 | -- | $217 / Sq Ft |
Source: First Multiple Listing Service (FMLS)
MLS Number: 7654010
- 1582 Dover Creek Ln
- 157 Silvergrass Pass
- 120 Whitegrass Way
- 449 Oatgrass Dr
- 101 Whitegrass Way
- 1875 Snow Hill Ct
- 1480 Chandler Rd
- 210 Helens Manor Dr
- 1437 Leach Dr
- 1713 Cagle Ct
- 89 Oatgrass Dr
- 340 Helens Manor Dr
- 1784 Virginia Grove Ln
- Chatham Basement Plan at Parkside at Grayson
- Chatham Plan at Parkside at Grayson
- Dakota Basement Plan at Parkside at Grayson
- Johnson Plan at Parkside at Grayson
- Gibson Basement Plan at Parkside at Grayson
- 239 Ryston Way
- 349 Oatgrass Dr
- 1510 Station Bluff Dr
- 201 Brackin Trace
- 8977 Cabot Cliffs Dr
- 1632 Cagle Ct Unit 1
- 975 Donington Cir
- 985 Donington Cir SE
- 574 Leaflet Ives Dr
- 1928 White Top Rd SE
- 1328 Avington Glen Dr SE
- 1302 Lock Heath Trail SE
- 566 Wine Cluster Ct
- 251 Chandler Bluff Ct SE
- 2280 Grayfield Dr
- 154 Leighs Grove Ct
- 204 Leighs Grove Ct Unit 2
- 1215 Chandler Ridge Dr SE
- 2191 Grayfield Dr
- 715 Clark Lake Estates Dr

