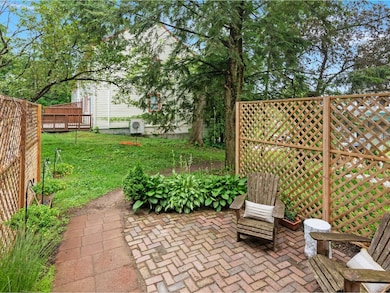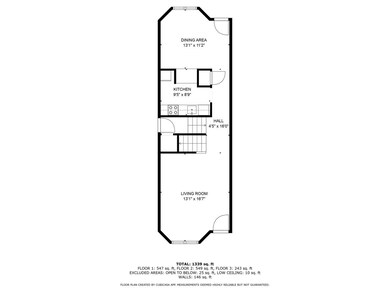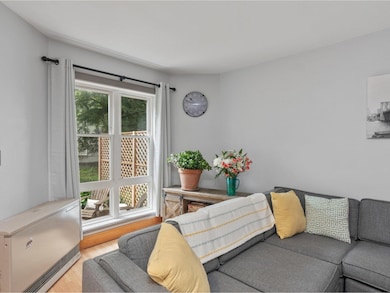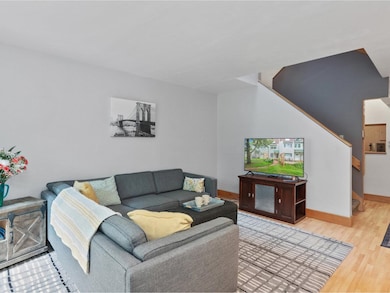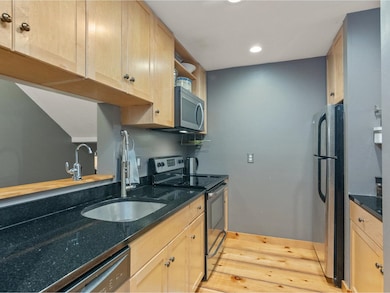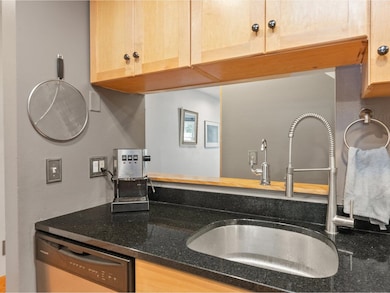
298 S Winooski Ave Unit 2B Burlington, VT 05401
South End NeighborhoodEstimated payment $2,856/month
Highlights
- Modern Architecture
- Skylights
- Patio
- 2 Car Direct Access Garage
- Air Conditioning
- Landscaped
About This Home
This hidden oasis offers all the space and accommodations you need with 2 bedrooms plus an office, 2 underground assigned parking spaces, private outdoor patio, as well as common green space, all in close proximity to colleges, Church St, the waterfront, and all the South End has to offer! First floor includes a spacious living room and updated kitchen with pass-through to dining room overlooking and connecting to private patio. Second floor has wide pine plank flooring, 2 large bedrooms, hall bath, and convenient laundry. The third floor has large skylights and a flex room that could be an office or whatever suits your needs. Pets are allowed. Rental cap has not been met. Condo fee includes water and sewer as well as landscaping and snowplowing.
Listing Agent
Coldwell Banker Hickok and Boardman Brokerage Phone: 802-863-1500 License #082.0047353 Listed on: 07/11/2025

Property Details
Home Type
- Condominium
Est. Annual Taxes
- $6,635
Year Built
- Built in 1979
Parking
- 2 Car Direct Access Garage
- Shared Driveway
- Off-Street Parking
- Assigned Parking
Home Design
- Modern Architecture
- Concrete Foundation
- Wood Frame Construction
- Shingle Roof
Interior Spaces
- Property has 3 Levels
- Ceiling Fan
- Skylights
- Interior Basement Entry
Kitchen
- Microwave
- Dishwasher
- Disposal
Bedrooms and Bathrooms
- 2 Bedrooms
- 1 Full Bathroom
Laundry
- Dryer
- Washer
Schools
- Assigned Elementary And Middle School
- Burlington High School
Utilities
- Air Conditioning
- Heating System Uses Gas
Additional Features
- Patio
- Landscaped
Community Details
Overview
- Greenleaf Townhomes Condos
Recreation
- Snow Removal
Map
Home Values in the Area
Average Home Value in this Area
Tax History
| Year | Tax Paid | Tax Assessment Tax Assessment Total Assessment is a certain percentage of the fair market value that is determined by local assessors to be the total taxable value of land and additions on the property. | Land | Improvement |
|---|---|---|---|---|
| 2024 | $6,731 | $278,500 | $0 | $278,500 |
| 2023 | $5,885 | $278,500 | $0 | $278,500 |
| 2022 | $5,842 | $278,500 | $0 | $278,500 |
| 2021 | $5,920 | $278,500 | $0 | $278,500 |
| 2020 | $6,614 | $223,600 | $0 | $223,600 |
| 2019 | $6,285 | $223,600 | $0 | $223,600 |
| 2018 | $6,002 | $223,600 | $0 | $223,600 |
| 2017 | $5,794 | $223,600 | $0 | $223,600 |
| 2016 | $5,613 | $223,600 | $0 | $223,600 |
Property History
| Date | Event | Price | Change | Sq Ft Price |
|---|---|---|---|---|
| 08/18/2025 08/18/25 | Pending | -- | -- | -- |
| 07/29/2025 07/29/25 | Price Changed | $425,900 | -0.9% | $295 / Sq Ft |
| 07/22/2025 07/22/25 | Price Changed | $429,900 | -2.3% | $298 / Sq Ft |
| 07/11/2025 07/11/25 | For Sale | $439,900 | +74.6% | $305 / Sq Ft |
| 03/27/2015 03/27/15 | Sold | $252,000 | +1.2% | $168 / Sq Ft |
| 02/07/2015 02/07/15 | Pending | -- | -- | -- |
| 06/23/2014 06/23/14 | For Sale | $249,000 | -- | $166 / Sq Ft |
Similar Homes in Burlington, VT
Source: PrimeMLS
MLS Number: 5051154
APN: (035) 049-4-133-002
- 66 Spruce St
- 283 S Union St Unit 3
- 19 Spruce St
- 194 Maple St
- 197 S Winooski Ave Unit 4
- 52 Cliff St
- 211-213 Saint Paul St
- 193 St Paul Unit 204
- 193 St Paul Unit 209
- 193 St Paul Unit 101
- 218 Pine St
- 122 Maple St Unit 1
- 54 Hayward St
- 161 St Paul St Unit 1
- 161 St Paul St Unit 302
- 1 Juniper Terrace
- 131 Main St Unit 211
- 131 Main St Unit 2A-1
- 131 Main St Unit 302
- 131 Main St Unit 308

