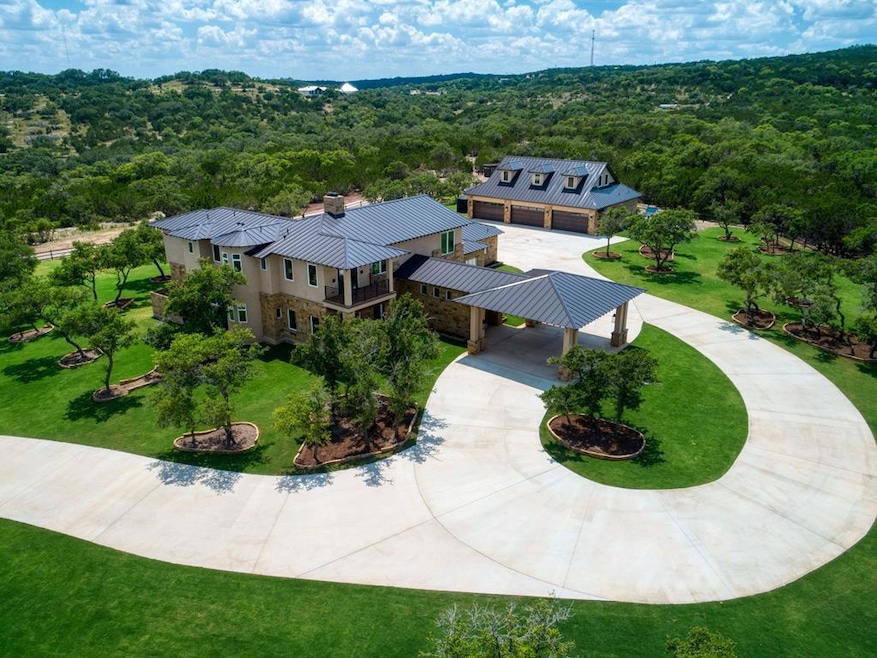298 Table Rock Helotes, TX 78023
Estimated payment $27,278/month
Highlights
- Horse Property
- Outdoor Pool
- RV Access or Parking
- Los Reyes Elementary School Rated A-
- Home fronts a pond
- 26.48 Acre Lot
About This Home
Nestled in the heart of Texas Hill Country, this expansive, pristine, picturesque, ag exempt property spans several acres of rolling landscape with spectacular views. The grand meticulously designed 5142 sq ft home plus detached 3347 sq ft 10-car massive car barn offers sweeping views of surrounding hills and valleys.The residence itself is an architectural masterpiece!Constructed with natural stone and wood accents, it features large windows and spacious balconies that invite you to savor the breathtaking panoramas. Inside the home boasts high ceilings, an open floor plan, and luxurious finishes including a gourmet kitchen with 6 burner plus grill gas cook-top, custom cabinets, expansive island, and designer quartz counters throughout.The master retreat with spa-like bathroom has monumental closet space, shower with steam spa, plus extra hideaway.Giant media room with adjoining card room/man cave with wet bar are priceless.Spacious first level office with outside access, more stunning views. The $76K Sonos Sound System is beyond spectacular! Exquisite infinity swimming pool with built in barstools is a masterpiece, offering panoramic vistas that mesmerize. Check out the acre pond!
Listing Agent
Kuper Sotheby's International Realty Brokerage Phone: 8308165260 License #0175064 Listed on: 07/08/2024
Home Details
Home Type
- Single Family
Est. Annual Taxes
- $21,793
Year Built
- Built in 2023
Lot Details
- 26.48 Acre Lot
- Home fronts a pond
- Property fronts a private road
- Property fronts a county road
- Hunting Land
- Fenced
- Secluded Lot
- Gentle Sloping Lot
- Sprinkler System
- Partially Wooded Lot
HOA Fees
- $154 Monthly HOA Fees
Home Design
- Country Style Home
- Ranch Property
- Slab Foundation
- Metal Roof
- Stucco
Interior Spaces
- 5,142 Sq Ft Home
- 2-Story Property
- Wet Bar
- High Ceiling
- Wood Burning Fireplace
- Fireplace With Gas Starter
- Double Pane Windows
- Living Room with Fireplace
- Dining Room
- Home Office
- Tile Flooring
- Fire and Smoke Detector
- Property Views
Kitchen
- Double Oven
- Gas Cooktop
- Dishwasher
- Disposal
Bedrooms and Bathrooms
- 4 Bedrooms
- Primary Bedroom on Main
- Fireplace in Bedroom
- Walk-In Closet
Laundry
- Laundry Room
- Laundry on main level
- Washer and Dryer Hookup
Parking
- 3 Car Detached Garage
- RV Access or Parking
Outdoor Features
- Outdoor Pool
- Horse Property
- Deck
- Separate Outdoor Workshop
Farming
- Agricultural Exemption
Utilities
- Central Heating and Cooling System
- Well
- Multiple Water Heaters
- Propane Water Heater
- Water Softener is Owned
- Phone Available
Community Details
- Canyon Crk Preserve Subdivision
Listing and Financial Details
- Tax Block A
Map
Home Values in the Area
Average Home Value in this Area
Tax History
| Year | Tax Paid | Tax Assessment Tax Assessment Total Assessment is a certain percentage of the fair market value that is determined by local assessors to be the total taxable value of land and additions on the property. | Land | Improvement |
|---|---|---|---|---|
| 2024 | $15,661 | $945,980 | $9,580 | $936,400 |
| 2023 | $0 | $278,530 | $9,740 | $268,790 |
| 2022 | $38 | $2,070 | $0 | $0 |
| 2021 | $41 | $0 | $0 | $0 |
| 2020 | $54 | $0 | $0 | $0 |
| 2019 | $46 | $0 | $0 | $0 |
| 2018 | $0 | $0 | $0 | $0 |
Property History
| Date | Event | Price | Change | Sq Ft Price |
|---|---|---|---|---|
| 07/09/2024 07/09/24 | For Sale | $4,750,000 | -- | $924 / Sq Ft |
Purchase History
| Date | Type | Sale Price | Title Company |
|---|---|---|---|
| Deed | -- | None Listed On Document |
Mortgage History
| Date | Status | Loan Amount | Loan Type |
|---|---|---|---|
| Open | $1,034,949 | New Conventional | |
| Closed | $1,019,949 | Construction | |
| Closed | $340,000 | Commercial |
Source: Kerrville Board of REALTORS®
MLS Number: 115540
APN: 503998
- 298 Table Rock Unit 31
- LOT 22 Canyon Rim
- 30 Canyon Rim
- LOT 54 Clear Water Canyon
- 425 Private Road 181
- 105 Clear Water Canyon
- 438 Private Road 180
- Lot 24B Caprock Ridge
- LOT 30 Lake Ridge
- 245 Sydney Springs
- 345 Lake Ridge
- 66 Winton Ridge
- 17550 County Road 175
- LOT 20 Canyon Forest
- 20211 County Road 174
- 140 Shepherds Crook
- 199 Shepherd's Crook
- Lot 26 Mountain Creek Rd
- 635 Oak Country
- 502&532 Oak Country Unit R10& R11
- 7501 Farm To Market Road 1283
- 18589 Bandera Rd
- 8894 Farm To Market Road 1283
- 930 County Road 2720
- 151 Jones Beach Dr Unit 1
- 507 Black Bass Rd
- 792 Alamo Beach Rd Unit A
- 401 11th St E
- 11243 Hill Top Loop
- 10314 Devon Wheel St
- 14955 Watson Mill
- 10227 Devon Wheel St
- 14814 Dillard Mill
- 10211 Devon Wheel St
- 14927 Watson Mill
- 15107 Greenfield Mill
- 14722 Dillard Mill
- 14807 Greenfield Mill
- 14806 Saw Mill
- 14917 Dorset Wheel







