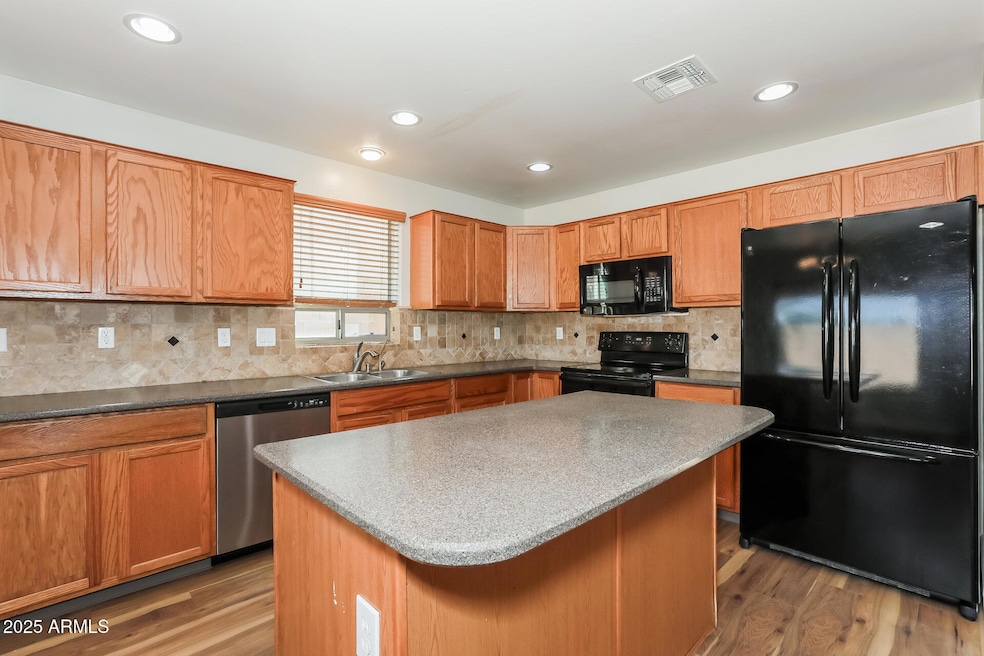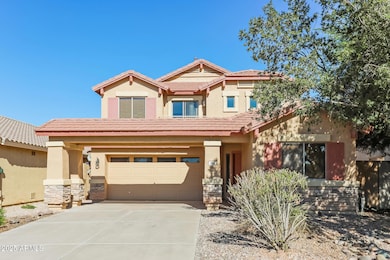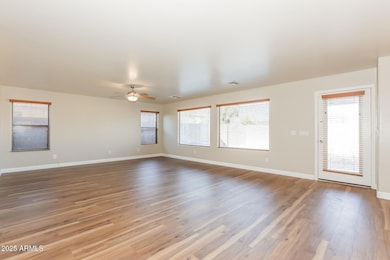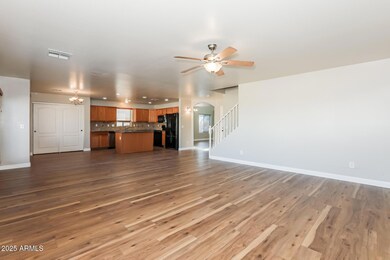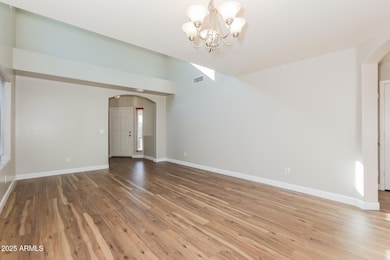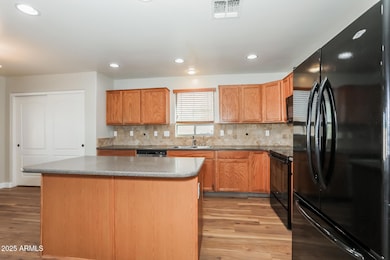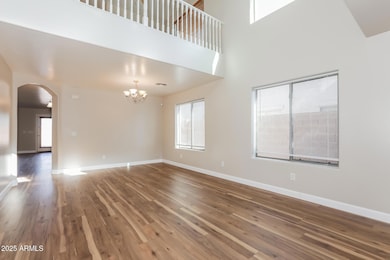298 W Dana Dr San Tan Valley, AZ 85143
Highlights
- Golf Course Community
- Granite Countertops
- Walk-In Pantry
- Vaulted Ceiling
- Covered Patio or Porch
- Balcony
About This Home
Welcome to this gorgeous 5-bedrooms, 2.5-baths home in the highly sought-after community of Circle Cross Ranch! This spacious two-level residence offers an inviting open floor plan filled with natural light. The main level features stylish laminate flooring, while plush carpet adds comfort upstairs. The stunning kitchen is a true centerpiece with modern black and stainless steel appliances, granite countertops, a large island, walk-in pantry, and plenty of cabinetry for storage. The living areas boast soaring ceilings that open up to an expansive upstairs loft, perfect for a second living space or game room. One of the upstairs bedrooms even offers private balcony access. Retreat to the primary suite with vaulted ceilings, a walk-in closet, and an ensuite bath complete with dual sinks. The large backyard is ideal for entertaining with a covered patio and no direct neighbors behind, as it backs to a common area for added privacy. Additional highlights include a conv Golf Coursenient laundry room with washer and dryer, a two-car garage, and an extra covered parking space. Circle Cross Ranch offers a lifestyle of comfort and convenience. Enjoy community walking and biking trails, Empire Park with playgrounds, sports courts, fields, and picnic pavilions. The home is also close to excellent schools, shopping, dining, and the award-winning Encanterra Golf Course. Sorry NO PETS allowed!
Home Details
Home Type
- Single Family
Est. Annual Taxes
- $1,439
Year Built
- Built in 2006
Lot Details
- 5,766 Sq Ft Lot
- Desert faces the front of the property
- Block Wall Fence
Parking
- 2 Car Garage
- 2 Carport Spaces
Home Design
- Wood Frame Construction
- Tile Roof
- Stucco
Interior Spaces
- 2,654 Sq Ft Home
- 2-Story Property
- Vaulted Ceiling
- Ceiling Fan
Kitchen
- Eat-In Kitchen
- Walk-In Pantry
- Built-In Microwave
- Kitchen Island
- Granite Countertops
Flooring
- Carpet
- Laminate
Bedrooms and Bathrooms
- 5 Bedrooms
- Primary Bathroom is a Full Bathroom
- 2.5 Bathrooms
- Double Vanity
- Bathtub With Separate Shower Stall
Laundry
- Laundry Room
- Dryer
- Washer
Outdoor Features
- Balcony
- Covered Patio or Porch
Schools
- Circle Cross K8 Stem Academy Elementary And Middle School
- Poston Butte High School
Utilities
- Central Air
- Heating System Uses Natural Gas
Listing and Financial Details
- Property Available on 9/19/25
- $299 Move-In Fee
- 12-Month Minimum Lease Term
- $60 Application Fee
- Tax Lot 93
- Assessor Parcel Number 210-80-309
Community Details
Overview
- Property has a Home Owners Association
- Associated Asset Man Association, Phone Number (800) 354-0257
- Parcel 8 At Circle Cross Ranch Subdivision
Recreation
- Golf Course Community
- Bike Trail
Pet Policy
- No Pets Allowed
Map
Source: Arizona Regional Multiple Listing Service (ARMLS)
MLS Number: 6915160
APN: 210-80-309
- 34364 N Mashona Trail
- 321 W Dexter Way
- 566 W Love Rd
- 803 W Burkhalter Dr
- 813 W Love Rd
- 34530 N Hariana Rd
- 812 W Gascon Rd
- 35030 N Barzona Trail
- 630 W Corriente Ct
- 780 W Holstein Trail
- 933 W Holstein Trail
- 688 W Green Tree Dr
- 266 W Santa Gertrudis Trail
- 155 W Brangus Way
- 35323 N Aubrac Cir
- 1024 W Ayrshire Trail
- 1260 W Love Rd
- 1193 W Desert Hollow Dr
- 35480 N Danish Red Trail
- 291 E Las Puertas Ln
- 323 W Love Rd
- 484 W Gascon Rd
- 355 W Holstein Trail
- 480 W Dexter Way
- 85 W Holstein Trail
- 375 W Jersey Way
- 275 W Santa Gertrudis Trail
- 850 W Vineyard Plains Dr
- 797 W Vineyard Plains Dr
- 1215 W Dana Dr
- 1277 W Busa Dr
- 34382 N Richardson Dr
- 35512 N Danish Red Trail
- 697 W Oak Tree Ln
- 1252 W Vineyard Plains Dr
- 1018 W Corriente Dr
- 35603 N Gantzel Rd
- 1781 W Gold Mine Way
- 1578 W San Tan Hills Dr
- 928 W Desert Canyon Dr
