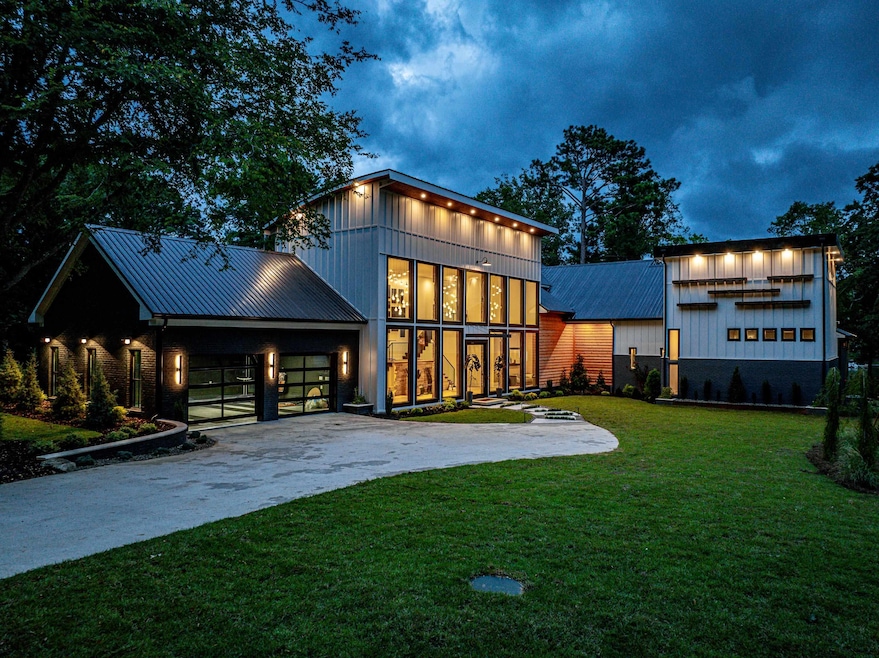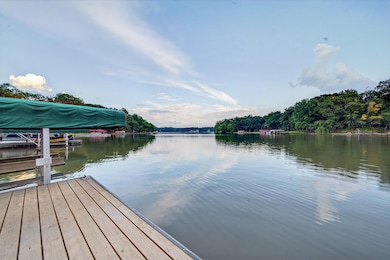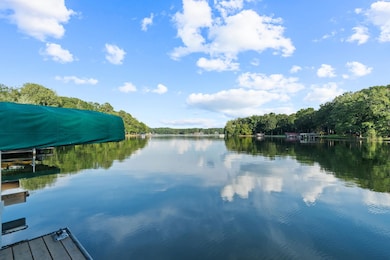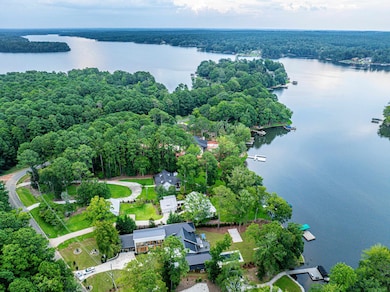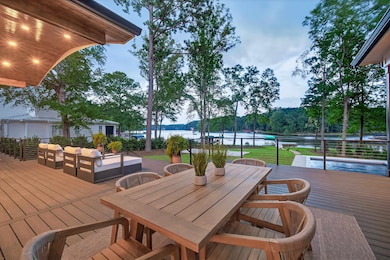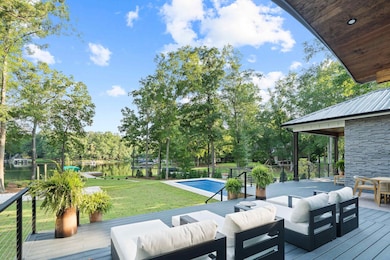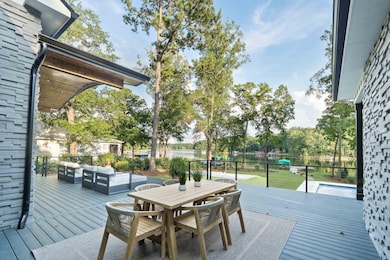298 W River Bend Dr Eatonton, GA 31024
Estimated payment $26,544/month
Highlights
- 108 Feet of Waterfront
- Access To Lake
- Lake View
- Docks
- Outdoor Pool
- Lake Property
About This Home
Experience The Pinnacle of Lakefront Luxury in this Stunning Fully Remodeled, Fully Furnished 4-bedroom, 6.5-bath Custom Home on the Serene Shores of Lake Oconee. Initially built in 1997, this Home has been transformed from the original 2700 Square Foot Home to over 6000 Square Feet with New Construction Additions. Designed with both Elegance and Entertainment in mind, this Estate offers Expansive Living Spaces, High-End Finishes, and Resort-Style Amenities that redefine comfort. As you enter the Home a Foyer unlike any you have ever seen greets you. At the heart of the home lies a State-of-the-Art Gourmet Kitchen, Outfitted with Premium Appliances, Custom Cabinetry, Wet Bar, Walk-In Pantry, and an Oversized Island perfect for entertaining. Sprawling Windows & Sliding Glass Doors offer Lake Views from every turn. Each of the Four Spacious Bedrooms features its own Private En-Suite, presenting Guests and Family alike the Ultimate in Privacy and Relaxation. An Expansive Bunk Room sleeps up to 14 ppl and also has an En-Suite Bathroom. Throughout the home there is Custom Lighting that just wows you. Unwind in the Stylish Game Room Equipped with a Pool Table, Shuffleboard Table, Darts, & A Wet Bar with a Popcorn Machine & Candy Station. Stay active in the Private Gym, or step outside to enjoy a wide array of Outdoor Amenities including a Volleyball Court and a Whimsical Doggie Splash Pad. The Show-Stopping Custom Pool serves as the Crown Jewel of the Backyard-framed by Lake Views and ideal for both Quiet Mornings and Lively Gatherings. This Rare Lakefront Gem offers Seamless Indoor-Outdoor Living, with Expansive Patios, Lush Landscaping, and Direct Access to Lake Oconee. Whether you're seeking a Peaceful Retreat or the Ultimate Entertainer's Paradise, this Home delivers Unmatched Style, Comfort, and Convenience.
Home Details
Home Type
- Single Family
Est. Annual Taxes
- $6,423
Year Built
- Built in 1997
Lot Details
- 0.64 Acre Lot
- 108 Feet of Waterfront
- Lake Front
- Landscaped Professionally
- Level Lot
- Irrigation
Home Design
- Contemporary Architecture
- Slab Foundation
- Metal Roof
- Wood Siding
- Stone Exterior Construction
- Stucco
Interior Spaces
- 6,176 Sq Ft Home
- 2-Story Property
- Wet Bar
- Crown Molding
- Vaulted Ceiling
- Chandelier
- Window Treatments
- Hobby Room
- Screened Porch
- Home Gym
- Lake Views
- Fire and Smoke Detector
Kitchen
- Breakfast Bar
- Walk-In Pantry
- Built-In Oven
- Range with Range Hood
- Built-In Microwave
- Dishwasher
- Wine Cooler
- Stainless Steel Appliances
- Kitchen Island
- Granite Countertops
- Disposal
Flooring
- Wood
- Carpet
- Tile
Bedrooms and Bathrooms
- 4 Bedrooms
- Primary Bedroom on Main
- Walk-In Closet
- Dual Sinks
- Garden Bath
- Separate Shower
Laundry
- Dryer
- Washer
Parking
- 2 Car Attached Garage
- Driveway
Outdoor Features
- Outdoor Pool
- Access To Lake
- Docks
- Lake Property
- Lake Pump
- Balcony
- Covered Deck
- Patio
Utilities
- Multiple cooling system units
- Central Heating and Cooling System
- Propane
- Water Softener
- Septic System
Community Details
- Riverbend Cove Subdivision
Listing and Financial Details
- Tax Lot 47
- Assessor Parcel Number 119A071
Map
Home Values in the Area
Average Home Value in this Area
Tax History
| Year | Tax Paid | Tax Assessment Tax Assessment Total Assessment is a certain percentage of the fair market value that is determined by local assessors to be the total taxable value of land and additions on the property. | Land | Improvement |
|---|---|---|---|---|
| 2024 | $6,423 | $372,898 | $140,000 | $232,898 |
| 2023 | $6,423 | $366,314 | $126,000 | $240,314 |
| 2022 | $2,434 | $294,335 | $120,000 | $174,335 |
| 2021 | $2,770 | $262,343 | $100,000 | $162,343 |
| 2020 | $2,958 | $193,617 | $80,000 | $113,617 |
| 2019 | $3,012 | $189,283 | $80,000 | $109,283 |
| 2018 | $3,003 | $170,355 | $84,600 | $85,755 |
| 2017 | $2,710 | $190,848 | $94,000 | $96,848 |
| 2016 | $2,526 | $184,378 | $94,000 | $90,378 |
| 2015 | $2,429 | $184,378 | $94,000 | $90,378 |
| 2014 | $2,427 | $184,378 | $94,000 | $90,378 |
Property History
| Date | Event | Price | List to Sale | Price per Sq Ft | Prior Sale |
|---|---|---|---|---|---|
| 11/04/2025 11/04/25 | Price Changed | $4,925,000 | +14.7% | $797 / Sq Ft | |
| 11/04/2025 11/04/25 | For Sale | $4,295,000 | -12.8% | $695 / Sq Ft | |
| 11/03/2025 11/03/25 | For Sale | $4,925,000 | 0.0% | $797 / Sq Ft | |
| 11/02/2025 11/02/25 | Off Market | $4,925,000 | -- | -- | |
| 08/05/2025 08/05/25 | For Sale | $4,925,000 | +455.2% | $797 / Sq Ft | |
| 06/07/2024 06/07/24 | Sold | $887,000 | -6.5% | $327 / Sq Ft | View Prior Sale |
| 05/01/2024 05/01/24 | Pending | -- | -- | -- | |
| 04/30/2024 04/30/24 | For Sale | $949,000 | 0.0% | $350 / Sq Ft | |
| 04/11/2024 04/11/24 | Pending | -- | -- | -- | |
| 03/25/2024 03/25/24 | Price Changed | $949,000 | -2.1% | $350 / Sq Ft | |
| 11/29/2023 11/29/23 | Price Changed | $969,000 | -2.9% | $357 / Sq Ft | |
| 09/18/2023 09/18/23 | For Sale | $998,000 | -- | $368 / Sq Ft |
Purchase History
| Date | Type | Sale Price | Title Company |
|---|---|---|---|
| Warranty Deed | $887,000 | -- | |
| Warranty Deed | -- | -- | |
| Deed | $40,000 | -- |
Mortgage History
| Date | Status | Loan Amount | Loan Type |
|---|---|---|---|
| Open | $1,200,000 | New Conventional |
Source: Lake Country Board of REALTORS®
MLS Number: 69734
APN: 119A071
- 178 W River Bend Dr
- 188 W River Bend Dr
- 248 W River Bend Dr
- 108 Walking Horse Ln
- 149 Waters Edge Dr
- 121 E River Bend Dr
- 161 Broadlands Dr
- 176 Hopeton Ln
- 222 Waters Edge Dr
- 114 Edgewood Ct
- 118 Edgewood Ct
- 251 E River Bend Dr
- 284 E River Bend Dr
- 132 Hopeton Ln
- 346 E River Bend Dr
- 188 Broadlands Dr
- 125 Woodcrest Dr
- 248 W River Bend Dr
- 142 Edgewood Ct Unit 142 Edgewood Ct.
- 113 Seven Oaks Way
- 401 Cuscowilla Dr Unit D
- 1231 Bennett Springs Dr
- 1043B Clubhouse Ln
- 1020 Cupp Ln Unit B
- 500 Port Laz Ln
- 129 Moudy Ln
- 1060 Tailwater Unit F
- 1060 Old Rock Rd
- 2151 Osprey Poynte
- 1270 Glen Eagle Dr
- 1081 Starboard Dr
- 1261 Glen Eagle Dr
- 1100 Hidden Hills Cir
- 1721 Osprey Poynte
- 1121 Surrey Ln
- 1111 Surrey Ln
- 1190 Branch Creek Way
