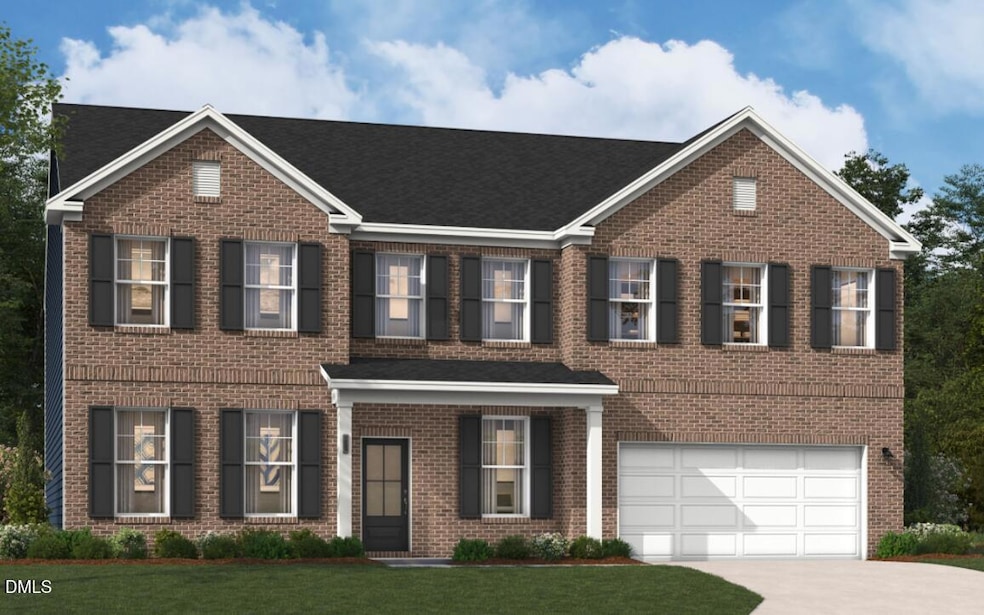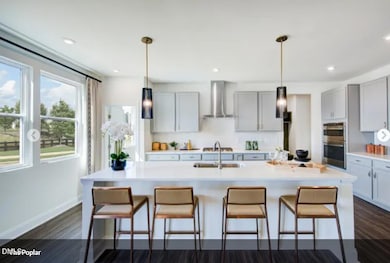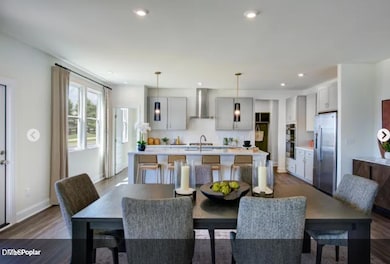Estimated payment $6,308/month
Highlights
- Under Construction
- Open Floorplan
- Main Floor Bedroom
- Apex Elementary School Rated A-
- Transitional Architecture
- Loft
About This Home
A newly released Poplar floorplan is now available in Williams Grove! Our award winning Model Home floorplan offers 3873 sq ft combining modern design with natural serenity, The amazingly open 1st floor design has the kitchen, dining area, and family room flowing seamlessly together—ideal for everyday living and entertaining alike. A versatile first-floor Guest bedroom with an adjacent full bath provides the perfect room for visiting family or friends. The 1st floor and 2nd floor office spaces allow separate private working areas without the need to share! Upstairs, the spacious primary suite feels like a private retreat with a spa-inspired bathroom including dual sinks, huge WIC, a garden tub, and separate walk-in shower. The 2 additional bedrooms upstairs are incredibly oversized, and share a Jack & Jill full bath layout. The open loft provides a great flex space for media room or gathering uses. AND don't miss this unique corner lot opportunity on .24 acres with backyard views of the protected tree buffers and natural pond. Schedule your private tour today and discover everything this home has to offer!
Home Details
Home Type
- Single Family
Year Built
- Built in 2025 | Under Construction
Lot Details
- 10,632 Sq Ft Lot
- Landscaped
HOA Fees
- $95 Monthly HOA Fees
Parking
- 2 Car Attached Garage
- Front Facing Garage
- Side by Side Parking
- Garage Door Opener
Home Design
- Home is estimated to be completed on 3/16/26
- Transitional Architecture
- Brick Veneer
- Slab Foundation
- Blown-In Insulation
- Batts Insulation
- Architectural Shingle Roof
- Vertical Siding
- HardiePlank Type
Interior Spaces
- 3,873 Sq Ft Home
- 2-Story Property
- Open Floorplan
- Fireplace
- Family Room
- Dining Room
- Home Office
- Loft
- Screened Porch
- Scuttle Attic Hole
- Home Security System
Kitchen
- Built-In Oven
- Gas Cooktop
- Microwave
- Dishwasher
- Kitchen Island
- Quartz Countertops
- Disposal
Flooring
- Tile
- Luxury Vinyl Tile
Bedrooms and Bathrooms
- 4 Bedrooms | 1 Main Level Bedroom
- Primary bedroom located on second floor
- Walk-In Closet
- 3 Full Bathrooms
- Soaking Tub
Laundry
- Laundry Room
- Laundry on upper level
- Sink Near Laundry
Outdoor Features
- Patio
Schools
- White Oak Elementary School
- Mills Park Middle School
- Green Level High School
Utilities
- Central Heating and Cooling System
- Heating System Uses Natural Gas
- Vented Exhaust Fan
- Natural Gas Connected
- High Speed Internet
- Cable TV Available
Listing and Financial Details
- Home warranty included in the sale of the property
- Assessor Parcel Number See plat map
Community Details
Overview
- Association fees include ground maintenance
- Elite Management Professionals Association, Phone Number (919) 233-7660
- Built by Stanley Martin Homes
- Williams Grove Subdivision, Poplar Floorplan
- Maintained Community
Recreation
- Dog Park
- Trails
Map
Home Values in the Area
Average Home Value in this Area
Property History
| Date | Event | Price | List to Sale | Price per Sq Ft |
|---|---|---|---|---|
| 10/18/2025 10/18/25 | For Sale | $995,000 | -- | $257 / Sq Ft |
Source: Doorify MLS
MLS Number: 10128550
- 253 Williams Grove Ln
- 265 Williams Grove Ln
- 214 Williams Grove Ln Unit Lot 4
- 218 Williams Grove Ln
- 226 Williams Grove Ln
- 262 Williams Grove Ln Unit Lot 76
- 268 Williams Grove Ln Unit Lot 75
- 278 Williams Grove Ln Unit Lot 73
- 286 Williams Grove Ln Unit Lot 71
- 294 Williams Grove Ln Unit 69
- 294 Williams Grove Ln
- 298 Williams Grove Ln N
- 273 Williams Grove Ln Unit Lot 62
- 281 Williams Grove Ln Unit Lot 64
- 281 Williams Grove Ln
- 285 Williams Grove Ln Unit Lot 65
- 295 Williams Grove Ln Unit Lot 67
- 635 Sawcut Ln
- 631 Sawcut Ln
- 633 Sawcut Ln
- 125 Old Grove Ln
- 321 Old Mill Vilalge
- 101 Lake Meadow Dr
- 606 Sawcut Ln
- 1309 Empty Nest Way
- 819 James St
- 519 Mill Hopper Ln
- 303 Linwood St
- 641 Briarcliff St
- 303 Linwood St Unit 306
- 303 Linwood St Unit 303
- 702 Treviso Ln
- 706 Treviso Ln
- 566 Chessie Station
- 343 Great Northern Station
- 535 Grand Central Station
- 200 E Moore St Unit D
- 1000 Brynmar Oaks Dr
- 2000 Kiftsgate Ln
- 1000 Broadstone Way Unit A2







