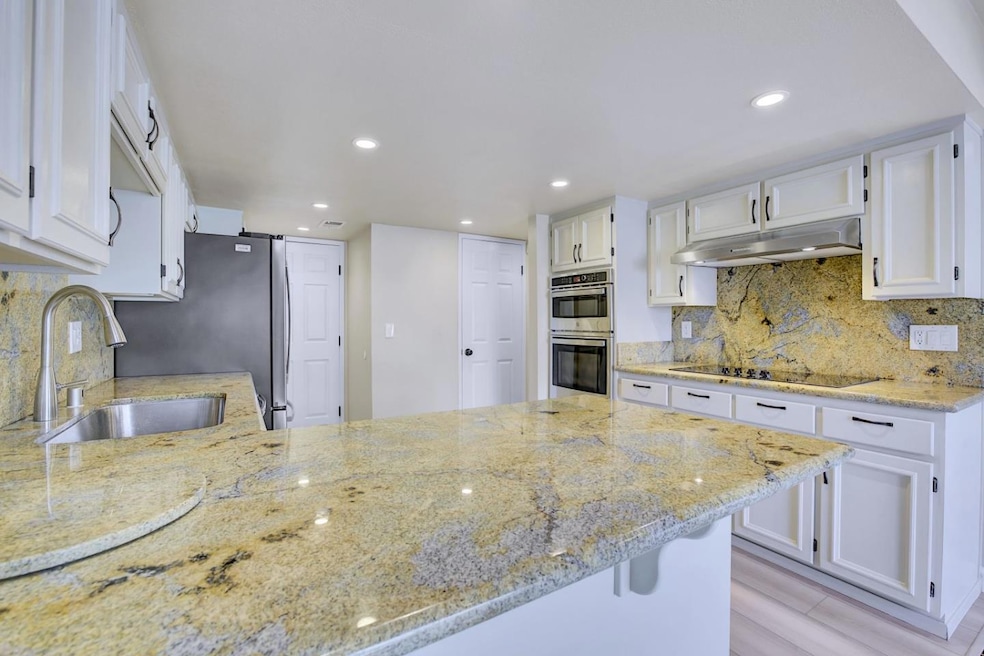
2980 Benjamin Green Fremont, CA 94538
Irvington NeighborhoodEstimated payment $7,286/month
Highlights
- Wood Flooring
- Open to Family Room
- Dining Area
- J. Haley Durham Elementary School Rated A-
- Forced Air Heating and Cooling System
- Gas Log Fireplace
About This Home
Welcome to this charming 3-bedroom, 2-bathroom home located in the vibrant city of Fremont. Spanning 1,748 square feet, this residence offers a functional layout with a kitchen/family room combo, perfect for daily living and entertaining. The kitchen provides ample space for meal preparation and casual dining. As you explore the home, you'll appreciate the warmth of wood flooring throughout, enhancing the cozy ambiance. The living area features a fireplace, adding a touch of comfort for cooler evenings. The property includes modern amenities such as central air conditioning and heating, ensuring year-round comfort. A dedicated dining area provides a more formal space for gatherings. Practicality is further emphasized with an in-house laundry setup, simplifying daily chores. Located within the Fremont Unified School District, this home is positioned in a convenient area for families. Additionally, the property includes a two-car garage, providing safe and convenient parking. Don't miss the chance to make this Fremont gem your new home.
Open House Schedule
-
Sunday, August 24, 202510:00 am to 1:00 pm8/24/2025 10:00:00 AM +00:008/24/2025 1:00:00 PM +00:00Add to Calendar
Townhouse Details
Home Type
- Townhome
Est. Annual Taxes
- $10,390
Year Built
- Built in 1980
HOA Fees
- $432 Monthly HOA Fees
Parking
- 2 Car Garage
Home Design
- Slab Foundation
- Tile Roof
Interior Spaces
- 1,748 Sq Ft Home
- 2-Story Property
- Gas Log Fireplace
- Dining Area
- Wood Flooring
- Open to Family Room
Bedrooms and Bathrooms
- 3 Bedrooms
Additional Features
- 1,908 Sq Ft Lot
- Forced Air Heating and Cooling System
Community Details
- Association fees include exterior painting, insurance, insurance - common area, insurance - structure, landscaping / gardening, maintenance - common area, roof
- Bay Area Property Services Association
Listing and Financial Details
- Assessor Parcel Number 525-0785-087
Map
Home Values in the Area
Average Home Value in this Area
Tax History
| Year | Tax Paid | Tax Assessment Tax Assessment Total Assessment is a certain percentage of the fair market value that is determined by local assessors to be the total taxable value of land and additions on the property. | Land | Improvement |
|---|---|---|---|---|
| 2025 | $10,390 | $867,706 | $260,312 | $607,394 |
| 2024 | $10,390 | $850,695 | $255,208 | $595,487 |
| 2023 | $10,117 | $834,017 | $250,205 | $583,812 |
| 2022 | $9,992 | $817,664 | $245,299 | $572,365 |
| 2021 | $9,752 | $801,635 | $240,490 | $561,145 |
| 2020 | $9,784 | $793,420 | $238,026 | $555,394 |
| 2019 | $9,672 | $777,867 | $233,360 | $544,507 |
| 2018 | $9,486 | $762,618 | $228,785 | $533,833 |
| 2017 | $9,250 | $747,666 | $224,300 | $523,366 |
| 2016 | $9,095 | $733,010 | $219,903 | $513,107 |
| 2015 | $5,448 | $428,583 | $128,575 | $300,008 |
| 2014 | $5,357 | $420,191 | $126,057 | $294,134 |
Property History
| Date | Event | Price | Change | Sq Ft Price |
|---|---|---|---|---|
| 08/21/2025 08/21/25 | Price Changed | $1,099,000 | +10.1% | $629 / Sq Ft |
| 08/20/2025 08/20/25 | For Sale | $998,000 | -- | $571 / Sq Ft |
Purchase History
| Date | Type | Sale Price | Title Company |
|---|---|---|---|
| Interfamily Deed Transfer | -- | Chicago Title Company | |
| Interfamily Deed Transfer | -- | None Available | |
| Grant Deed | $722,000 | First American Title Company | |
| Grant Deed | $400,000 | Security Union Title | |
| Trustee Deed | $397,635 | None Available | |
| Grant Deed | $569,000 | New Century Title Company |
Mortgage History
| Date | Status | Loan Amount | Loan Type |
|---|---|---|---|
| Open | $551,150 | New Conventional | |
| Closed | $577,600 | New Conventional | |
| Previous Owner | $315,000 | New Conventional | |
| Previous Owner | $320,650 | Unknown | |
| Previous Owner | $320,000 | Purchase Money Mortgage | |
| Previous Owner | $130,000 | Credit Line Revolving | |
| Previous Owner | $84,000 | Credit Line Revolving | |
| Previous Owner | $448,000 | Purchase Money Mortgage | |
| Previous Owner | $50,000 | Credit Line Revolving | |
| Previous Owner | $201,000 | Unknown | |
| Previous Owner | $195,750 | Unknown | |
| Previous Owner | $60,000 | Credit Line Revolving | |
| Previous Owner | $55,000 | Credit Line Revolving |
Similar Homes in Fremont, CA
Source: MLSListings
MLS Number: ML82018681
APN: 525-0785-087-00
- 3050 Benjamin Green
- 40827 Tomales Terrace
- 2813 Pinnacles Terrace
- 2973 Pescadero Terrace
- 3331 Union St
- 40769 Squill Common
- 41008 Asilomar Terrace
- 40708 Fremont Blvd
- 41043 Joyce Ave
- 40186 Barbara St
- 1401 Lemos Ln
- 1440 Lemos Ln
- 4310 Providence Terrace
- 41538 Casabella Common
- 41212 Fremont Blvd
- 41519 Apricot Ln
- 3800 Adams Ave
- 41351 Fremont Blvd
- 3695 Stevenson Blvd Unit A144
- 3909 Stevenson Blvd Unit 306
- 3173 Ingersoll Place
- 40777 High St
- 40914 Ingersoll Terrace
- 40711 Penstemon Terrace
- 2253 Kalenda Common
- 2253 Kalenda Common
- 41078 Farallon Common
- 41240 Roberts Ave
- 4329 Somerton Terrace
- 4243 Laurel St
- 3695 Stevenson Blvd Unit FL3-ID359
- 39939 Stevenson Common
- 3400 Stevenson Blvd
- 4117 Stevenson Blvd
- 42000 Osgood Rd
- 4261 Stevenson Blvd
- 42111 Osgood Rd Unit 420
- 42111 Osgood Rd Unit 401
- 42111 Osgood Rd
- 39867 Fremont Blvd






