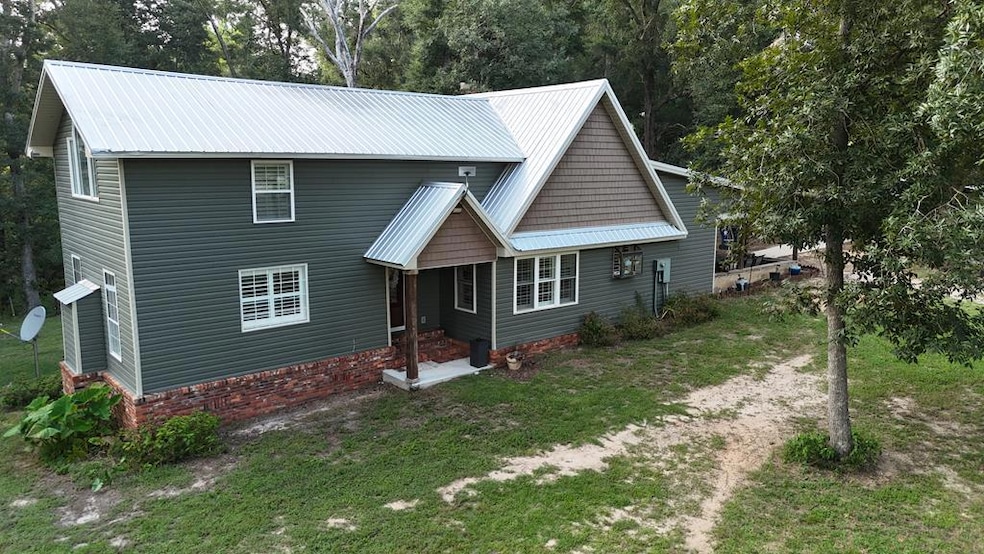
2980 County Road 63 Columbia, AL 36319
Estimated payment $2,065/month
Highlights
- Hot Property
- Barn
- Home fronts a creek
- Headland Middle School Rated 9+
- Above Ground Pool
- Access To Creek
About This Home
Peaceful and tranquil rural setting with Omussee creek running along the edge of the property and another spring fed stream on 5.5 acres! The home is a 3/2 open concept living area with a large laundry/pantry/ storage area. This home has so much character from the wood vaulted ceilings with exposed beams, plantation shutters, wood ceilings. The kitchen offers a breakfast area, backsplash and convenient pantry. Enjoy your evenings in the living room that offers a gas fireplace. If you enjoy the outdoors, you will love the large covered patio for relaxing, cooking or watching TV. Also, the property offers a new insulated metal building/ shop (24 X 50 enclosed) with a 12 x 24 lean-to for all your storage, hobbies, man-cave or she-shed, etc. For the water enthusiast, you have a choice of swimming or relaxing in the above ground pool or in the Omussee creek. You can ride a UTV, ATV, golf cart on the trails to the creek to kayak, float on tubes, have a bonfire, or just to unwind, etc. Don't forget the animals! There's a fenced area you could have a few animals of your choice such as a horse or two, a cow or two, chickens, etc. This property really offer a peaceful country lifestyle. The location is also in the much sought after Headland school district!!!!
Listing Agent
Lan Darty Real Estate & Development Brokerage Phone: 3346992300 License #113877 Listed on: 08/25/2025
Home Details
Home Type
- Single Family
Est. Annual Taxes
- $955
Year Built
- Built in 1987
Lot Details
- 5.5 Acre Lot
- Home fronts a creek
- Wire Fence
Home Design
- Metal Roof
- Vinyl Siding
Interior Spaces
- 2,582 Sq Ft Home
- 1-Story Property
- Ceiling Fan
- Gas Fireplace
- Double Pane Windows
- Window Treatments
- Crawl Space
- Laundry in unit
Kitchen
- Range with Range Hood
- Microwave
- Dishwasher
Flooring
- Laminate
- Tile
Bedrooms and Bathrooms
- 3 Bedrooms
- Primary Bedroom Upstairs
- Walk-In Closet
- 2 Full Bathrooms
- Separate Shower
- Ceramic Tile in Bathrooms
Parking
- 2 Parking Spaces
- 2 Detached Carport Spaces
Outdoor Features
- Above Ground Pool
- Access To Creek
- Covered Patio or Porch
- Outdoor Storage
Schools
- Headland Elementary And Middle School
- Headland High School
Farming
- Barn
Utilities
- Cooling Available
- Forced Air Heating System
- Electric Water Heater
- Septic Tank
Community Details
- Rural Subdivision
Listing and Financial Details
- Assessor Parcel Number 372603060000001019
Map
Home Values in the Area
Average Home Value in this Area
Tax History
| Year | Tax Paid | Tax Assessment Tax Assessment Total Assessment is a certain percentage of the fair market value that is determined by local assessors to be the total taxable value of land and additions on the property. | Land | Improvement |
|---|---|---|---|---|
| 2024 | $2 | $384 | $384 | $0 |
| 2023 | $2 | $340 | $340 | $0 |
| 2022 | $2 | $340 | $340 | $0 |
| 2021 | $258 | $286 | $286 | $0 |
| 2020 | $243 | $8,635 | $898 | $7,737 |
| 2019 | $147 | $6,004 | $855 | $5,149 |
| 2018 | $147 | $6,004 | $855 | $5,149 |
| 2017 | $129 | $6,903 | $898 | $6,005 |
| 2016 | $121 | $5,289 | $855 | $4,434 |
| 2015 | $121 | $52,893 | $0 | $0 |
| 2014 | $121 | $52,893 | $0 | $0 |
Property History
| Date | Event | Price | Change | Sq Ft Price |
|---|---|---|---|---|
| 08/25/2025 08/25/25 | For Sale | $365,000 | +30.4% | $141 / Sq Ft |
| 05/11/2021 05/11/21 | Sold | $280,000 | 0.0% | $114 / Sq Ft |
| 02/18/2021 02/18/21 | Pending | -- | -- | -- |
| 06/18/2020 06/18/20 | For Sale | $280,000 | -- | $114 / Sq Ft |
Similar Homes in Columbia, AL
Source: Dothan Multiple Listing Service (Southeast Alabama Association of REALTORS®)
MLS Number: 204956
APN: 2603060000001006
- 1215 Old Columbia Rd
- 12954 State Highway 134 E
- Lot # 6 Gordon Williams Rd
- Lot # 7 Gordon Williams Rd
- Lot #5 Gordon Williams Rd
- Lot # 4 Gordon Williams Rd
- 0 Henry County 55
- 1024 County Road 30
- . Pea Market Rd
- Lot #1 County Road 22
- Lot # 14 County Road 22
- Lot # 13 County Road 22
- Lot # 12 County Road 22
- Lot # 11 County Road 22
- Lot # 10 County Road 22
- Lot # 9 County Road 22
- Lot # 8 County Road 22
- Lot # 3 County Road 22
- Lot # 2 County Road 22
- 7 November Rd
- 2 E Main St
- 10 Whitten St
- 335 Beauville Dr
- 203 W Industrial Dr
- 1649 Jordon Ave
- 795 Ross Clark Cir
- 2700 Reeves St
- 107 Hattiesburg Ct
- 536 Ridgeland Rd
- 105 Saint Lawrence Dr
- 1970 Reeves St
- 1369 Headland Ave
- 114 Michigan Dr
- 704 Murray Rd
- 211 E Spring St
- 89 Blakely Commons Cir
- 921 Lagrand Dr
- 1200 Robbins St
- 905 6th Ave
- 2600 Denton Rd






