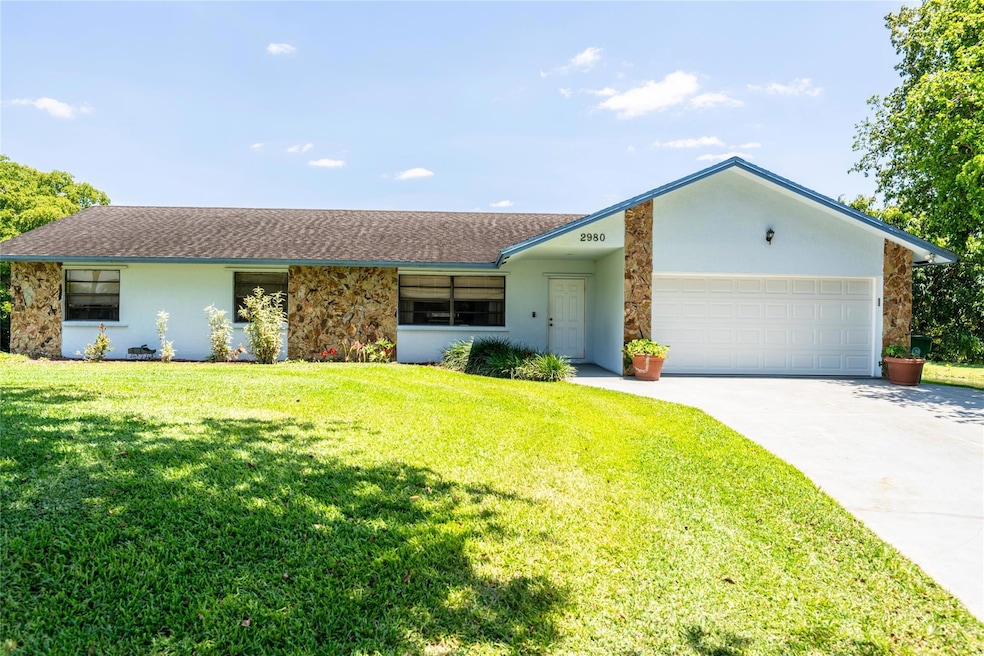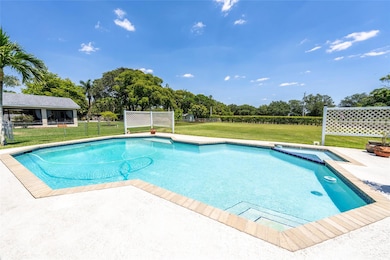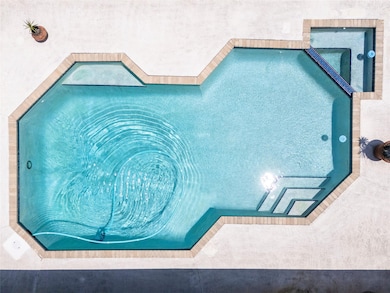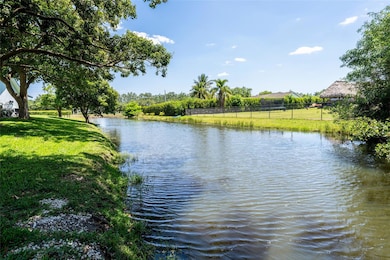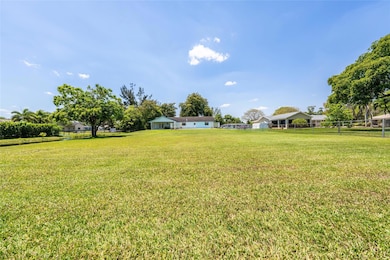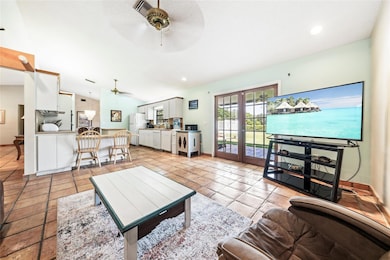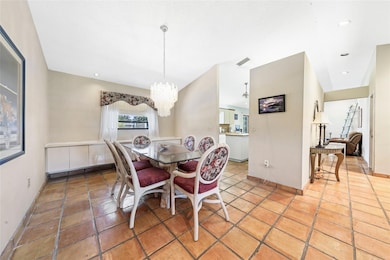2980 SW 154th Ln Davie, FL 33331
Oak Hill Village NeighborhoodEstimated payment $5,044/month
Highlights
- 420 Feet of Waterfront
- Horses Allowed On Property
- Fruit Trees
- Country Isles Elementary School Rated A-
- Heated Pool
- Vaulted Ceiling
About This Home
$889,000!! HURRY! WEST DAVIE'S HORSE COUNTRY! WONDERFUL ACRE HOME NESTLED IN A PRIVATE CUL-DE-SAC! LARGE LIVING & FORMAL DINING ROOMS, LARGE ISLAND KITCHEN OPENS TO FAMILY ROOM ALL WITH VAULTED CEILINGS, EASY TO CREATE OPEN CONCEPT LIVING! LARGE MASTER WITH WALK IN + ADD'L WALL CLOSET. FRENCH DOORS OPEN TO LARGE COVERED PATIO WITH WHITE ALUMINUM COLUMNS. HEATED POOL/SPA! NEW SEPTIC IN 2022. MANICURED DEEP YARD HAS ROOM FOR BIG TOYS, HORSES, GARDENS & HOSTING FAMILY GATHERINGS! ENJOY LOTS OF NATURE ON PRIVATE CANAL! SPRINKLER SYSTEM IS CANAL FED SO NO RUST! EXCELLENT SCHOOLS: COUNTRY ISLES IN WESTON! EASY ACCESS TO DAVIE'S RECREATIONAL TRAIL SYSTEM, VISTA VIEW PARK, I-75, 595, WESTON'S TOWN CENTER, SAWGRASS MALL, CLEVELAND CLINIC, HOUSES OF WORSHIP, AMERICAN HERITAGE, ETC. ALL MINUTES AWAY.
Home Details
Home Type
- Single Family
Est. Annual Taxes
- $4,309
Year Built
- Built in 1987
Lot Details
- 0.86 Acre Lot
- 420 Feet of Waterfront
- Home fronts a canal
- Cul-De-Sac
- West Facing Home
- Fenced
- Paved or Partially Paved Lot
- Sprinkler System
- Fruit Trees
Parking
- 2 Car Attached Garage
- Garage Door Opener
- Driveway
Property Views
- Water
- Pool
Home Design
- Shingle Roof
- Composition Roof
Interior Spaces
- 1,716 Sq Ft Home
- 1-Story Property
- Vaulted Ceiling
- Ceiling Fan
- French Doors
- Entrance Foyer
- Family Room
- Formal Dining Room
- Ceramic Tile Flooring
- Hurricane or Storm Shutters
Kitchen
- Breakfast Bar
- Built-In Oven
- Electric Range
- Microwave
- Dishwasher
- Kitchen Island
Bedrooms and Bathrooms
- 3 Main Level Bedrooms
- Walk-In Closet
- 2 Full Bathrooms
Laundry
- Dryer
- Washer
Pool
- Heated Pool
- Spa
Schools
- Country Isles Elementary School
- Indian Ridge Middle School
- Western High School
Utilities
- Central Heating and Cooling System
- Well
- Electric Water Heater
- Water Softener is Owned
- Septic Tank
- Cable TV Available
Additional Features
- Patio
- Horses Allowed On Property
Listing and Financial Details
- Assessor Parcel Number 504021030620
Community Details
Overview
- D & M Acres/Fla Fruitlands Subdivision
Recreation
- Horses Allowed in Community
Map
Home Values in the Area
Average Home Value in this Area
Tax History
| Year | Tax Paid | Tax Assessment Tax Assessment Total Assessment is a certain percentage of the fair market value that is determined by local assessors to be the total taxable value of land and additions on the property. | Land | Improvement |
|---|---|---|---|---|
| 2025 | $4,309 | $233,170 | -- | -- |
| 2024 | $4,201 | $226,600 | -- | -- |
| 2023 | $4,201 | $220,000 | $0 | $0 |
| 2022 | $3,884 | $213,600 | $0 | $0 |
| 2021 | $3,746 | $207,380 | $0 | $0 |
| 2020 | $3,734 | $204,520 | $0 | $0 |
| 2019 | $3,672 | $199,930 | $0 | $0 |
| 2018 | $3,535 | $196,210 | $0 | $0 |
| 2017 | $3,459 | $192,180 | $0 | $0 |
| 2016 | $3,422 | $188,230 | $0 | $0 |
| 2015 | $3,492 | $186,930 | $0 | $0 |
| 2014 | $3,521 | $185,450 | $0 | $0 |
| 2013 | -- | $379,700 | $112,700 | $267,000 |
Property History
| Date | Event | Price | List to Sale | Price per Sq Ft |
|---|---|---|---|---|
| 09/10/2025 09/10/25 | For Sale | $889,000 | -- | $518 / Sq Ft |
Purchase History
| Date | Type | Sale Price | Title Company |
|---|---|---|---|
| Interfamily Deed Transfer | -- | Attorney | |
| Quit Claim Deed | $100 | -- | |
| Warranty Deed | $62,143 | -- |
Mortgage History
| Date | Status | Loan Amount | Loan Type |
|---|---|---|---|
| Open | $7,000 | New Conventional |
Source: BeachesMLS (Greater Fort Lauderdale)
MLS Number: F10525938
APN: 50-40-21-03-0620
- 2750 SW 154th Ave
- 2940 SW 156th Ave
- 14933 SW 33rd St
- 15141 SW 25th St
- 2625 SW 148th Ave
- 14801 SW 31st Ct
- 3152 SW 147th Ave
- 2150 SW 154th Ave
- 15045 SW 37th St
- 14403 Jockey Cir S
- 14300 SW 29th Ct
- 16005 Opal Creek Dr
- 14401 SW 23rd St
- 14755 SW 18th Ct
- 14940 SW 16th Ct
- 14930 SW 16th Ct
- 16524 Turquoise Trail
- 14330 SW 20th St
- 2931 SW 139th Terrace
- 2691 SW 139th Terrace
- 15101 SW 27th St
- 15001 SW 33rd St
- 15088 SW 34th St
- 3152 SW 147th Ave
- 14840 SW 21st St
- 15275 SW 38th St
- 16111 Emerald Cove Rd Unit 16111
- 16137 Emerald Cove Rd
- 16145 Emerald Cove Rd
- 16225 Emerald Cove Rd
- 16231 Emerald Cove Rd
- 2750 Jockey Cir E
- 16000 S Post Rd
- 14130 SW 33rd Ct
- 16411 Sapphire Bend
- 16102 Emerald Estates Dr Unit 200
- 16102 Emerald Estates Dr Unit 129
- 16102 Emerald Estates Dr Unit 428
- 16405 Sapphire St
- 16101 Emerald Estates Dr Unit 146
