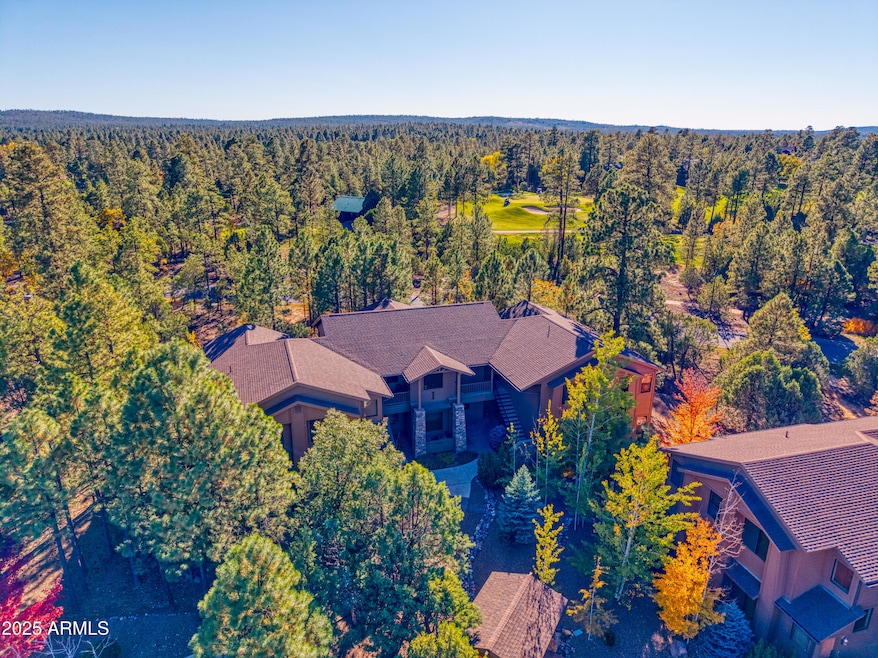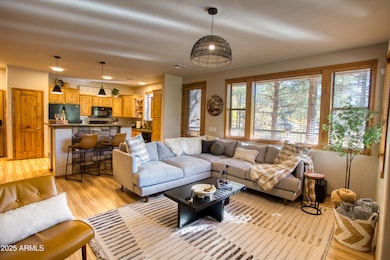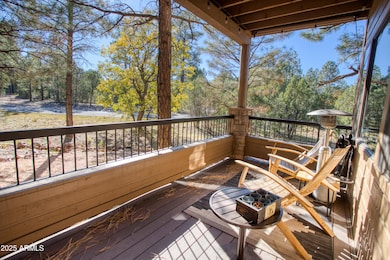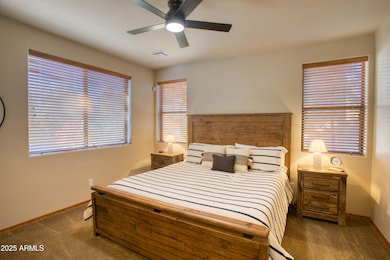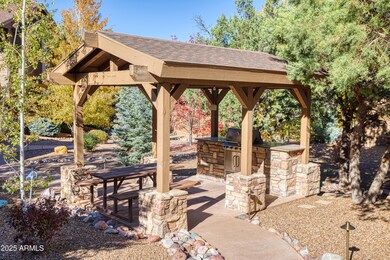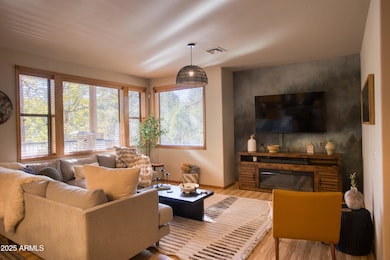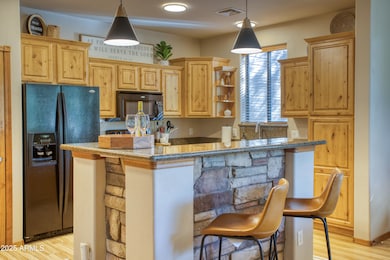2980 W Black Oak Loop Unit I 3 Show Low, AZ 85901
Estimated payment $3,063/month
Highlights
- Golf Course Community
- Equestrian Center
- Fitness Center
- Show Low High School Rated A-
- Barn
- Granite Countertops
About This Home
Welcome to this beautifully updated single level 2-bedroom, 2-bath condo in the highly desired Torreon community. Offering a light, open floor plan, upgraded kitchen with black appliances, and a covered patio surrounded by tall pines, this home is move-in ready and designed for easy mountain living. Perfect as a full-time home, vacation retreat, or investment property, it includes inside laundry, a split-bedroom layout for privacy, and low-maintenance finishes throughout. The HOA covers exterior maintenance, roof and siding, snow removal, and insurance—giving you more time to enjoy everything Torreon has to offer. Beyond your front door, Torreon delivers the best of White Mountain living with a long list of amenities: two championship golf courses, a heated outdoor pool and ire pit. Enjoy tennis and pickleball courts, sand volleyball, basketball, and miles of walking and biking trails through the pines. The Torreon Family Center features a playground, game room, and movie area for all ages, while the catch-and-release fishing pond and equestrian center add to the mountain charm. Located just minutes from hiking trails, lakes, and downtown Show Low's restaurants and shops, this condo offers the ideal blend of comfort, convenience, and lifestyle. Whether you're escaping the heat, downsizing, an investment or looking for a lock-and-leave getaway, this property delivers everything you need to relax and enjoy the best of the White Mountains. Torreon is a gated, master-planned community surrounded by tall ponderosa pines and designed for those who love the outdoors. Its amenities are managed by Troon Golf, ensuring a first-class experience for residents and guests. Year-round activities include golf tournaments, yoga and fitness classes, social gatherings, and events at the clubhouse. This condo's open-concept design makes entertaining easy, while the private patio and quiet setting create the perfect spot for morning coffee or evening relaxation. Thoughtful updates, fresh finishes, and pride of ownership make this one truly move-in ready. With the HOA taking care of the heavy liftingroof, siding, exterior maintenance, and snow removalyou can focus on what matters most: enjoying life in the mountains. If you've been looking for an affordable, updated home in Torreon with access to full amenities and low-maintenance living, this is it. Come experience why so many are choosing to call Torreon homewhere community, comfort, and the beauty of the White Mountains all come together.
Listing Agent
Keller Williams Integrity First License #BR539726000 Listed on: 10/31/2025

Property Details
Home Type
- Condominium
Est. Annual Taxes
- $1,860
Year Built
- Built in 2007
Lot Details
- Private Streets
- Grass Covered Lot
HOA Fees
Parking
- 1 Car Detached Garage
- Garage Door Opener
Home Design
- Wood Frame Construction
- Composition Roof
- Vertical Siding
Interior Spaces
- 1,200 Sq Ft Home
- 1-Story Property
- Ceiling height of 9 feet or more
- Double Pane Windows
Kitchen
- Breakfast Bar
- Built-In Microwave
- Kitchen Island
- Granite Countertops
Flooring
- Carpet
- Laminate
Bedrooms and Bathrooms
- 2 Bedrooms
- 2 Bathrooms
- Dual Vanity Sinks in Primary Bathroom
Schools
- Nikolaus Homestead Elementary School
- Show Low Junior High School
- Show Low High School
Horse Facilities and Amenities
- Equestrian Center
- Horse Stalls
- Corral
- Arena
Utilities
- Central Air
- Heating Available
- Cable TV Available
Additional Features
- Balcony
- Unit is below another unit
- Barn
Listing and Financial Details
- Tax Lot Unit I 3
- Assessor Parcel Number 309-92-127
Community Details
Overview
- Association fees include roof repair, insurance, sewer, ground maintenance, trash, water, roof replacement, maintenance exterior
- Torreon Community Association, Phone Number (928) 537-1321
- Torreon Golf Casitas Association, Phone Number (928) 537-1321
- Association Phone (928) 537-1321
- Built by Bison
- Torreon The Casitas Subdivision
Recreation
- Golf Course Community
- Tennis Courts
- Pickleball Courts
- Community Playground
- Fitness Center
- Heated Community Pool
- Community Spa
- Bike Trail
Additional Features
- Recreation Room
- Security Guard
Map
Home Values in the Area
Average Home Value in this Area
Property History
| Date | Event | Price | List to Sale | Price per Sq Ft |
|---|---|---|---|---|
| 10/31/2025 10/31/25 | For Sale | $400,000 | -- | $333 / Sq Ft |
Source: Arizona Regional Multiple Listing Service (ARMLS)
MLS Number: 6941246
- 3700 W Black Oak Loop
- 3700 W Black Oak Loop Unit A-4
- 3260 W Black Oak Loop Unit Lot 28
- 3520 W Black Oak Loop Unit Lot 54
- 270 N Clark Rd Unit 314
- 270 N Clark Rd Unit 224
- 270 N Clark Rd Unit 231
- 270 N Clark Rd Unit 114
- 270 N Clark Rd Unit 12
- 270 N Clark Rd
- 270 N Clark Rd Unit 279
- 270 N Clark Rd Unit 215
- 270 N Clark Rd Unit 312
- 3600 W Torreon Ct
- 3200 W Black Oak Loop
- 3916 W Cooley St
- 3990 W Sugar Pine Loop
- 3240 W Black Oak Loop
- 3519 W Torreon Ct
- 4240 W Sugar Pine Loop
- 3700 W Black Oak Loop Unit A-4
- 3901 W Cooley St
- 481 S Yarrow Ln Unit ID1255454P
- 4500 W Hackberry Ln Unit 161
- 4321 W Mogollon Dr
- 2890 W Villa Loop
- 2850 W Villa Loop
- 4680 W Mogollon Dr
- 4760 W Bison Ln
- 4870 Mountain Hollow Loop
- 140 W Nikolaus
- 100 W Cooley St
- 2661 S Marshalls Run
- 6144 E Starlight Ridge Pkwy
- 3060 E Show Low Lake Rd
- 5378 W Glen Abbey Trail
- 5411 N Saint Andrews Dr
- 1404 Hand Cart Trail
- 1916 S Foxtrot Ln
- 1949 Norton Place
