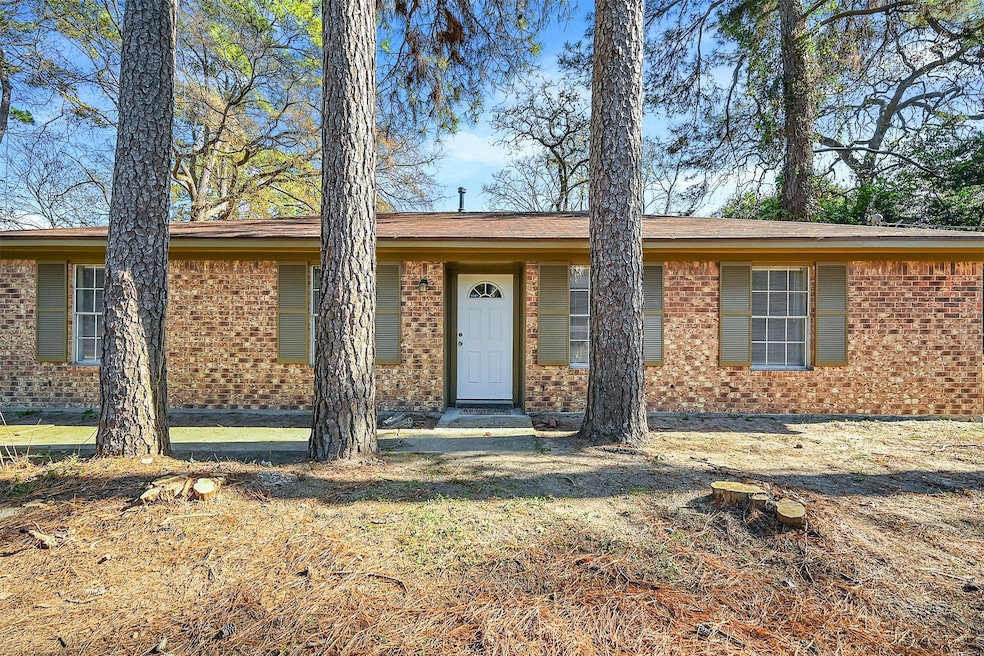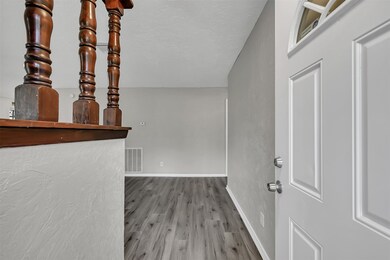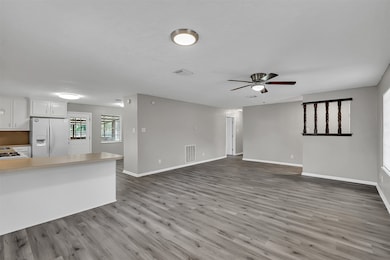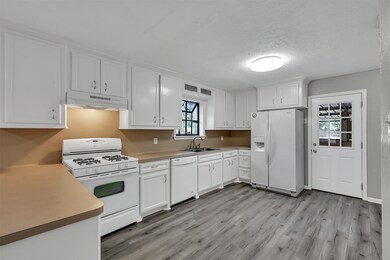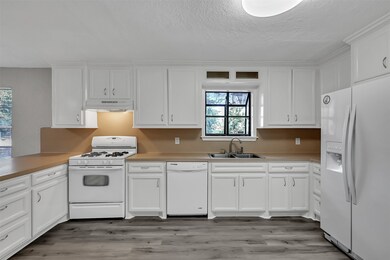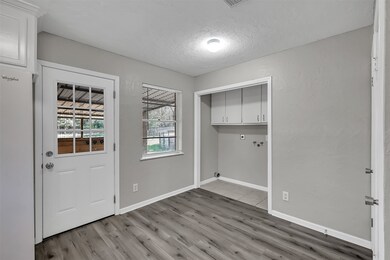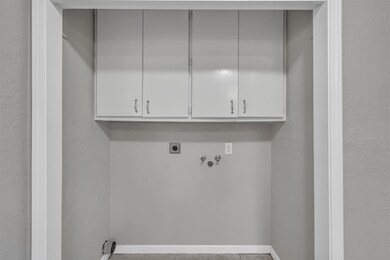29806 Lazy Ln Spring, TX 77386
Highlights
- Breakfast Room
- Circular Driveway
- Breakfast Bar
- Vogel Intermediate School Rated A
- Family Room Off Kitchen
- Bathtub with Shower
About This Home
Live/Work Mixed-Use Property for Lease | 1,480 SF on 1.37 Acres | Fully renovated and move-in ready, versatile 1,480 SF on a spacious 59,808 SF (1.37-acre) unrestricted lot. Ideal for commercial use with the added benefit of live/work capability. Property Features: 3 rooms, 1.5 bathrooms, open kitchen/living area, Vinyl plank flooring throughout, fully fenced property with ample outdoor space, Unrestricted use – office, residential, business, or mixed, Signage permitted, Horses allowed, Landlord maintains private water well & septic system. Long-term lease welcomed. Vacant and available immediately. Schedule a tour today!
Home Details
Home Type
- Single Family
Est. Annual Taxes
- $2,259
Year Built
- Built in 1972
Lot Details
- 1.37 Acre Lot
- West Facing Home
- Property is Fully Fenced
- Cleared Lot
Parking
- Circular Driveway
Interior Spaces
- 1,480 Sq Ft Home
- 1-Story Property
- Ceiling Fan
- Family Room Off Kitchen
- Living Room
- Breakfast Room
- Utility Room
- Washer and Electric Dryer Hookup
- Fire and Smoke Detector
Kitchen
- Breakfast Bar
- Gas Oven
- Gas Range
- Dishwasher
Flooring
- Vinyl Plank
- Vinyl
Bedrooms and Bathrooms
- 3 Bedrooms
- Bathtub with Shower
Eco-Friendly Details
- Energy-Efficient Thermostat
Schools
- Ford Elementary School
- Irons Junior High School
- Oak Ridge High School
Utilities
- Central Heating and Cooling System
- Heating System Uses Gas
- Programmable Thermostat
- No Utilities
- Well
- Septic Tank
- Cable TV Available
Listing and Financial Details
- Property Available on 7/9/25
- Long Term Lease
Community Details
Overview
- Baumlin C F Subdivision
Pet Policy
- Call for details about the types of pets allowed
- Pet Deposit Required
Map
Source: Houston Association of REALTORS®
MLS Number: 28066048
APN: 0105-00-04200
- 0 Rayford Unit 95577538
- 1522 Spring Hills Dr
- 1535 Spring Hills Dr
- 1302 Spring Creek Dr
- 30119 W Geneva Dr
- 0 W Hawthorne Dr
- 1802 Pinewoods Way
- 1618 Calmar Dr
- 29526 W Hawthorne Dr
- 29518 W Hawthorne Dr
- TBD S Plum Creek Dr
- 0 Sungail Dr
- 29530 Wildfern Trail
- 1618 Mercoal Dr
- TBD Melissa Dr
- 1010 Forestburg Dr
- 902 Parsonfield Ct
- 903 Pinecreek Point Ct
- 1722 Calmar Dr
- 911 Pinecreek Point Ct
- 698 Basilica Bay Dr
- 24011 Richards Rd
- 698 Basilica Bay Dr Unit ID1237867P
- 25131 Alina Ln
- 425 Rayford Rd
- 1903 Pinewoods Way
- 911 Pinecreek Point Ct
- 24223 Pinecreek Point
- 25714 Richards Rd
- 201 Pruitt Rd
- 2233 Garden Square Path
- 502 Hearthstone Ct
- 25619 Oakridge Forest Ln
- 2138 Reed Cave Ln
- 30411 Arborg Dr
- 30846 Melita Dr
- 26325 Northgate Crossing Blvd
- 2003 Whitelaw Dr
- 1906 Woodhue Dr
- 1911 Woodhue Dr
