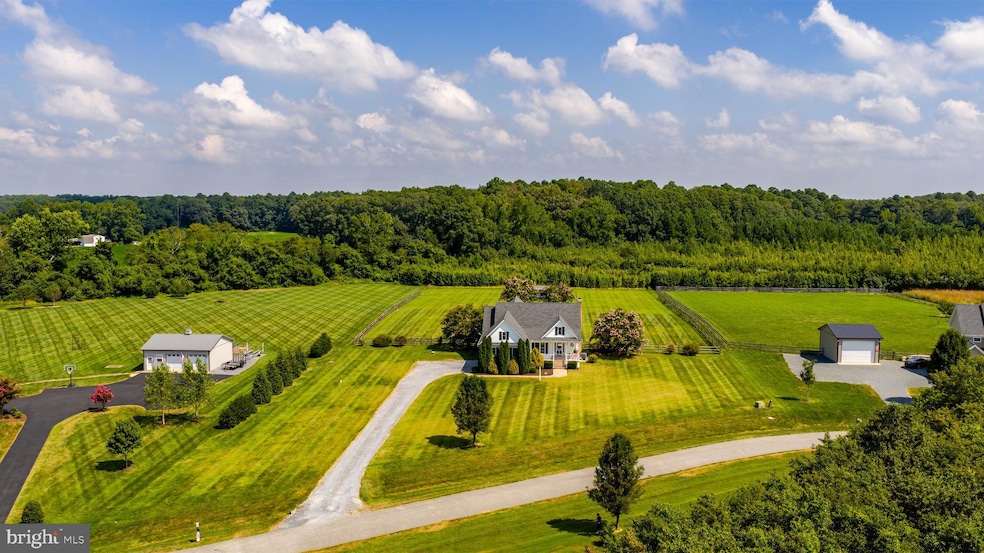
29808 Paddock Ln Easton, MD 21601
Estimated payment $3,548/month
Highlights
- Horses Allowed On Property
- 2.18 Acre Lot
- Rambler Architecture
- View of Trees or Woods
- Open Floorplan
- Main Floor Bedroom
About This Home
This turn-key, move-in ready home in the McShell Glen neighborhood offers desirable one-level living on a 2± acre lot. The property features a fully fenced backyard, perfect for outdoor enjoyment and pets, and a relaxing covered front porch that invites you to unwind. Inside, the open floor plan connects the kitchen, dining area, and living room, complete with a brick fireplace and sliding doors leading to the back deck. The spacious primary suite offers expansive views of the backyard, while two additional bedrooms provide flexible space for family or guests. Convenience is built in with an attached 2-car garage and thoughtful layout. Located just 5± miles from historic downtown Easton, this home combines the ease of country living with close proximity to town amenities.
Open House Schedule
-
Saturday, September 06, 202511:00 am to 1:00 pm9/6/2025 11:00:00 AM +00:009/6/2025 1:00:00 PM +00:00Add to Calendar
Home Details
Home Type
- Single Family
Est. Annual Taxes
- $3,346
Year Built
- Built in 2014
Lot Details
- 2.18 Acre Lot
- Property is Fully Fenced
- Landscaped
- Back and Front Yard
- Property is zoned AC
Parking
- 2 Car Attached Garage
- Side Facing Garage
Home Design
- Rambler Architecture
- Vinyl Siding
Interior Spaces
- 1,745 Sq Ft Home
- Property has 1 Level
- Open Floorplan
- Ceiling Fan
- Recessed Lighting
- Wood Burning Fireplace
- Formal Dining Room
- Carpet
- Views of Woods
- Crawl Space
Kitchen
- Country Kitchen
- Breakfast Area or Nook
- Cooktop
- Microwave
- Dishwasher
- Disposal
Bedrooms and Bathrooms
- 3 Main Level Bedrooms
- Walk-In Closet
- 2 Full Bathrooms
- Walk-in Shower
Laundry
- Laundry on main level
- Dryer
- Washer
Outdoor Features
- Patio
- Shed
- Outbuilding
- Porch
Horse Facilities and Amenities
- Horses Allowed On Property
Utilities
- Forced Air Heating and Cooling System
- Heating System Powered By Leased Propane
- Vented Exhaust Fan
- Well
- Propane Water Heater
- Septic Equal To The Number Of Bedrooms
Community Details
- No Home Owners Association
- Mcshell Glenn Subdivision
Listing and Financial Details
- Tax Lot 4
- Assessor Parcel Number 2103159825
Map
Home Values in the Area
Average Home Value in this Area
Tax History
| Year | Tax Paid | Tax Assessment Tax Assessment Total Assessment is a certain percentage of the fair market value that is determined by local assessors to be the total taxable value of land and additions on the property. | Land | Improvement |
|---|---|---|---|---|
| 2025 | $2,628 | $399,867 | $0 | $0 |
| 2024 | $2,628 | $370,533 | $0 | $0 |
| 2023 | $2,483 | $341,200 | $108,600 | $232,600 |
| 2022 | $2,282 | $333,900 | $0 | $0 |
| 2021 | $2,140 | $326,600 | $0 | $0 |
| 2020 | $2,140 | $319,300 | $108,700 | $210,600 |
| 2019 | $2,136 | $315,833 | $0 | $0 |
| 2018 | $2,063 | $312,367 | $0 | $0 |
| 2017 | $1,959 | $308,900 | $0 | $0 |
| 2016 | $1,826 | $300,133 | $0 | $0 |
| 2015 | $182 | $291,367 | $0 | $0 |
| 2014 | $182 | $32,700 | $0 | $0 |
Property History
| Date | Event | Price | Change | Sq Ft Price |
|---|---|---|---|---|
| 08/26/2025 08/26/25 | Pending | -- | -- | -- |
| 08/20/2025 08/20/25 | For Sale | $599,900 | -- | $344 / Sq Ft |
Purchase History
| Date | Type | Sale Price | Title Company |
|---|---|---|---|
| Deed | -- | None Listed On Document | |
| Deed | $90,000 | Eastern Shore Title Company | |
| Deed | $525,000 | None Available | |
| Trustee Deed | $1,004,000 | None Available |
Mortgage History
| Date | Status | Loan Amount | Loan Type |
|---|---|---|---|
| Previous Owner | $184,000 | New Conventional | |
| Previous Owner | $200,000 | New Conventional |
Similar Homes in Easton, MD
Source: Bright MLS
MLS Number: MDTA2011636
APN: 03-159825
- 29579 Ella Brooks Ln
- 0 Landing Neck Rd Unit MDTA2011466
- 29543 Ella Brooks Ln
- 6296 Landing Neck Rd
- 29285 Pin Oak Way
- 29782 Hillary Ave
- 29744 Dustin Ave
- 29184 Corbin Pkwy
- 28928 Jennings Rd
- 7144 Fir St
- 29830 Hillary Ave
- 29865 Hillary Ave
- 29728 Sullivan Dr
- 29678 Sullivan Dr
- 28850 Jennings Rd
- 29676 Janets Way
- 28838 Jennings Rd
- 7371 Michael Ave
- 28824 Jennings Rd
- 7389 Karen Ave






