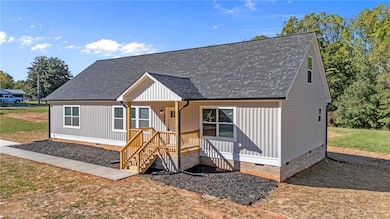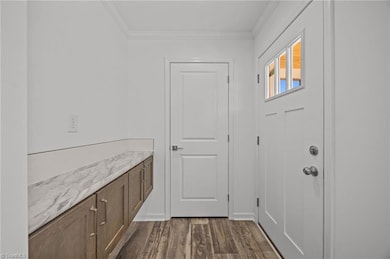2981 Durant Dr Winston-Salem, NC 27107
Estimated payment $1,822/month
Highlights
- New Construction
- No HOA
- Recessed Lighting
- Cape Cod Architecture
- Crown Molding
- Laundry Room
About This Home
Welcome to this beautiful Winston-Salem home on nearly an acre of land! Prior to entering you'll be upon a charming covered front porch w/vaulted tongue and groove wood ceiling! As you enter the foyer with a floating entry cabinet, leading into a spacious, airy living area filled with natural light and a partially open stairwell to the leading to second story. Recess lighting & crown molding throughout. The heart of the home is the kitchen, featuring a large island, farmhouse sink, pantry, abundant cabinetry and large windows providing natural light. The main-level primary suite offers two walk-in closets, a luxurious bath with double vanity and a tiled rainfall shower. Upstairs, an additional 900 sqft of unfinished space offers endless potential for a 4th bedroom, full bath(plumbing is stubbed out) & bonus suite. Outside, enjoy the 17x10 deck and nice level backyard. With no HOA and close proximity to shopping and highways, this home blends comfort, style, and convenience! Must see!
Property Details
Home Type
- Modular Prefabricated Home
Est. Annual Taxes
- $652
Year Built
- Built in 2025 | New Construction
Lot Details
- 0.91 Acre Lot
- Level Lot
Home Design
- Single Family Detached Home
- Cape Cod Architecture
- Modular Prefabricated Home
- Vinyl Siding
Interior Spaces
- 1,800 Sq Ft Home
- Property has 1 Level
- Crown Molding
- Ceiling Fan
- Recessed Lighting
Kitchen
- Dishwasher
- Kitchen Island
Flooring
- Carpet
- Laminate
Bedrooms and Bathrooms
- 3 Bedrooms
- 2 Full Bathrooms
Laundry
- Laundry Room
- Dryer Hookup
Attic
- Walk-In Attic
- Permanent Attic Stairs
Parking
- No Garage
- Driveway
- Paved Parking
Schools
- Hanes Middle School
- Glenn High School
Utilities
- Central Air
- Heat Pump System
- Well
- Electric Water Heater
Community Details
- No Home Owners Association
Listing and Financial Details
- Assessor Parcel Number 6854818857
- 1% Total Tax Rate
Map
Home Values in the Area
Average Home Value in this Area
Property History
| Date | Event | Price | List to Sale | Price per Sq Ft |
|---|---|---|---|---|
| 11/14/2025 11/14/25 | Price Changed | $334,900 | -2.9% | $186 / Sq Ft |
| 10/31/2025 10/31/25 | Price Changed | $344,900 | -1.4% | $192 / Sq Ft |
| 10/06/2025 10/06/25 | For Sale | $349,900 | -- | $194 / Sq Ft |
Source: Triad MLS
MLS Number: 1197657
- 2983 Durant Dr
- 3499 Ridgewood Ct
- 2655 Shieldale Dr
- 3475 Borum Dr
- Ashe Plan at Robindale
- Erie Plan at Robindale
- Camden Plan at Robindale
- Durham Plan at Robindale
- Avery Plan at Robindale
- Cary Plan at Robindale
- Carolina Plan at Robindale
- 3120 Myrtle St
- 4077 Glenn Knoll Ln
- 0 Union Cross Rd
- 4261 Yeaton Glen Cir
- 6045 Yeaton Glen Dr
- 3598 Robindale Dr
- 4330 Glenford Dr
- 3471 Robindale Dr
- 3458 Robindale Dr
- 4075 Shadetree Dr
- 3501 Plaza Ridge Cir
- 3437 Tinley Park Dr
- 120 Wheaton Crest Ct
- 6161 Glen Way Dr
- 140 Denby Dr
- 3955 Thornaby Cir
- 3879 Williamston Park Ct
- 3780 Field Sedge Dr
- 2604 Dallas Dr
- 2900 Dallas Ct
- 299 Dr
- 2018 Embark Dr
- 129 Hartley St
- 544 Covington Ridge Rd
- 3890 Sanwood Ln
- 4825 Wallburg Landing Dr
- 1502 Oakshire Ct Unit C
- 1502 Oakshire Ct Unit D
- 2090 Cole Rd







