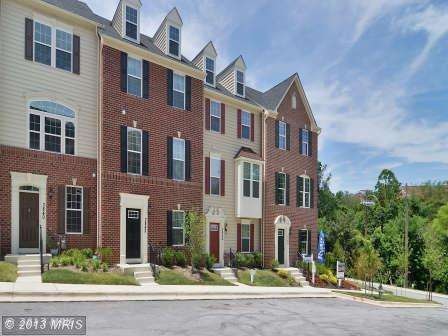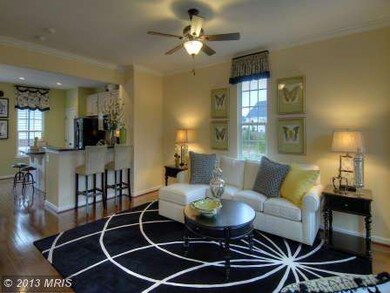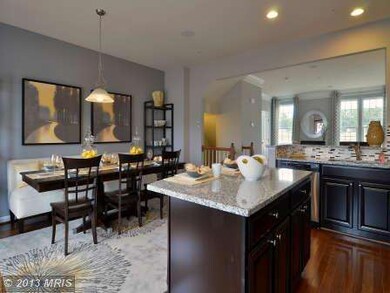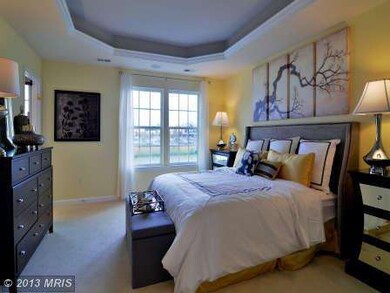
2981 Galloway Place Abingdon, MD 21009
Highlights
- Newly Remodeled
- Open Floorplan
- Wood Flooring
- Emmorton Elementary School Rated A-
- Colonial Architecture
- Upgraded Countertops
About This Home
As of May 2023Ryan Homes last chance at Monmouth Meadows Townhomes backing to Forest Conservation! The Mozart has Partial Brick Front, 2100+ sq. ft., Hardwood Foyer & Powder Room, Granite Kitchen, 42 in. Maple Cabinets, Stainless Appliances, Lower Level Rec Room, 9 ft. Ceilings Main & Upper & Owners Walk-in Closet. Amenities: pool, clubhouse, fitness center, tot lot & walking paths. Call or visit today!
Co-Listed By
Pam Wilcox
Northrop Realty
Townhouse Details
Home Type
- Townhome
Est. Annual Taxes
- $3,738
Year Built
- Built in 2013 | Newly Remodeled
Lot Details
- Two or More Common Walls
HOA Fees
- $53 Monthly HOA Fees
Home Design
- Colonial Architecture
- Brick Exterior Construction
- Asphalt Roof
- Vinyl Siding
Interior Spaces
- 2,122 Sq Ft Home
- Property has 3 Levels
- Open Floorplan
- Ceiling height of 9 feet or more
- Double Pane Windows
- Insulated Windows
- Window Screens
- French Doors
- Sliding Doors
- Insulated Doors
- Entrance Foyer
- Family Room
- Living Room
- Combination Kitchen and Dining Room
- Library
- Game Room
- Wood Flooring
Kitchen
- Country Kitchen
- Breakfast Area or Nook
- Gas Oven or Range
- Self-Cleaning Oven
- Stove
- Cooktop with Range Hood
- Dishwasher
- Upgraded Countertops
- Disposal
Bedrooms and Bathrooms
- 3 Bedrooms
- En-Suite Primary Bedroom
- En-Suite Bathroom
- 2.5 Bathrooms
Laundry
- Laundry Room
- Washer and Dryer Hookup
Basement
- Walk-Out Basement
- Basement Fills Entire Space Under The House
- Front Basement Entry
- Sump Pump
Parking
- On-Street Parking
- Unassigned Parking
Utilities
- Forced Air Heating and Cooling System
- Natural Gas Water Heater
Listing and Financial Details
- Tax Lot 343
- $400 Front Foot Fee per year
Community Details
Overview
- Association fees include trash
- Built by RYAN HOMES BALTIMORE NORTH
- Monmouth Meadows Subdivision, Mozart Floorplan
Amenities
- Common Area
- Community Center
Recreation
- Community Playground
- Community Pool
- Jogging Path
Ownership History
Purchase Details
Home Financials for this Owner
Home Financials are based on the most recent Mortgage that was taken out on this home.Purchase Details
Home Financials for this Owner
Home Financials are based on the most recent Mortgage that was taken out on this home.Purchase Details
Home Financials for this Owner
Home Financials are based on the most recent Mortgage that was taken out on this home.Similar Homes in Abingdon, MD
Home Values in the Area
Average Home Value in this Area
Purchase History
| Date | Type | Sale Price | Title Company |
|---|---|---|---|
| Warranty Deed | $400,000 | Universal Title | |
| Deed | $303,322 | Genuine Title Llc | |
| Deed | $516,180 | None Available |
Mortgage History
| Date | Status | Loan Amount | Loan Type |
|---|---|---|---|
| Open | $370,000 | New Conventional | |
| Previous Owner | $250,000 | Credit Line Revolving | |
| Previous Owner | $229,600 | New Conventional |
Property History
| Date | Event | Price | Change | Sq Ft Price |
|---|---|---|---|---|
| 05/31/2023 05/31/23 | Sold | $400,000 | +0.3% | $177 / Sq Ft |
| 04/13/2023 04/13/23 | Pending | -- | -- | -- |
| 04/05/2023 04/05/23 | Price Changed | $399,000 | +31.5% | $177 / Sq Ft |
| 12/27/2013 12/27/13 | Sold | $303,322 | +12.3% | $143 / Sq Ft |
| 08/02/2013 08/02/13 | Price Changed | $269,990 | +0.7% | $127 / Sq Ft |
| 07/29/2013 07/29/13 | Pending | -- | -- | -- |
| 07/10/2013 07/10/13 | For Sale | $267,990 | -- | $126 / Sq Ft |
Tax History Compared to Growth
Tax History
| Year | Tax Paid | Tax Assessment Tax Assessment Total Assessment is a certain percentage of the fair market value that is determined by local assessors to be the total taxable value of land and additions on the property. | Land | Improvement |
|---|---|---|---|---|
| 2024 | $3,738 | $342,933 | $0 | $0 |
| 2023 | $3,494 | $320,600 | $75,000 | $245,600 |
| 2022 | $3,374 | $309,567 | $0 | $0 |
| 2021 | $3,318 | $298,533 | $0 | $0 |
| 2020 | $3,318 | $287,500 | $75,000 | $212,500 |
| 2019 | $3,318 | $287,500 | $75,000 | $212,500 |
| 2018 | $3,167 | $287,500 | $75,000 | $212,500 |
| 2017 | $3,044 | $298,600 | $0 | $0 |
| 2016 | $140 | $274,700 | $0 | $0 |
| 2015 | -- | $250,800 | $0 | $0 |
| 2014 | -- | $226,900 | $0 | $0 |
Agents Affiliated with this Home
-

Seller's Agent in 2023
Patrick Richards
Cummings & Co Realtors
(410) 458-2010
3 Total Sales
-

Buyer's Agent in 2023
Buddy Redmer
Keller Williams Gateway LLC
(443) 506-4779
123 Total Sales
-

Seller's Agent in 2013
Creig Northrop
Creig Northrop Team of Long & Foster
(410) 884-8354
559 Total Sales
-
P
Seller Co-Listing Agent in 2013
Pam Wilcox
Creig Northrop Team of Long & Foster
-

Buyer's Agent in 2013
Ed Haywood
American Dream Realty and Management
(410) 592-7744
8 Total Sales
Map
Source: Bright MLS
MLS Number: 1003614982
APN: 01-397073
- 634 Tantallon Ct
- 638 Berwick Ct
- 613 Berwick Ct
- 1903 Scottish Isle Ct
- 714 Kirkcaldy Way
- 540 Doefield Ct
- 508 Buckstone Garth
- 549 Doefield Ct
- 582 Doefield Ct
- 2134 Nicole Way
- 2300 Arthurs Woods Dr
- 309 Tiree Ct Unit 203
- 311 Tiree Ct Unit 104
- 404 Wispy Willow Ct
- 1316 Winding Valley Dr
- 405 Golden Oak Ct
- 2302 Bell's Tower Ct
- 174 Ferring Ct
- 189 Ferring Ct
- 3038 Tipton Way






