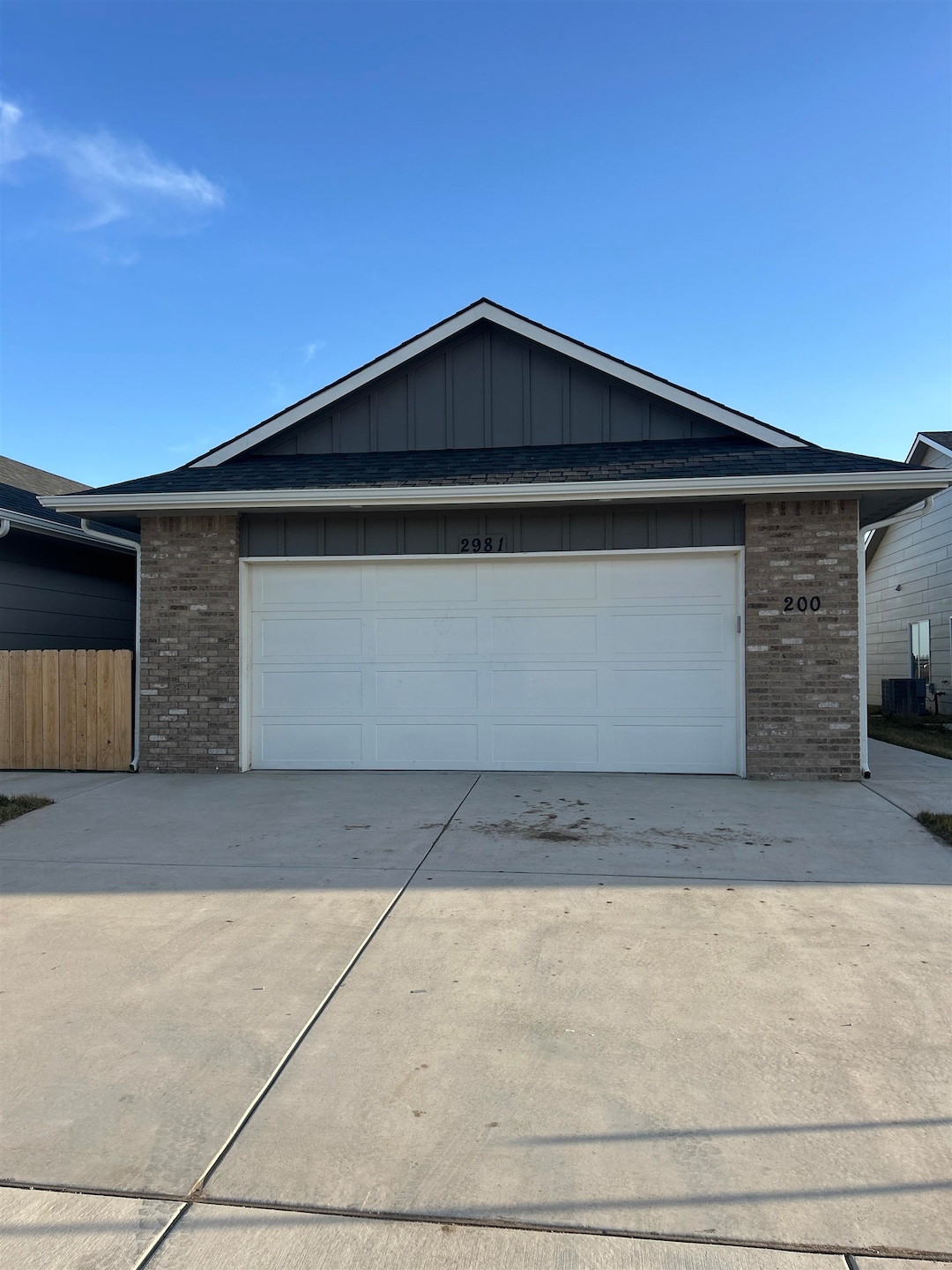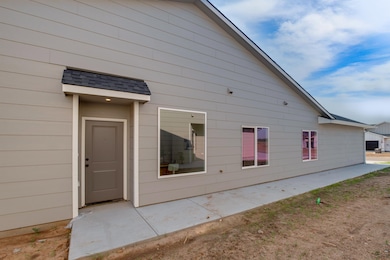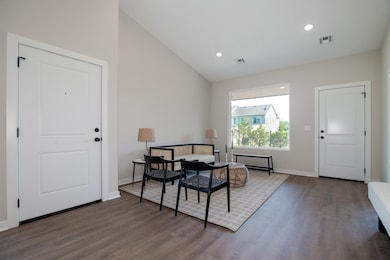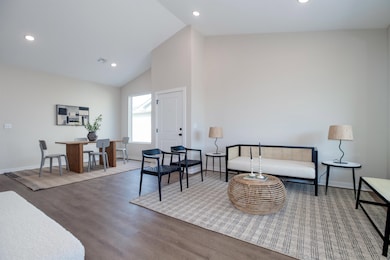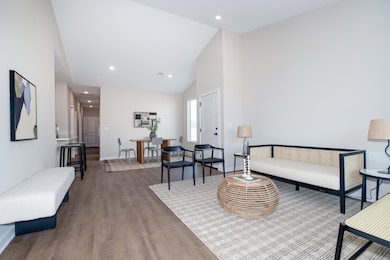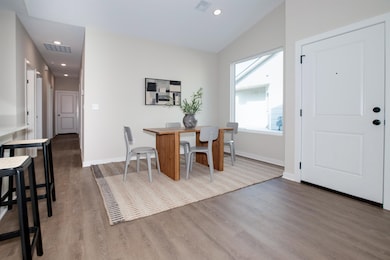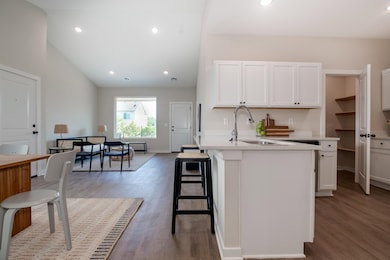
2981 S Maize Rd Wichita, KS 67215
Oatville NeighborhoodEstimated payment $1,275/month
Highlights
- Vaulted Ceiling
- Corner Lot
- Walk-In Pantry
- Amelia Earhart Elementary School Rated A-
- Covered Patio or Porch
- Cul-De-Sac
About This Home
Ideal living for active, low maintenance lifestyle! Functional 4 Bedroom floor plan totals 1376 SF of living space, 2 full bathrooms, 2 car garage. Primary bedroom has privacy, walk-in closet and walk in shower. Exterior living space with covered patio and fenced yard. Clean, modern finishes boast Luxury Vinyl Plank flooring and tall, 9 foot ceilings with vaulted living area, good sized kitchen with appliances and 22 SF walk-in pantry. Quartz countertops in the kitchen and both bathrooms. HOA handles lawn maintenance, mowing, sprinklers, wells. Conveniently located on Maize Road between highways K-42 and Kellogg. Goddard public schools. TWIN HOMES and FULL duplexes currently available in this area.
Open House Schedule
-
Thursday, September 25, 20255:00 to 7:00 pm9/25/2025 5:00:00 PM +00:009/25/2025 7:00:00 PM +00:00Ideal living for active, low maintenance lifestyle! Functional 4 Bedroom floor plan totals 1376 SF of living space, 2 full bathrooms, 2 car garage. Primary bedroom has privacy, walk-in closet and walk in shower. Exterior living space with covered patio and fenced yard. Clean, modern finishes boast Luxury Vinyl Plank flooring and tall, 9 foot ceilings with vaulted living area, good sized kitchen with appliances and 22 SF walk-in pantry. Quartz countertops in the kitchen and both bathrooms. HOA hAdd to Calendar
-
Sunday, September 28, 20252:00 to 4:00 pm9/28/2025 2:00:00 PM +00:009/28/2025 4:00:00 PM +00:00Ideal living for active, low maintenance lifestyle! Functional 4 Bedroom floor plan totals 1376 SF of living space, 2 full bathrooms, 2 car garage. Primary bedroom has privacy, walk-in closet and walk in shower. Exterior living space with covered patio and fenced yard. Clean, modern finishes boast Luxury Vinyl Plank flooring and tall, 9 foot ceilings with vaulted living area, good sized kitchen with appliances and 22 SF walk-in pantry. Quartz countertops in the kitchen and both bathrooms. HOA hAdd to Calendar
Property Details
Home Type
- Multi-Family
Year Built
- Built in 2024
Lot Details
- 4,356 Sq Ft Lot
- Cul-De-Sac
- Corner Lot
- Sprinkler System
HOA Fees
- $50 Monthly HOA Fees
Parking
- 2 Car Garage
Home Design
- Brick Exterior Construction
- Slab Foundation
- Composition Roof
Interior Spaces
- 1,376 Sq Ft Home
- 1-Story Property
- Vaulted Ceiling
- Living Room
- Luxury Vinyl Tile Flooring
- Laundry Room
Kitchen
- Walk-In Pantry
- Microwave
- Dishwasher
- Disposal
Bedrooms and Bathrooms
- 4 Bedrooms
- Walk-In Closet
- 2 Full Bathrooms
Accessible Home Design
- Stepless Entry
Outdoor Features
- Covered Deck
- Covered Patio or Porch
Schools
- Amelia Earhart Elementary School
- Robert Goddard High School
Utilities
- Central Air
- Heating Available
- Irrigation Well
Community Details
- Association fees include lawn service
- $250 HOA Transfer Fee
- Built by TW Custom Homes
- Southern Ridge Subdivision
Listing and Financial Details
- Assessor Parcel Number 30014846
Map
Home Values in the Area
Average Home Value in this Area
Property History
| Date | Event | Price | Change | Sq Ft Price |
|---|---|---|---|---|
| 07/25/2025 07/25/25 | Sold | -- | -- | -- |
| 04/17/2025 04/17/25 | Pending | -- | -- | -- |
| 03/07/2025 03/07/25 | For Sale | $195,000 | -- | $142 / Sq Ft |
About the Listing Agent

Bree became a sales agent in 2002 and obtained her brokers license in 2024. She brings 30 years experience in sales and customer service and 22 years in the commercial real estate industry. She is knowledgeable in numerous industries and has strong experience in many commercial brokerage aspects including raw land and development, restaurant, retail, and industrial leasing, and assisting investors. With a strong desire to succeed and a willingness to take risks, Bree is a creative problem
Bree's Other Listings
Source: South Central Kansas MLS
MLS Number: 651778
- 2868 S Maize Ct
- 2828 S Maize Ct
- 2860 S Maize Ct
- 2909 S Maize Ct
- 10421 W Basil St
- 2808 S Maize Ct
- 2804 S Maize Ct
- 2800 S Maize Ct
- 2921 S Maize Ct
- 2937 S Maize Ct
- Allison's Plan at Southern Ridge
- Bellemare Plan at Southern Ridge
- 1702 Flex Plan at Southern Ridge
- 1720 Flex Plan at Southern Ridge
- 1499 Plan at Southern Ridge
- 10516 W Graber Cir
- 2734 S Carrwood Cir
- 10707 W Graber St
- 2726 S Carrwood Cir
- 10513 W Lamp Cir
- 2421 S Yellowstone St Unit 403
- 10878 W Dora Ct
- 10106 W Esthner Ave
- 8716 W University St Unit C
- 10200 W Maple St
- 330 S Tyler Rd
- 7525 W Taft St
- 15301 U S 54 Unit 21
- 15301 U S 54 Unit 23R
- 2201 S Anna St Unit 47
- 100 S Ridge Rd
- 505 N Tyler Rd
- 8405 W Central Ave
- 6832 W Par Ln Unit 1
- 6841 W Shade Ln
- 6747 W Par Ln
- 865 N Redbarn Ln
- 734 N Country Acres Ave Unit 201
- 734 N Ridge Rd
- 777 N Silver Springs Blvd
