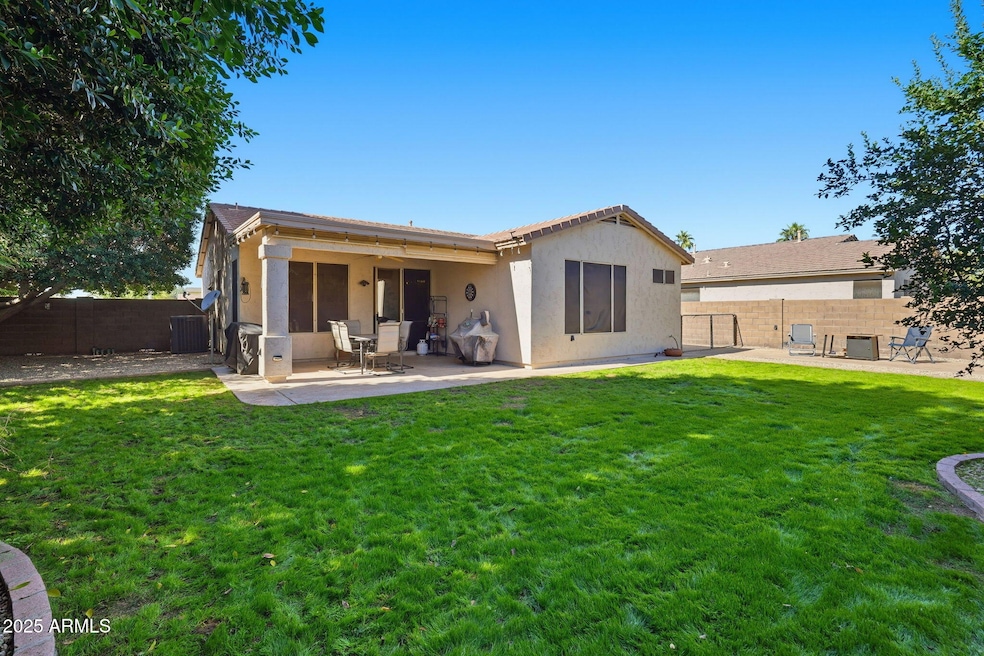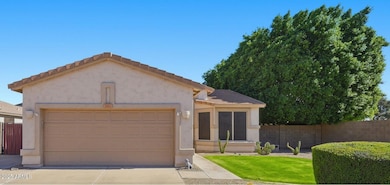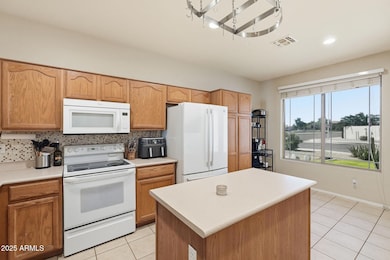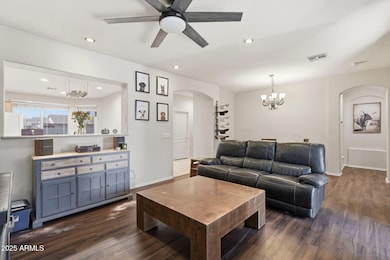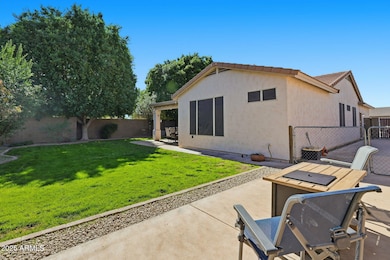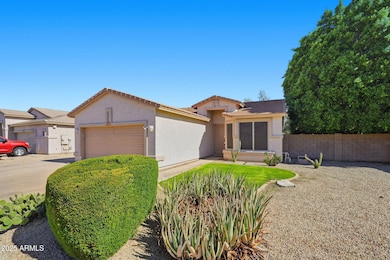2981 S Sean Dr Chandler, AZ 85286
Clemente Ranch NeighborhoodEstimated payment $2,610/month
Highlights
- RV Gated
- Corner Lot
- Covered Patio or Porch
- Robert and Danell Tarwater Elementary School Rated A
- Private Yard
- Eat-In Kitchen
About This Home
Move-In Ready 3-bed, 2-bath home! Featuring a Trane AC unit replaced in 2018, this home offers a bright eat-in kitchen with island, tile backsplash, recessed lighting & custom pull-outs for easy storage. Laminate & tile flooring throughout—no carpet! The primary suite offers a bath that was updated in 2019, a large walk-in shower & dual sinks. Additional highlights include ceiling fans, an inviting backyard with a covered patio, and a gas stub for your BBQ. Set on a spacious grassy lot, the property also offers an RV gate with an extended-length concrete pad, perfect for all your toys! Though the home sides to Queen Creek Rd, mature trees offer natural shade for the backyard! Conveniently located near schools, freeways, shopping, golf, Intel, Northrup Gruman & Downtown Chandler!
Listing Agent
Russ Lyon Sotheby's International Realty License #SA651309000 Listed on: 10/30/2025

Home Details
Home Type
- Single Family
Est. Annual Taxes
- $1,627
Year Built
- Built in 1998
Lot Details
- 7,619 Sq Ft Lot
- East or West Exposure
- Block Wall Fence
- Corner Lot
- Front and Back Yard Sprinklers
- Sprinklers on Timer
- Private Yard
- Grass Covered Lot
HOA Fees
- $97 Monthly HOA Fees
Parking
- 2 Car Garage
- Garage Door Opener
- RV Gated
Home Design
- Wood Frame Construction
- Tile Roof
- Stucco
Interior Spaces
- 1,415 Sq Ft Home
- 1-Story Property
- Ceiling Fan
- Recessed Lighting
- Washer and Dryer Hookup
Kitchen
- Eat-In Kitchen
- Built-In Microwave
- Kitchen Island
- Laminate Countertops
Flooring
- Floors Updated in 2025
- Carpet
- Tile
Bedrooms and Bathrooms
- 3 Bedrooms
- Bathroom Updated in 2025
- 2 Bathrooms
- Dual Vanity Sinks in Primary Bathroom
Outdoor Features
- Covered Patio or Porch
Schools
- Robert And Danell Tarwater Elementary School
- Bogle Junior High School
- Hamilton High School
Utilities
- Central Air
- Heating unit installed on the ceiling
- Plumbing System Updated in 2025
- High Speed Internet
- Cable TV Available
Listing and Financial Details
- Tax Lot 8
- Assessor Parcel Number 303-77-472
Community Details
Overview
- Association fees include ground maintenance
- Trestle Mngt Association, Phone Number (480) 345-0046
- Built by UDC
- Clemente Ranch Parcel 9A Subdivision
Recreation
- Community Playground
- Bike Trail
Map
Home Values in the Area
Average Home Value in this Area
Tax History
| Year | Tax Paid | Tax Assessment Tax Assessment Total Assessment is a certain percentage of the fair market value that is determined by local assessors to be the total taxable value of land and additions on the property. | Land | Improvement |
|---|---|---|---|---|
| 2025 | $1,649 | $21,174 | -- | -- |
| 2024 | $1,593 | $20,166 | -- | -- |
| 2023 | $1,593 | $33,920 | $6,780 | $27,140 |
| 2022 | $1,537 | $25,280 | $5,050 | $20,230 |
| 2021 | $1,611 | $24,010 | $4,800 | $19,210 |
| 2020 | $1,604 | $22,770 | $4,550 | $18,220 |
| 2019 | $1,543 | $20,080 | $4,010 | $16,070 |
| 2018 | $1,494 | $18,880 | $3,770 | $15,110 |
| 2017 | $1,392 | $17,310 | $3,460 | $13,850 |
| 2016 | $1,341 | $17,230 | $3,440 | $13,790 |
| 2015 | $1,300 | $15,770 | $3,150 | $12,620 |
Property History
| Date | Event | Price | List to Sale | Price per Sq Ft | Prior Sale |
|---|---|---|---|---|---|
| 11/21/2025 11/21/25 | Price Changed | $450,000 | -2.2% | $318 / Sq Ft | |
| 11/19/2025 11/19/25 | Price Changed | $460,000 | -1.9% | $325 / Sq Ft | |
| 11/13/2025 11/13/25 | Price Changed | $469,000 | -1.3% | $331 / Sq Ft | |
| 11/05/2025 11/05/25 | Price Changed | $475,000 | -2.1% | $336 / Sq Ft | |
| 10/30/2025 10/30/25 | For Sale | $485,000 | +10.1% | $343 / Sq Ft | |
| 10/14/2022 10/14/22 | Sold | $440,400 | -2.1% | $311 / Sq Ft | View Prior Sale |
| 09/14/2022 09/14/22 | Pending | -- | -- | -- | |
| 09/09/2022 09/09/22 | Price Changed | $449,900 | -3.2% | $318 / Sq Ft | |
| 08/09/2022 08/09/22 | Price Changed | $464,900 | -2.1% | $329 / Sq Ft | |
| 07/14/2022 07/14/22 | For Sale | $474,900 | -- | $336 / Sq Ft |
Purchase History
| Date | Type | Sale Price | Title Company |
|---|---|---|---|
| Warranty Deed | $442,500 | Arizona Premier Title | |
| Special Warranty Deed | $145,000 | Great American Title Agency | |
| Trustee Deed | $139,500 | Great American Title Agency | |
| Warranty Deed | $259,000 | Transnation Title Ins Co | |
| Warranty Deed | $129,558 | First American Title |
Mortgage History
| Date | Status | Loan Amount | Loan Type |
|---|---|---|---|
| Open | $440,400 | VA | |
| Previous Owner | $148,100 | VA | |
| Previous Owner | $246,000 | New Conventional | |
| Previous Owner | $125,670 | New Conventional |
Source: Arizona Regional Multiple Listing Service (ARMLS)
MLS Number: 6940439
APN: 303-77-472
- 1403 W Goldfinch Way
- 1222 W Honeysuckle Ln
- 1635 W Wisteria Dr
- 2841 S Nolina Place
- 3201 S Horizon Place
- 3235 S Purple Sage Dr
- 1770 W Hawk Way
- 1055 W Diamondback Dr
- 1811 W Wisteria Dr
- 1477 W Lark Dr
- 974 W Desert Broom Ct
- 3295 S Ambrosia Dr
- 975 W Azalea Place
- 1070 W Lark Dr
- 1162 W Bluebird Dr
- 1914 W Hawk Way
- 1883 W Falcon Dr
- 1951 W Peninsula Cir
- 3265 S Laguna Dr
- 705 W Queen Creek Rd Unit 2126
- 1350 W Javelina Dr
- 1302 W Honeysuckle Ln
- 1362 W Roadrunner Dr
- 1250 W Canary Way
- 2750 S Nolina Place
- 2406 S Navajo Way
- 825 W Queen Creek Rd
- 1695 W Macaw Dr
- 763 W Canary Way
- 1873 W Falcon Dr
- 1447 W Swan Ct
- 705 W Queen Creek Rd Unit 1207
- 705 W Queen Creek Rd Unit 2194
- 843 W Locust Dr
- 1889 W Queencreek Rd
- 1167 W Swan Dr
- 3670 S Heath Way
- 1158 W Swan Dr
- 602 W Canary Way
- 3800 S Cantabria Cir Unit 1040
