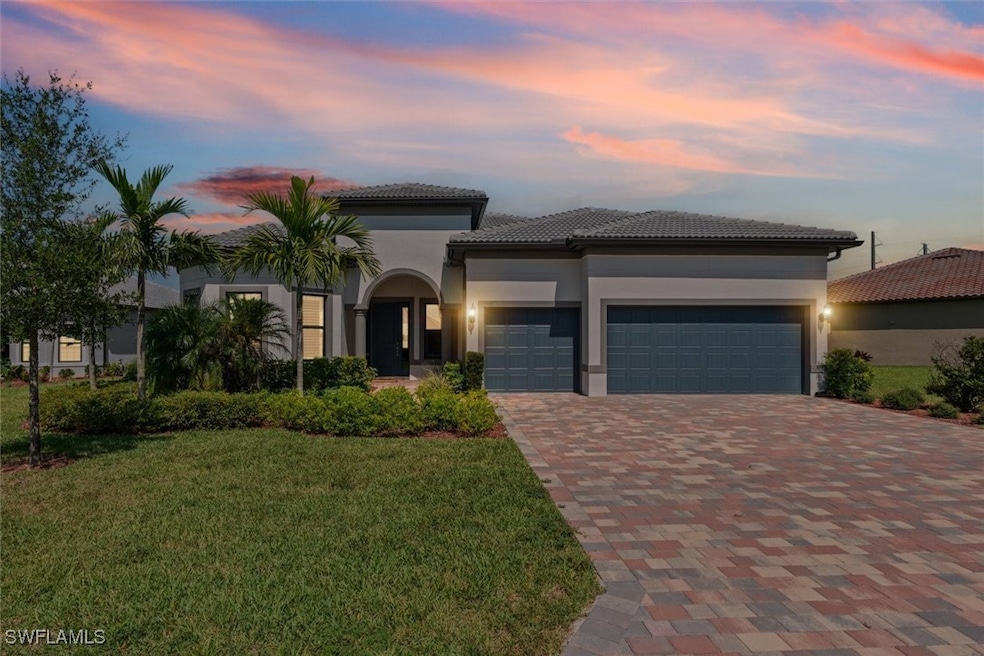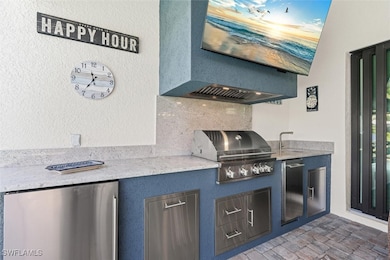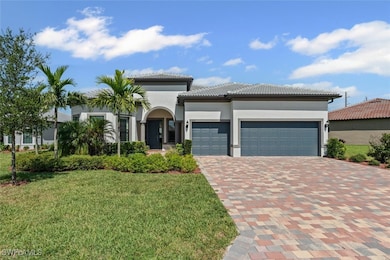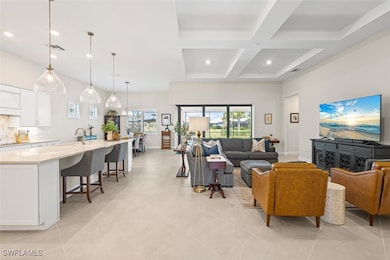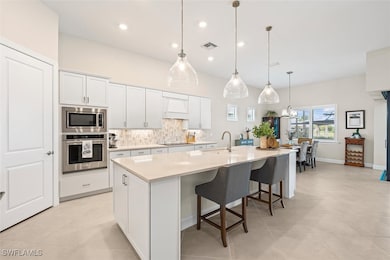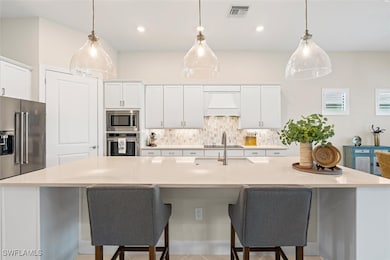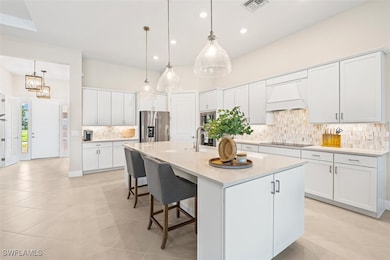2981 Sagittaria Ln Alva, FL 33920
River Hall Country Club NeighborhoodEstimated payment $5,303/month
Highlights
- Lake Front
- Fitness Center
- Concrete Pool
- Golf Course Community
- Gated with Attendant
- Private Membership Available
About This Home
PRICED FOR QUICK SALE!!! ****SELLER WILL PAY "1" FULL YEAR GOLF MEMBERSHIP WITH ACCEPTABLE OFFER!!***Discover unparalleled luxury in this stunning, meticulously maintained highly sought after Pinnacle model home, nestled on an oversized lot in the prestigious River Hall Country Club. The Pinnacle home is no longer being offered in the community! From the moment you enter, exquisite design and high-end finishes your senses will be hightened. The open-concept layout seamlessly blends a gourmet kitchen with top-tier appliances, a spacious dining area perfect for grand gatherings, and a great room adorned with elegant 12 foot coffered ceilings—an entertainer’s paradise. A private office offers a serene space for work or relaxation, while two guest bedrooms provide exceptional comfort, one featuring a private en-suite bath. The master suite is a true retreat, boasting a spa-inspired bathroom with dual vanities, an oversized walk-in shower, and a massive walk-in closet designed for both style and function. Step through the zero corner sliding doors to an expansive covered lanai, complete with a remote-control storm shade and a custom state-of-the-art outdoor kitchen installed May 2025, ideal for hosting unforgettable events. Relax by the heated salt water pool, surrounded by ample deck space, while soaking in breathtaking water views and vibrant sunsets. A 3-car garage offers room for vehicles and a golf cart, perfect for exploring this vibrant community. River Hall Country Club elevates your lifestyle with world-class amenities, including golf, pickleball, 2 resort-style pool, fitness center, clubhouse, and on-site dining. Rest easy in Zone X with no flood insurance required and hurricane-impact doors and windows for added security. Don’t miss your chance to own this extraordinary home—No Flood Insurance required...located in desirable Zone "X".
Listing Agent
Michelle Lyons
John R. Wood Properties License #3532673 Listed on: 08/07/2025

Open House Schedule
-
Sunday, November 16, 20251:00 to 3:00 pm11/16/2025 1:00:00 PM +00:0011/16/2025 3:00:00 PM +00:00Add to Calendar
Home Details
Home Type
- Single Family
Est. Annual Taxes
- $9,483
Year Built
- Built in 2023
Lot Details
- 0.33 Acre Lot
- Lake Front
- Property fronts a private road
- Street terminates at a dead end
- East Facing Home
- Rectangular Lot
- Sprinkler System
- Property is zoned RPD
HOA Fees
Parking
- 3 Car Attached Garage
- Garage Door Opener
- Secured Garage or Parking
Home Design
- Entry on the 1st floor
- Tile Roof
- Stucco
Interior Spaces
- 2,488 Sq Ft Home
- 1-Story Property
- Furnished or left unfurnished upon request
- Coffered Ceiling
- Tray Ceiling
- Ceiling Fan
- Electric Shutters
- Double Hung Windows
- Bay Window
- French Doors
- Entrance Foyer
- Great Room
- Open Floorplan
- Home Office
- Screened Porch
- Lake Views
Kitchen
- Breakfast Bar
- Walk-In Pantry
- Built-In Self-Cleaning Oven
- Electric Cooktop
- Indoor Grill
- Microwave
- Freezer
- Dishwasher
- Kitchen Island
- Disposal
Flooring
- Carpet
- Tile
Bedrooms and Bathrooms
- 3 Bedrooms
- Split Bedroom Floorplan
- Walk-In Closet
- Maid or Guest Quarters
- 3 Full Bathrooms
- Dual Sinks
- Shower Only
- Separate Shower
Laundry
- Dryer
- Washer
- Laundry Tub
Home Security
- Security Gate
- Impact Glass
- High Impact Door
- Fire and Smoke Detector
Pool
- Concrete Pool
- Heated In Ground Pool
- Saltwater Pool
- Screen Enclosure
- Pool Equipment or Cover
Outdoor Features
- Screened Patio
- Outdoor Kitchen
- Outdoor Grill
Utilities
- Central Heating and Cooling System
- Underground Utilities
- High Speed Internet
- Cable TV Available
Listing and Financial Details
- Legal Lot and Block 55 / E
- Assessor Parcel Number 25-43-26-03-0000E.0550
Community Details
Overview
- Association fees include management, cable TV, golf, internet, irrigation water, ground maintenance, pest control, road maintenance, street lights, security
- Private Membership Available
- Association Phone (239) 237-2952
- Country Club Subdivision
Amenities
- Community Barbecue Grill
- Picnic Area
- Restaurant
- Clubhouse
Recreation
- Golf Course Community
- Tennis Courts
- Community Basketball Court
- Pickleball Courts
- Community Playground
- Fitness Center
- Community Pool
- Putting Green
- Trails
Security
- Gated with Attendant
Map
Home Values in the Area
Average Home Value in this Area
Tax History
| Year | Tax Paid | Tax Assessment Tax Assessment Total Assessment is a certain percentage of the fair market value that is determined by local assessors to be the total taxable value of land and additions on the property. | Land | Improvement |
|---|---|---|---|---|
| 2025 | $9,483 | $567,397 | $117,572 | $408,583 |
| 2024 | $9,483 | $589,420 | $116,995 | $426,151 |
| 2023 | $3,216 | $79,023 | $79,023 | $0 |
| 2022 | $3,941 | $156,542 | $156,542 | $0 |
| 2021 | $2,401 | $67,475 | $67,475 | $0 |
| 2020 | $2,597 | $66,205 | $66,205 | $0 |
| 2019 | $2,348 | $27,000 | $27,000 | $0 |
| 2018 | $621 | $27,000 | $27,000 | $0 |
| 2017 | $640 | $30,281 | $30,281 | $0 |
| 2016 | $568 | $20,000 | $20,000 | $0 |
| 2015 | $507 | $12,000 | $12,000 | $0 |
| 2014 | -- | $12,000 | $12,000 | $0 |
| 2013 | -- | $12,000 | $12,000 | $0 |
Property History
| Date | Event | Price | List to Sale | Price per Sq Ft |
|---|---|---|---|---|
| 11/10/2025 11/10/25 | Price Changed | $769,900 | -0.5% | $309 / Sq Ft |
| 10/16/2025 10/16/25 | Price Changed | $773,900 | -0.1% | $311 / Sq Ft |
| 08/07/2025 08/07/25 | For Sale | $774,900 | -- | $311 / Sq Ft |
Purchase History
| Date | Type | Sale Price | Title Company |
|---|---|---|---|
| Warranty Deed | $715,000 | Pgp Title | |
| Special Warranty Deed | $1,824,000 | None Listed On Document |
Mortgage History
| Date | Status | Loan Amount | Loan Type |
|---|---|---|---|
| Open | $499,924 | New Conventional |
Source: Florida Gulf Coast Multiple Listing Service
MLS Number: 225065521
APN: 25-43-26-03-0000E.0550
- 2961 Sagittaria Ln
- 2937 Sagittaria Ln
- 17160 Easy Stream Ct
- 3002 Walnut Grove Ln
- 17003 Oakstead Dr
- 3106 Sagittaria Ln
- 3112 Walnut Grove Ln
- 3101 E Windsor Dr
- 3091 Weston Manor Dr
- 3083 Weston Manor Dr
- 3400 Weston Manor Dr
- 3306 Chestnut Grove Dr
- 3307 Chestnut Grove Dr
- 3296 Weston Manor Dr
- 17043 Bishop Blvd
- 17073 Bishop Blvd
- 17033 Oakstead Dr
- 3254 Weston Manor Dr
- 16471 Windsor Way
- 3928 Sweet Alyssum Terrace
- 16521 Goldenrod Ln Unit 202
- 3983 E Hampton Cir
- 16550 Goldenrod Ln Unit 102
- 3984 Sweet Alyssum Terrace
- 3003 75th St W
- 3603 Wild Sage Way
- 3425 Hampton Blvd
- 3700 Passion Vine Dr
- 2715 72nd St W
- 2613 72nd St W
- 3010 71st St W
- 3604 E Hampton Cir
- 3202 71st St W
- 15699 Angelica Dr
- 3333 Hampton Blvd
- 15678 Angelica Dr
