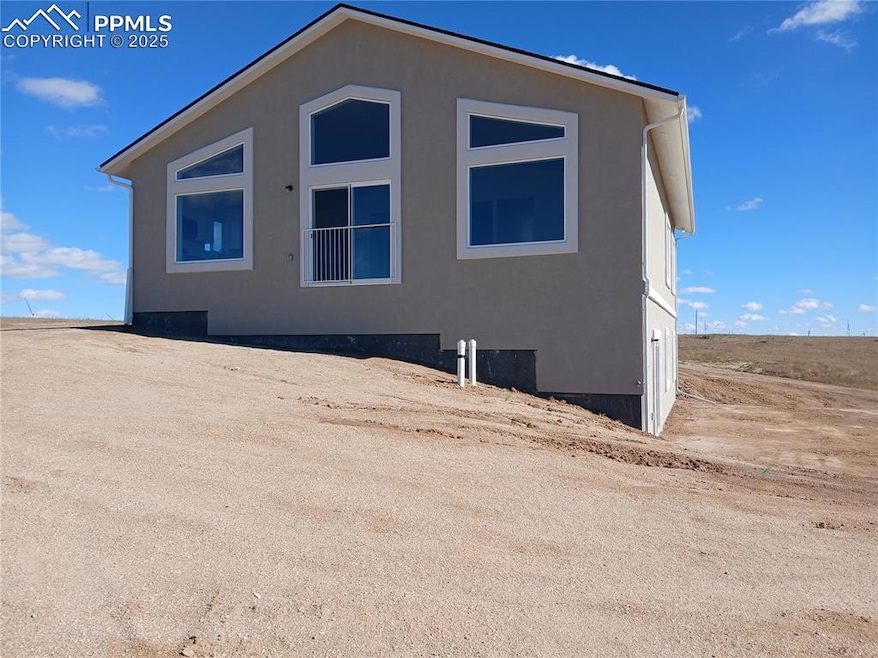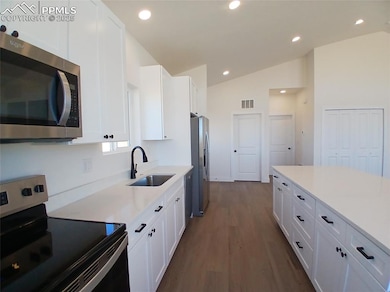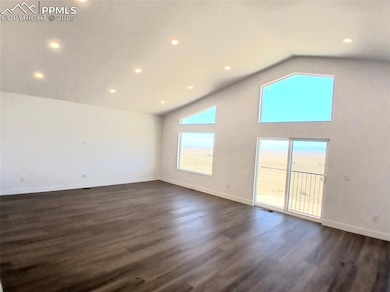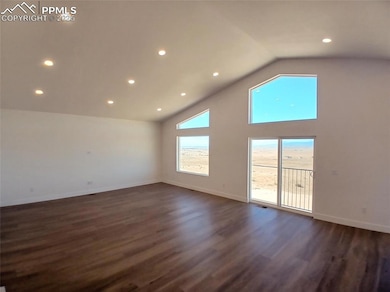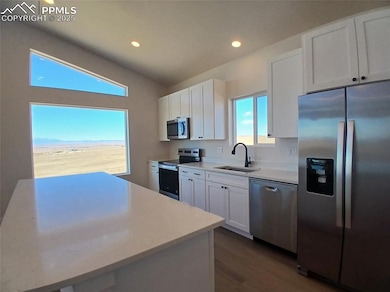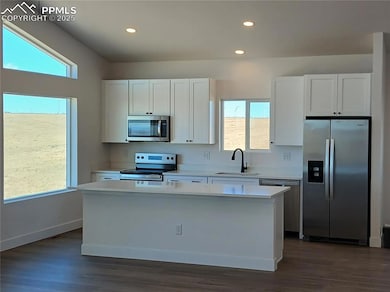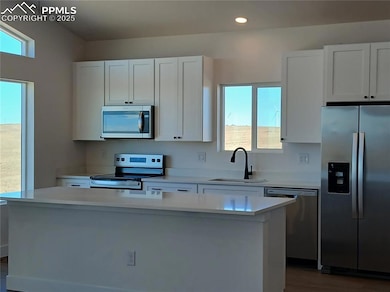29810 Tallgrass View Calhan, CO 80808
Estimated payment $3,559/month
Highlights
- Views of Pikes Peak
- 39.05 Acre Lot
- Ranch Style House
- New Construction
- Vaulted Ceiling
- Great Room
About This Home
Move-in ready, and thoughtfully designed, the Atticus Prairie Home floor plan is both versatile and functional while showcasing wide open skies, rolling prairie and affording enjoyment of sunsets and mountain views. At the heart of the home is an open-concept kitchen and expansive great room with high, vaulted ceilings and a wall of windows that flood the space with natural light. The chef-inspired kitchen is a dream for those that want to exercise their culinary skills, equipped with stainless steel appliances, abundance of pantry and cupboard storage, and a stunning 8-foot quartz island ideal for entertaining and modern living. A generously sized mudroom just off the entry provides a practical space for storing gear and boots. The primary suite boasts a spacious layout complete with double sinks, tile flooring, quartz counter top, and a generous walk-in closet. Also on the main floor, two well-sized secondary bedrooms share a full bath and are strategically placed to maintain privacy for the main suite. A full walk-out basement includes sliders, egress windows, and plumbing rough-ins for a bathroom, allowing endless potential for future expansion — whether for an office, family room, media, rec room, or other desired space. Recent survey available. 1.25 annual acre-feet in both the Denver and Arapahoe aquifers will be transferred via bargain and sale deed through closing. Zoned Ag 35 that allows for an accessory dwelling, outbuildings, livestock and much more. This is a great opportunity to own a brand-new, high-quality home with 39 acres of privacy, and views — all just a short drive from town conveniences and amenities. This modern home offers the perfect blend of comfort, style, and space. Enjoy open-concept living, high-end finishes, and plenty of room to grow and expand.
Listing Agent
Prospect Realty Services Brokerage Phone: 509-952-3748 Listed on: 10/28/2025

Home Details
Home Type
- Single Family
Year Built
- Built in 2025 | New Construction
Lot Details
- 39.05 Acre Lot
Property Views
- Pikes Peak
- Panoramic
- Mountain
Home Design
- Ranch Style House
- Shingle Roof
- Stucco
Interior Spaces
- 3,234 Sq Ft Home
- Vaulted Ceiling
- Ceiling Fan
- Mud Room
- Great Room
Kitchen
- Self-Cleaning Oven
- Microwave
- Dishwasher
- Disposal
Flooring
- Carpet
- Tile
- Luxury Vinyl Tile
Bedrooms and Bathrooms
- 3 Bedrooms
- 2 Full Bathrooms
Basement
- Walk-Out Basement
- Basement Fills Entire Space Under The House
Utilities
- Forced Air Heating System
- Heating System Uses Propane
- 220 Volts in Kitchen
- Propane
- Water Rights
- Well
Community Details
- Built by BTC Construction LLC
- Atticus Prairie Home
Map
Home Values in the Area
Average Home Value in this Area
Property History
| Date | Event | Price | List to Sale | Price per Sq Ft |
|---|---|---|---|---|
| 10/28/2025 10/28/25 | For Sale | $568,000 | -- | $176 / Sq Ft |
Source: Pikes Peak REALTOR® Services
MLS Number: 9800608
- Parcel 19 Tallgrass View
- 29350 Tallgrass View
- 7575 S Calhan Rd
- 493 Marketplace Dr
- 7080 S Calhan Rd
- Parcel #1 Judge Orr Rd
- 29585 Judge Orr Rd
- 23809 Judge Orr Rd
- 24550 E State Highway 110
- NKA S Calhan Rd
- 27730 Judge Orr Rd
- 9940 N Calhan Hwy
- 31155 Vorenburg Rd
- 0 Judge Orr Unit 6048302
- 28510 Washington Rd
- 31755 Vorenburg Rd
- 28350 Washington Rd
- 0 Soap Weed Rd
- 32351 Judge Orr Rd
- Parcel 2 S Calhan Hwy
- 13544 Nederland Dr
- 13534 Nederland Dr
- 13543 Arriba Dr
- 13524 Nederland Dr
- 13533 Arriba Dr
- 13514 Nederland Dr
- 13523 Arriba Dr
- 13504 Nederland Dr
- 13513 Arriba Dr
- 13375 Valley Peak Dr
- 9679 Rainbow Bridge Dr
- 10523 Summer Ridge Dr
- 10201 Boulder Ridge Dr
- 12984 Fishers Island Rd
- 10465 Mount Columbia Dr
- 12659 Enclave Scenic Dr
- 8095 Oliver Rd
- 8036 Oliver Rd
- 10458 Mount Evans Dr
- 9432 Beryl Dr
