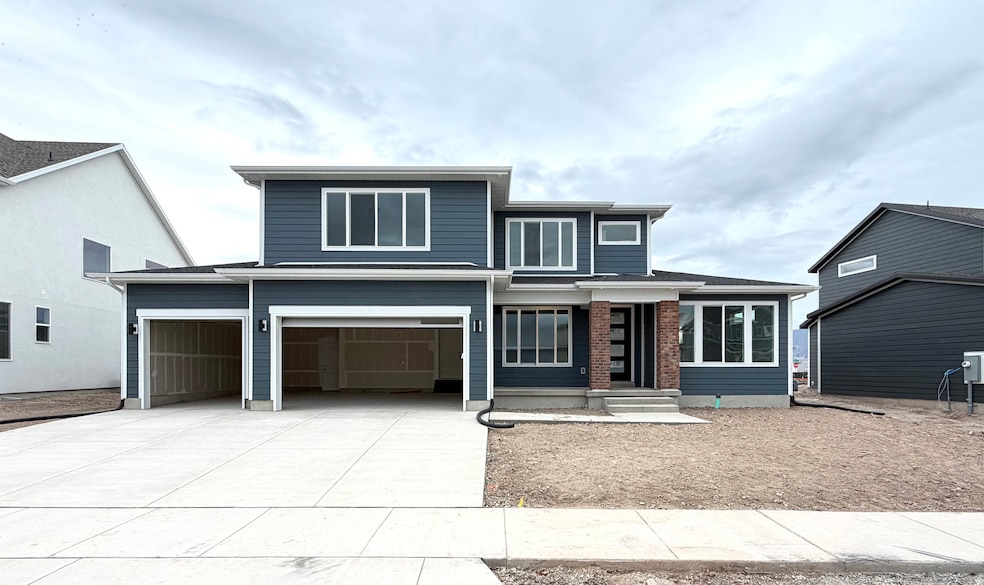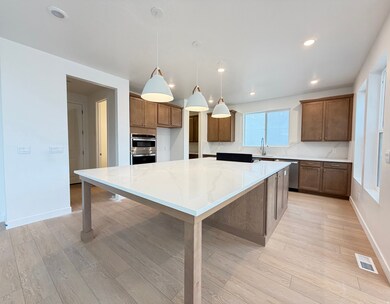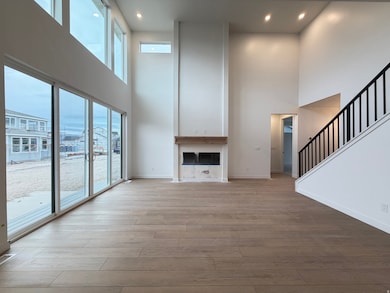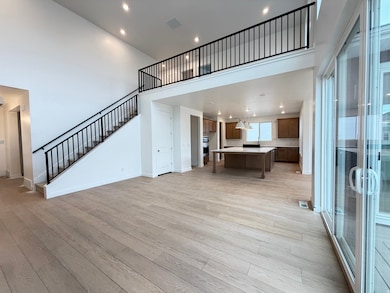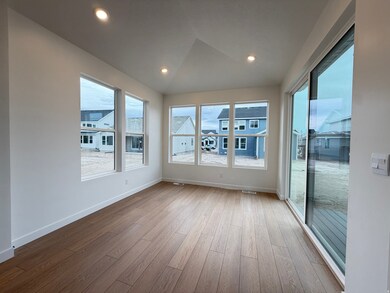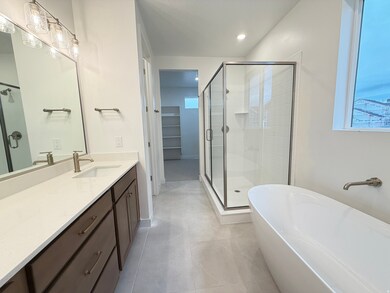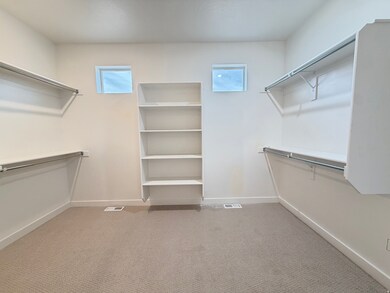2982 Kingbird Dr Unit 620 Cedar Fort, UT 84013
Estimated payment $4,744/month
Highlights
- New Construction
- 1 Fireplace
- Double Pane Windows
- Main Floor Primary Bedroom
- Den
- Walk-In Closet
About This Home
**Quick Move In** This stunning home features four bedrooms, two and a half bathrooms, and a two-story ceiling in the main living area, filling both floors with natural light. Off the entryway, a versatile room can serve as a formal living room or office, while across the hall, the primary suite offers an attached bathroom and impressive walk-in closet. The home opens into a spacious kitchen, family room, and semi-formal dining area, with a ten foot island making it a chefs dream. Upstairs, three spacious bedrooms include one that can be converted into a loft or playroom. The laundry room and second full bath are also conveniently located upstairs.
Listing Agent
Brinley Edwards
goBE, LLC License #12957041 Listed on: 11/18/2025
Co-Listing Agent
Tyson Brooks
goBE, LLC License #5739157
Home Details
Home Type
- Single Family
Year Built
- Built in 2025 | New Construction
Lot Details
- 8,712 Sq Ft Lot
- Partially Fenced Property
- Landscaped
- Property is zoned Single-Family
HOA Fees
- $45 Monthly HOA Fees
Parking
- 3 Car Garage
Home Design
- Clapboard
- Stucco
Interior Spaces
- 4,577 Sq Ft Home
- 3-Story Property
- 1 Fireplace
- Double Pane Windows
- Sliding Doors
- Smart Doorbell
- Den
- Smart Thermostat
- Range
- Laundry Room
Flooring
- Carpet
- Tile
Bedrooms and Bathrooms
- 4 Bedrooms | 1 Primary Bedroom on Main
- Walk-In Closet
Basement
- Basement Fills Entire Space Under The House
- Exterior Basement Entry
Eco-Friendly Details
- Sprinkler System
Schools
- Cedar Valley Elementary School
- Frontier Middle School
- Cedar Valley High School
Utilities
- SEER Rated 16+ Air Conditioning Units
- Central Heating and Cooling System
- Natural Gas Connected
Listing and Financial Details
- Home warranty included in the sale of the property
Community Details
Overview
- Rachel Swan Association, Phone Number (801) 849-2197
- Firefly Subdivision
Recreation
- Community Playground
- Bike Trail
Map
Home Values in the Area
Average Home Value in this Area
Property History
| Date | Event | Price | List to Sale | Price per Sq Ft |
|---|---|---|---|---|
| 11/18/2025 11/18/25 | For Sale | $749,466 | -- | $164 / Sq Ft |
Source: UtahRealEstate.com
MLS Number: 2123439
- 2994 Kingbird Dr Unit 619
- 2969 N Kingbird Dr Unit 614
- 2987 Kingbird Dr Unit 616
- 2995 Kingbird Dr Unit 617
- 3008 Kingbird Dr Unit 618
- 2970 Kingbird Dr Unit 621
- 2549 Kingbird Dr Unit 613
- 2928 Kingbird Dr Unit 624
- 3189 N Stardew St Unit 3189
- 3070 N Summer Wood Dr
- 3051 N Stardew St Unit 315
- The Northstar Plan at Firefly
- The Pomerelle Plan at Firefly
- The Sun Valley Plan at Firefly
- The Keystone Plan at Firefly
- The Banff Plan at Firefly
- The Monarch Plan at Firefly
- The Interlaken Plan at Firefly
- The Wasatch Plan at Firefly
- The Cascade Plan at Firefly
- 1316 Osprey Way
- 1604 E Shadow Dr
- 3038 Red Fox Dr
- 1641 E Tumwater Ln
- 3997 N Aggie Dr
- 3718 N Browning St
- 1756 E West Pinion Cir
- 4482 Heritage Dr
- 5385 N Sulley Way Unit C
- 5385 N Sulley Way Unit B
- 2095 E Shadow Dr
- 4359 N Morgan Way
- 4383 N Morgan Way
- 4437 N Morgan Way
- 2331 E Frontier St
- 2320 E Wild Horse Way
- 2360 S Wild Horse Way
- 2408 E Buckskin Way
- 7261 N Escalante Dr
- 7948 Bristlecone Rd
