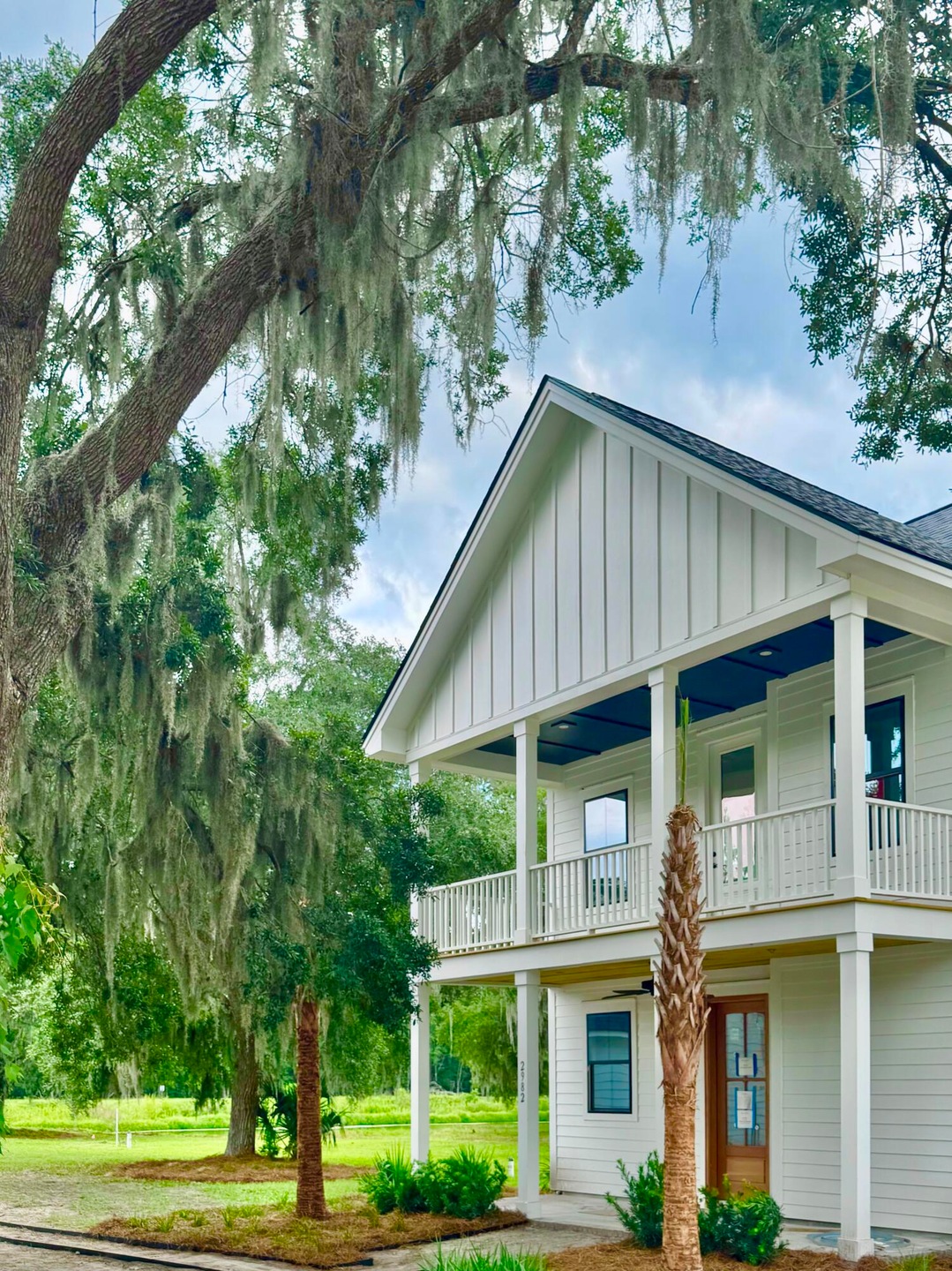2982 Lodge Berry Ln Johns Island, SC 29455
Estimated payment $5,682/month
Highlights
- Lake Front
- 1.03 Acre Lot
- Bonus Room
- Under Construction
- Craftsman Architecture
- High Ceiling
About This Home
Discover Vineyard Lakes, an exclusive lakeside retreat nestled on Johns Island, boasting 14 residences set on spacious lots ranging from 1/2 acre to nearly a full acre of elevated terrain. Every homesite offers serene vistas of the expansive 5-acre+ lake and the abundant mature oak trees throughout the community. Situated on Lot 13 is our popular Awake Floor Plan with swanky wide open living spaces, dreamy lake views, luxurious owners suite on the main, gorgeous gourmet kitchen perfect for entertaining, main floor office and a powder bath. Upstairs you have a spacious bonus room, 2 bedrooms and 1 bath. This home has too many upgrades to list and is a must see!! ESTIMATED COMPLETION AUGUST 2025.INTERIOR FEATURES: luxury plank flooring throughout the first floor , stairs and second floor ~ ceramic tile in bathrooms and laundry ~ 9' smooth ceilings ~ 5" baseboards ~ window and door casing included ~ home automation system ~
KITCHEN FEATURES: quartz countertops ~ 42" upper cabinets with molding ~ curated cabinet hardware ~ stainless steel appliances ~ garbage disposal ~ farmhouse sink ~ soft close drawers and cabinets
EXTERIOR FEATURES: cement fiber siding, trim and vinyl soffit ~ ~ fir wood front door ~ 30-year architectural shingles ~ screens in all windows ~ two hose bibs ~ covered porch ~
GARAGE: Detached two car garage with door openers and keyless entry pad.
ENERGY EFFICIENT FEATURES: tankless water heater ~ radiant roof barrier ~ 15 SEER Lennox HVAC unit ~ programmable thermostats ~ Low VOC paint ~ Low-E single hung windows.
Home Details
Home Type
- Single Family
Year Built
- Built in 2025 | Under Construction
Lot Details
- 1.03 Acre Lot
- Lake Front
HOA Fees
- $208 Monthly HOA Fees
Parking
- 2 Car Garage
Home Design
- Craftsman Architecture
- Raised Foundation
- Architectural Shingle Roof
Interior Spaces
- 2,362 Sq Ft Home
- 2-Story Property
- Smooth Ceilings
- High Ceiling
- Ceiling Fan
- Gas Log Fireplace
- Family Room with Fireplace
- Home Office
- Bonus Room
- Ceramic Tile Flooring
- Laundry Room
Kitchen
- Eat-In Kitchen
- Gas Range
- Microwave
- Kitchen Island
- Farmhouse Sink
- Disposal
Bedrooms and Bathrooms
- 3 Bedrooms
- Walk-In Closet
Outdoor Features
- Covered Patio or Porch
Schools
- Mt. Zion Elementary School
- Haut Gap Middle School
- St. Johns High School
Utilities
- Central Air
- Heating Available
- Well
- Tankless Water Heater
- Septic Tank
Community Details
- Built by New Leaf Builders, Llc
- Vineyard Lakes Subdivision
Map
Home Values in the Area
Average Home Value in this Area
Property History
| Date | Event | Price | Change | Sq Ft Price |
|---|---|---|---|---|
| 09/15/2025 09/15/25 | Pending | -- | -- | -- |
| 08/14/2025 08/14/25 | Price Changed | $865,000 | -1.7% | $366 / Sq Ft |
| 08/06/2025 08/06/25 | Price Changed | $879,900 | -1.1% | $373 / Sq Ft |
| 05/29/2025 05/29/25 | Price Changed | $889,900 | -1.1% | $377 / Sq Ft |
| 04/16/2025 04/16/25 | Price Changed | $899,500 | 0.0% | $381 / Sq Ft |
| 02/09/2025 02/09/25 | For Sale | $899,900 | -- | $381 / Sq Ft |
Source: CHS Regional MLS
MLS Number: 25003418
- 2936 Lodge Berry Ln
- 2964 Lodge Berry Ln
- 2958 Lodge Berry Ln
- 2988 Lodge Berry Ln
- The Julian Plan at Vineyard Lakes
- The Gates Plan at Vineyard Lakes
- The Roxy Plan at Vineyard Lakes
- The Wailer Plan at Vineyard Lakes
- The Awake Plan at Vineyard Lakes
- The Berkeley Plan at Vineyard Lakes
- 2872 State Road S-10-2147
- 2920 Caroline Ln
- 2826 Edenborough Rd
- 0 Handsome Dr Unit 25000088
- 0 Frank Geddes Dr Unit 25010543
- 5122 Hut Rd
- 0 Francis Johnson Ln
- 3293 River Rd
- 4 Preserve Rd
- 2595 Royal Oak Dr







