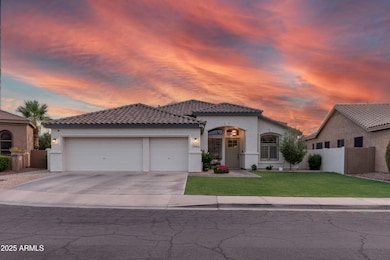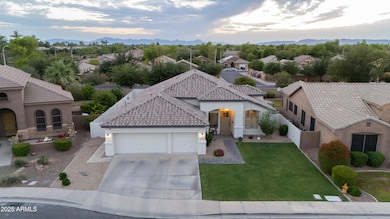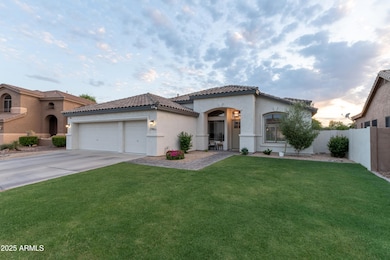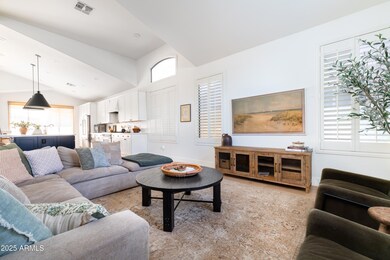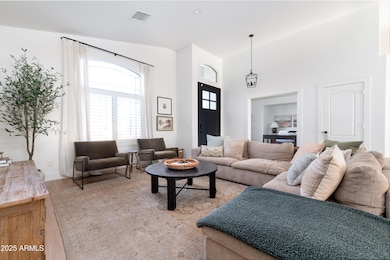
2982 S Holguin Way Chandler, AZ 85286
Central Chandler NeighborhoodHighlights
- Private Pool
- 0.2 Acre Lot
- Covered Patio or Porch
- T. Dale Hancock Elementary School Rated A
- Vaulted Ceiling
- Eat-In Kitchen
About This Home
As of July 2025Remodeled Ocotillo Gem - Prime Location, No Rear Neighbors!
Welcome to this stunning single-level home in the heart of Ocotillo, featuring a 3-car garage, no neighbors behind, and fully move-in ready updates throughout!
Step inside to an expansive open-concept floor plan with soaring vaulted ceilings that create the perfect atmosphere for entertaining. The heart of the home is a truly custom kitchen, boasting:
Gorgeous quartz countertops, A massive 10-foot island with built-in storage, Custom cabinetry throughout, Gas range with pot filler, Wine fridge, Newer high-end appliances.
Both bathrooms have been tastefully remodeled with custom tilework, newer vanities, and upgraded finishes. Enjoy the durability and elegance of porcelain wood-look tile flooring throughout no carpet anywhere! Additional interior upgrades include: Custom shutters and window coverings, New baseboards and door casings,
Built-in garage storage cabinets,
Step outside to your private backyard retreat featuring: A beautiful sparkling pool, Limestone pool decking, Artificial turf and pea gravel for low-maintenance landscaping, Mature shrubs creating a lush, private setting
Additional updates include a new roof, new insulation, updated exterior paint, newer water heater, and refreshed landscaping. This home truly has it all and homes in this condition and location don't last long!
Last Agent to Sell the Property
Good Oak Real Estate License #SA681785000 Listed on: 06/06/2025

Home Details
Home Type
- Single Family
Est. Annual Taxes
- $2,574
Year Built
- Built in 2000
Lot Details
- 8,547 Sq Ft Lot
- Desert faces the back of the property
- Block Wall Fence
- Artificial Turf
- Front Yard Sprinklers
- Sprinklers on Timer
- Grass Covered Lot
HOA Fees
- $100 Monthly HOA Fees
Parking
- 3 Car Garage
Home Design
- Roof Updated in 2023
- Wood Frame Construction
- Tile Roof
- Stucco
Interior Spaces
- 2,122 Sq Ft Home
- 1-Story Property
- Vaulted Ceiling
- Ceiling Fan
- Double Pane Windows
- Tile Flooring
- Security System Owned
- Washer and Dryer Hookup
Kitchen
- Eat-In Kitchen
- Breakfast Bar
- Built-In Microwave
- Kitchen Island
Bedrooms and Bathrooms
- 4 Bedrooms
- Remodeled Bathroom
- 2 Bathrooms
- Dual Vanity Sinks in Primary Bathroom
- Bathtub With Separate Shower Stall
Outdoor Features
- Private Pool
- Covered Patio or Porch
Location
- Property is near a bus stop
Schools
- T. Dale Hancock Elementary School
- Bogle Junior High School
- Hamilton High School
Utilities
- Central Air
- Heating System Uses Natural Gas
- Cable TV Available
Listing and Financial Details
- Tax Lot 83
- Assessor Parcel Number 303-85-083
Community Details
Overview
- Association fees include ground maintenance
- Real Management Association, Phone Number (480) 704-2900
- Built by Shea
- Carino Estates Parcel 4 & 5 Subdivision
Recreation
- Community Playground
- Bike Trail
Ownership History
Purchase Details
Home Financials for this Owner
Home Financials are based on the most recent Mortgage that was taken out on this home.Purchase Details
Purchase Details
Home Financials for this Owner
Home Financials are based on the most recent Mortgage that was taken out on this home.Purchase Details
Purchase Details
Home Financials for this Owner
Home Financials are based on the most recent Mortgage that was taken out on this home.Purchase Details
Similar Homes in the area
Home Values in the Area
Average Home Value in this Area
Purchase History
| Date | Type | Sale Price | Title Company |
|---|---|---|---|
| Warranty Deed | $800,000 | Navi Title Agency | |
| Interfamily Deed Transfer | -- | None Available | |
| Warranty Deed | $399,000 | Equity Title Agency Inc | |
| Interfamily Deed Transfer | -- | None Available | |
| Warranty Deed | $350,000 | Equity Title Agency Inc | |
| Cash Sale Deed | $194,322 | First American Title | |
| Warranty Deed | -- | First American Title |
Mortgage History
| Date | Status | Loan Amount | Loan Type |
|---|---|---|---|
| Previous Owner | $135,000 | Credit Line Revolving | |
| Previous Owner | $389,795 | New Conventional | |
| Previous Owner | $387,030 | New Conventional | |
| Previous Owner | $370,892 | VA | |
| Previous Owner | $361,550 | VA | |
| Previous Owner | $160,000 | Credit Line Revolving | |
| Previous Owner | $164,000 | Unknown | |
| Previous Owner | $150,000 | Credit Line Revolving | |
| Previous Owner | $126,000 | Unknown | |
| Previous Owner | $100,000 | Unknown | |
| Previous Owner | $95,000 | Unknown | |
| Previous Owner | $50,000 | Unknown |
Property History
| Date | Event | Price | Change | Sq Ft Price |
|---|---|---|---|---|
| 07/22/2025 07/22/25 | Sold | $800,000 | 0.0% | $377 / Sq Ft |
| 06/29/2025 06/29/25 | Pending | -- | -- | -- |
| 06/06/2025 06/06/25 | For Sale | $799,999 | +100.5% | $377 / Sq Ft |
| 04/01/2019 04/01/19 | Sold | $399,000 | -0.2% | $188 / Sq Ft |
| 02/05/2019 02/05/19 | Pending | -- | -- | -- |
| 01/16/2019 01/16/19 | For Sale | $399,900 | -- | $188 / Sq Ft |
Tax History Compared to Growth
Tax History
| Year | Tax Paid | Tax Assessment Tax Assessment Total Assessment is a certain percentage of the fair market value that is determined by local assessors to be the total taxable value of land and additions on the property. | Land | Improvement |
|---|---|---|---|---|
| 2025 | $2,574 | $36,636 | -- | -- |
| 2024 | $3,306 | $34,891 | -- | -- |
| 2023 | $3,306 | $48,260 | $9,650 | $38,610 |
| 2022 | $3,202 | $35,580 | $7,110 | $28,470 |
| 2021 | $3,291 | $33,680 | $6,730 | $26,950 |
| 2020 | $3,762 | $31,310 | $6,260 | $25,050 |
| 2019 | $2,669 | $29,760 | $5,950 | $23,810 |
| 2018 | $2,584 | $28,320 | $5,660 | $22,660 |
| 2017 | $2,409 | $26,770 | $5,350 | $21,420 |
| 2016 | $2,321 | $27,810 | $5,560 | $22,250 |
| 2015 | $2,248 | $25,380 | $5,070 | $20,310 |
Agents Affiliated with this Home
-
Kristin Anderson
K
Seller's Agent in 2025
Kristin Anderson
Good Oak Real Estate
(480) 722-9800
2 in this area
89 Total Sales
-
Kelly Anderson
K
Seller Co-Listing Agent in 2025
Kelly Anderson
Good Oak Real Estate
(480) 722-9800
1 in this area
71 Total Sales
-
Katelyn Kildoo
K
Buyer's Agent in 2025
Katelyn Kildoo
West USA Realty
(888) 897-7821
1 in this area
12 Total Sales
-
L
Seller's Agent in 2019
Leslie Nelson
HomeSmart
Map
Source: Arizona Regional Multiple Listing Service (ARMLS)
MLS Number: 6875723
APN: 303-85-083
- 642 W Crane Ct
- 563 W Bluejay Dr
- 633 W Canary Way
- 440 W Wisteria Place
- 634 W Goldfinch Way
- 705 W Queen Creek Rd Unit 1019
- 705 W Queen Creek Rd Unit 2062
- 705 W Queen Creek Rd Unit 1201
- 705 W Queen Creek Rd Unit 2126
- 271 W Roadrunner Dr
- 285 W Goldfinch Way
- 250 W Queen Creek Rd Unit 249
- 250 W Queen Creek Rd Unit 101
- 250 W Queen Creek Rd Unit 206
- 250 W Queen Creek Rd Unit 240
- 455 W Honeysuckle Dr
- 714 W Desert Broom Dr
- 705 W Desert Broom Dr
- 418 W Balsam Dr
- 180 W Roadrunner Dr

