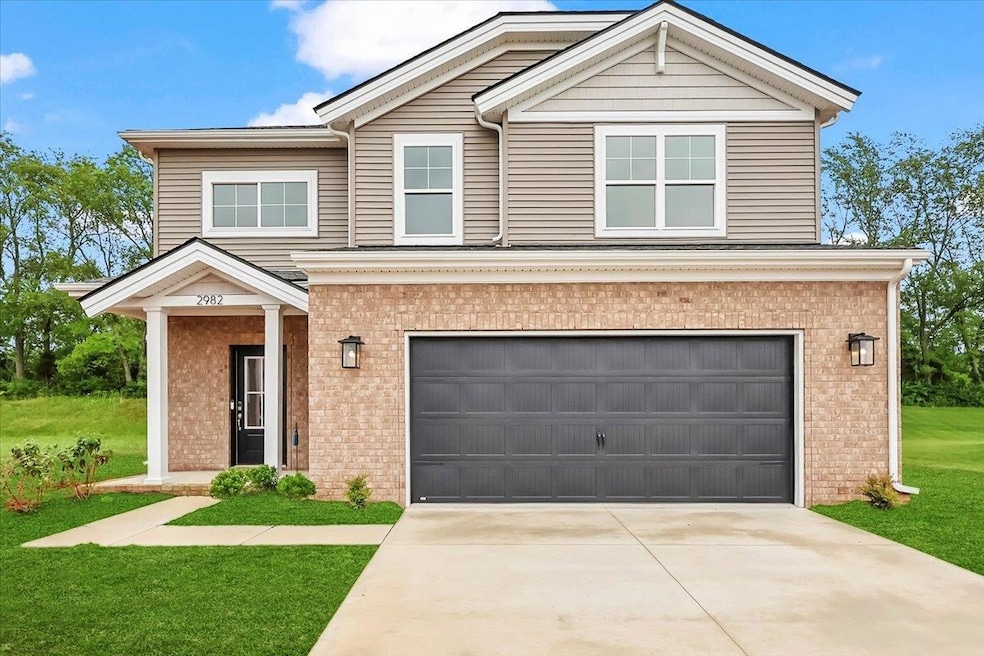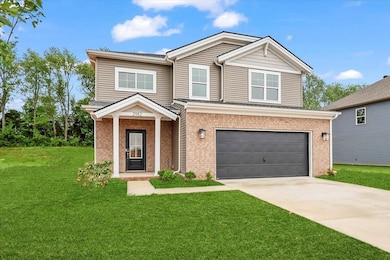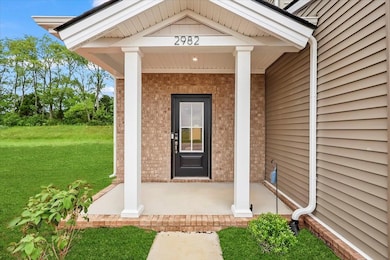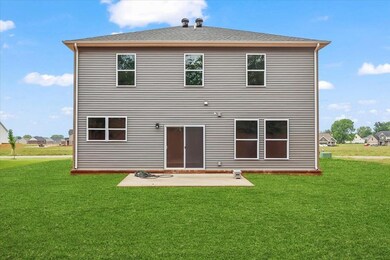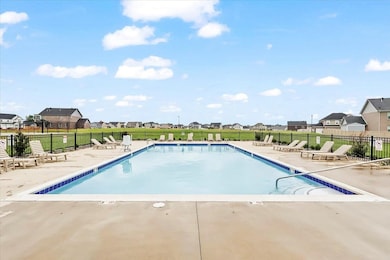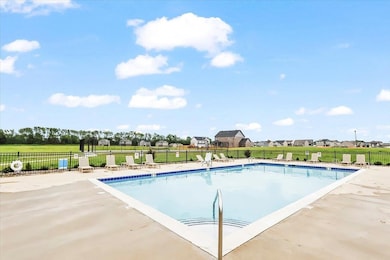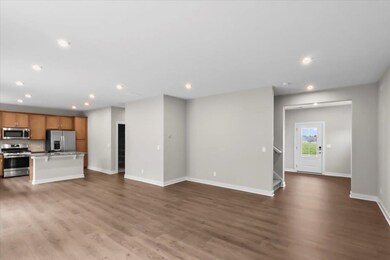2982 Stagner Ln Bowling Green, KY 42104
McCoy Place NeighborhoodEstimated payment $1,953/month
Highlights
- New Construction
- Craftsman Architecture
- Wood Flooring
- South Warren Middle School Rated A-
- Home Performance with ENERGY STAR
- Secondary bathroom tub or shower combo
About This Home
Room to grow, space to thrive! This EnergySmart home in Stagner Farms is designed with modern living in mind. A welcoming foyer with two oversized closets sets the tone for smart storage. Soak in natural light and backyard views from the spacious family room, dining area, and stylish kitchen - complete with granite countertops, tile backsplash, stainless steel appliances, and a gas range. A handy powder bath and laundry with built-in pantry shelving add everyday ease. Upstairs, unwind in your private retreat featuring a generous owner’s suite with a double vanity bath and walk-in closet, plus three roomy bedrooms, a full bath, and a versatile loft. Durable LVP flooring and ceramic tile bring style and function, while TechSmart features keep everything running smoothly. From sunny days by the community pool to cozy nights in your spacious retreat, every detail feels like home. While supplies last, this home qualifies for a 4.75% fixed rate incentive with builder's preferred lender (government loans). In addition, receive up to $2500 in closing costs. Other restrictions may apply.
Home Details
Home Type
- Single Family
Year Built
- Built in 2025 | New Construction
Lot Details
- 10,454 Sq Ft Lot
- Landscaped
Parking
- 2 Car Attached Garage
- Front Facing Garage
- Garage Door Opener
- Driveway
Home Design
- Craftsman Architecture
- Brick Veneer
- Slab Foundation
- Dimensional Roof
- Shingle Roof
- Vinyl Construction Material
Interior Spaces
- 2,151 Sq Ft Home
- 2-Story Property
- Thermal Windows
- Combination Kitchen and Dining Room
- Bonus Room
- Fire and Smoke Detector
- Laundry Room
Kitchen
- Gas Range
- Microwave
- Dishwasher
- Granite Countertops
Flooring
- Wood
- Carpet
- Vinyl
Bedrooms and Bathrooms
- 4 Bedrooms
- Primary Bedroom Upstairs
- Walk-In Closet
- Double Vanity
- Secondary bathroom tub or shower combo
Eco-Friendly Details
- Home Performance with ENERGY STAR
Outdoor Features
- Covered Patio or Porch
- Exterior Lighting
Schools
- Jody Richards Elementary School
- South Warren Middle School
- South Warren High School
Utilities
- Forced Air Heating and Cooling System
- Heating System Uses Natural Gas
- Tankless Water Heater
- Natural Gas Water Heater
Community Details
- Association fees include pool
- Stagner Farms Subdivision
Listing and Financial Details
- Assessor Parcel Number 042A-21-144
Map
Home Values in the Area
Average Home Value in this Area
Tax History
| Year | Tax Paid | Tax Assessment Tax Assessment Total Assessment is a certain percentage of the fair market value that is determined by local assessors to be the total taxable value of land and additions on the property. | Land | Improvement |
|---|---|---|---|---|
| 2025 | $428 | $49,600 | $0 | $0 |
| 2024 | $432 | $49,600 | $0 | $0 |
Property History
| Date | Event | Price | List to Sale | Price per Sq Ft |
|---|---|---|---|---|
| 12/08/2025 12/08/25 | Price Changed | $364,800 | -2.7% | $170 / Sq Ft |
| 10/21/2025 10/21/25 | For Sale | $374,800 | 0.0% | $174 / Sq Ft |
| 09/26/2025 09/26/25 | Pending | -- | -- | -- |
| 09/16/2025 09/16/25 | Price Changed | $374,800 | -3.8% | $174 / Sq Ft |
| 05/29/2025 05/29/25 | For Sale | $389,800 | -- | $181 / Sq Ft |
Source: Real Estate Information Services (REALTOR® Association of Southern Kentucky)
MLS Number: RA20252997
APN: 042A-21-144
- 2970 Stagner Ln
- 3009 Stagner Ln
- 2910 Stagner Ln
- 1203 Chicory Way
- 2859 Windsor Trace Ct
- 2687 Sussex Ct
- 2659 Brahman Ln
- 2939 Norland St
- 3998 Cadillac Ave
- 2927 Pennyroyal Ln
- 1059 Chicory Way
- 4062 Cadillac Ave
- 3049 Indo St
- 4074 Cadillac Ave
- 2934 Pennyroyal Ln
- 2798 Winstar Ct
- 2903 Norland St
- 2914 Brahman Cir
- 2845 Brahman Cir
- 2730 Winstar Ct
- 4187 Beechwood Ln
- 1160 Trillium Ln
- 1041 Foxglove St
- 2711 Avondale Dr
- 309 Eureka Way
- 865 Lynnwood Way
- 376 Pascoe Blvd
- 3860 Banyan Dr Unit B
- 3880 Old Nashville Rd Unit C
- 2370 Cave Mill Station Blvd
- 3811 Banyan Dr
- 952 Anise Ln
- 360 Pascoe Blvd
- 2343 Cave Mill Station Blvd
- 2600 Chandler Dr
- 721 Unit 905 Plano Rd
- 721 Unit 903 Plano Rd
- 721 Unit 904 Plano Rd
- 721 Unit 906 Plano Rd
- 389 Plano Rd
