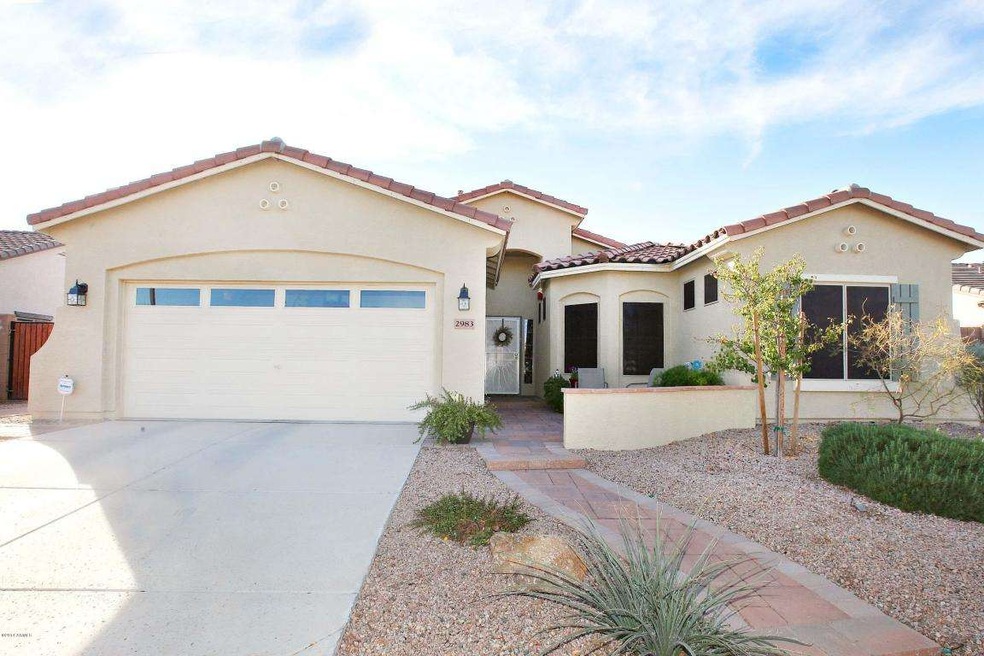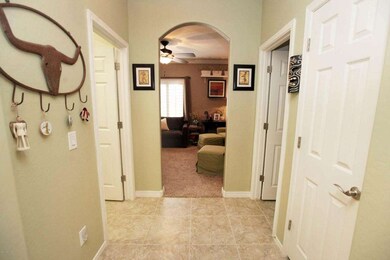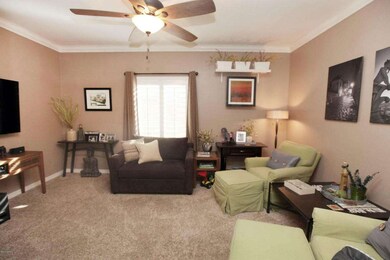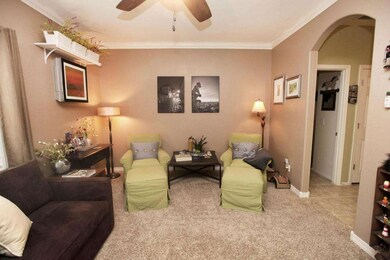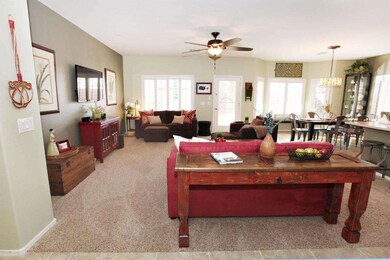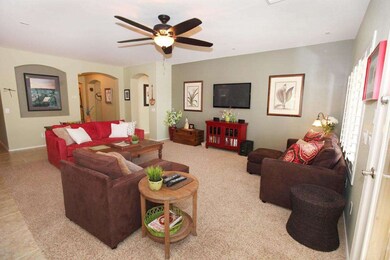
2983 E Ironside Ln Gilbert, AZ 85298
Shamrock Estates NeighborhoodHighlights
- Granite Countertops
- Private Yard
- Eat-In Kitchen
- Chandler Traditional Academy-Freedom Rated A
- Covered patio or porch
- Double Pane Windows
About This Home
As of February 2014Traditional sale in sought after Shamrock Estates Community in the ALL SINGLE STORY section. Professionally landscaped with front patio and tumbled stone pathways and large backyard patio with outdoor lighting. Newly remodeled kitchen with huge island and stainless,granite and designer faucet. Split plan with large master 2 secondary bedrooms plus den with walk in closets and theater type room. Decorator touches throughout, plantation shutters, upgraded ceiling fans, new paint and 20 inch ceramic tile. Master bath has separate tub and shower and secondary bath has dual sinks plus a powder room. It also includes double sized covered patio with gas stub for bar-b-que great for outdoor entertaining.Very energy efficient with dual panes, sun screens and security doors. "The seller has agreed to the optional issuance of a Title commitment through Great American Title Agency, Inc. If the buyer agrees to utilize Great American then the buyer and seller will receive a 50% discount on the Basic Escrow Rate."
Last Agent to Sell the Property
David Gunn
HomeSmart License #BR028031000 Listed on: 01/20/2014
Home Details
Home Type
- Single Family
Est. Annual Taxes
- $1,629
Year Built
- Built in 2009
Lot Details
- 8,765 Sq Ft Lot
- Desert faces the front and back of the property
- Block Wall Fence
- Front and Back Yard Sprinklers
- Sprinklers on Timer
- Private Yard
Parking
- 2 Car Garage
- Garage Door Opener
Home Design
- Wood Frame Construction
- Tile Roof
- Stucco
Interior Spaces
- 2,450 Sq Ft Home
- 1-Story Property
- Ceiling height of 9 feet or more
- Ceiling Fan
- Double Pane Windows
- Low Emissivity Windows
- Vinyl Clad Windows
- Solar Screens
Kitchen
- Eat-In Kitchen
- Breakfast Bar
- Built-In Microwave
- Dishwasher
- Kitchen Island
- Granite Countertops
Flooring
- Carpet
- Tile
Bedrooms and Bathrooms
- 3 Bedrooms
- Walk-In Closet
- Primary Bathroom is a Full Bathroom
- 2.5 Bathrooms
- Dual Vanity Sinks in Primary Bathroom
- Bathtub With Separate Shower Stall
Laundry
- Laundry in unit
- Washer and Dryer Hookup
Outdoor Features
- Covered patio or porch
Schools
- Chandler Traditional Academy - Freedom Elementary School
- Willie & Coy Payne Jr. High Middle School
- Perry High School
Utilities
- Refrigerated Cooling System
- Heating System Uses Natural Gas
- High Speed Internet
- Cable TV Available
Listing and Financial Details
- Tax Lot 54
- Assessor Parcel Number 304-77-790
Community Details
Overview
- Property has a Home Owners Association
- Shamrock Estates Association, Phone Number (480) 813-6788
- Built by Taylor Morrison
- Shamrock Estates Subdivision
- FHA/VA Approved Complex
Recreation
- Community Playground
Ownership History
Purchase Details
Home Financials for this Owner
Home Financials are based on the most recent Mortgage that was taken out on this home.Purchase Details
Home Financials for this Owner
Home Financials are based on the most recent Mortgage that was taken out on this home.Similar Homes in Gilbert, AZ
Home Values in the Area
Average Home Value in this Area
Purchase History
| Date | Type | Sale Price | Title Company |
|---|---|---|---|
| Cash Sale Deed | $308,000 | Great American Title Agency | |
| Special Warranty Deed | $247,883 | First American Title Ins Co | |
| Special Warranty Deed | -- | First American Title Ins Co |
Mortgage History
| Date | Status | Loan Amount | Loan Type |
|---|---|---|---|
| Previous Owner | $45,000 | Credit Line Revolving | |
| Previous Owner | $201,776 | FHA |
Property History
| Date | Event | Price | Change | Sq Ft Price |
|---|---|---|---|---|
| 05/02/2015 05/02/15 | Rented | $1,650 | 0.0% | -- |
| 04/21/2015 04/21/15 | Under Contract | -- | -- | -- |
| 04/01/2015 04/01/15 | For Rent | $1,650 | 0.0% | -- |
| 03/28/2014 03/28/14 | Rented | $1,650 | 0.0% | -- |
| 03/19/2014 03/19/14 | Under Contract | -- | -- | -- |
| 03/05/2014 03/05/14 | For Rent | $1,650 | 0.0% | -- |
| 02/28/2014 02/28/14 | Sold | $308,000 | -2.2% | $126 / Sq Ft |
| 01/30/2014 01/30/14 | For Sale | $314,900 | 0.0% | $129 / Sq Ft |
| 01/30/2014 01/30/14 | Price Changed | $314,900 | 0.0% | $129 / Sq Ft |
| 01/29/2014 01/29/14 | Pending | -- | -- | -- |
| 01/26/2014 01/26/14 | Price Changed | $314,900 | -2.5% | $129 / Sq Ft |
| 01/20/2014 01/20/14 | For Sale | $322,900 | -- | $132 / Sq Ft |
Tax History Compared to Growth
Tax History
| Year | Tax Paid | Tax Assessment Tax Assessment Total Assessment is a certain percentage of the fair market value that is determined by local assessors to be the total taxable value of land and additions on the property. | Land | Improvement |
|---|---|---|---|---|
| 2025 | $2,838 | $30,892 | -- | -- |
| 2024 | $2,779 | $29,421 | -- | -- |
| 2023 | $2,779 | $44,870 | $8,970 | $35,900 |
| 2022 | $2,691 | $34,030 | $6,800 | $27,230 |
| 2021 | $2,765 | $31,830 | $6,360 | $25,470 |
| 2020 | $2,749 | $29,860 | $5,970 | $23,890 |
| 2019 | $2,650 | $27,380 | $5,470 | $21,910 |
| 2018 | $2,575 | $25,070 | $5,010 | $20,060 |
| 2017 | $2,428 | $24,910 | $4,980 | $19,930 |
| 2016 | $2,351 | $24,970 | $4,990 | $19,980 |
| 2015 | $2,249 | $23,650 | $4,730 | $18,920 |
Agents Affiliated with this Home
-
L
Seller's Agent in 2015
Lou Osborn Jr
Arizona Property Brokerage
(602) 359-5751
30 Total Sales
-
D
Seller's Agent in 2014
David Gunn
HomeSmart
-

Buyer's Agent in 2014
Kathleen Bliss-Porter
Fulton Grace Realty
(480) 220-7545
12 Total Sales
Map
Source: Arizona Regional Multiple Listing Service (ARMLS)
MLS Number: 5056987
APN: 304-77-790
- 3003 E Ironside Ln
- 5735 S Cloverdale Ln
- 3018 E Eleana Ct
- 5985 S Rockwell Ct
- 2935 E Mead Dr
- 3269 E Ironside Ln
- 6039 S Joslyn Ln
- 6038 S Connie Ln
- 3247 E Creosote Ln
- 000 E Creosote Ln
- 18140 E Tiffany Dr
- 18164 E Tiffany Dr
- 18165 E Tiffany Dr
- 18148 E Tiffany Dr
- 3338 E Coconino Dr
- 3394 E Tiffany Ct
- 2736 E Sourwood Dr
- 3260 E Mead Dr
- 6192 S Claiborne Ave
- 2576 E Ironside Ct
