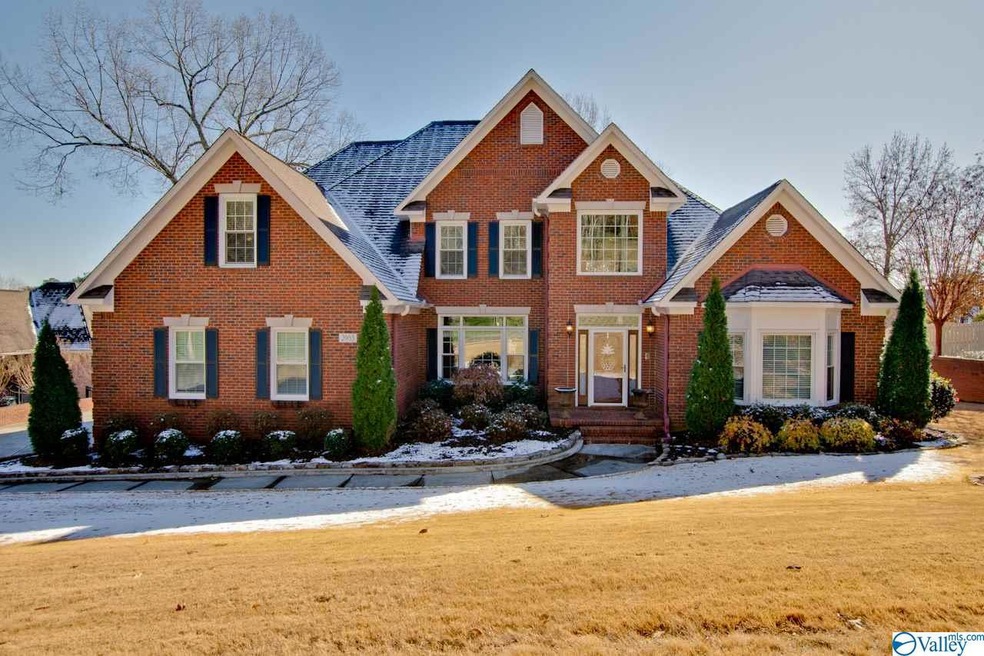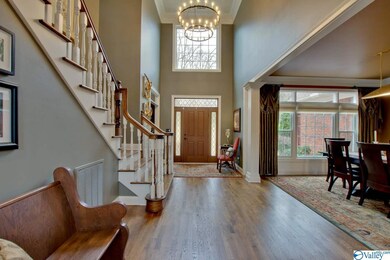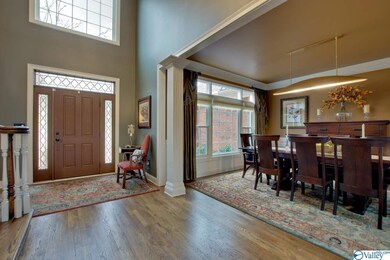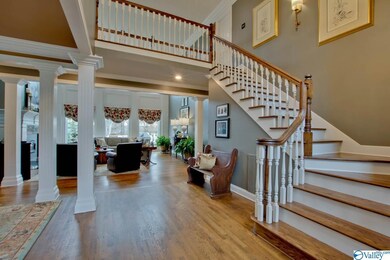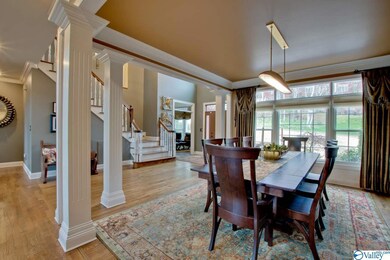
2983 Hampton Cove Way SE Owens Cross Roads, AL 35763
Highlights
- Traditional Architecture
- Main Floor Primary Bedroom
- Home Security System
- Hampton Cove Elementary School Rated A-
- Two cooling system units
- Multiple Heating Units
About This Home
As of June 2020Check out the virtual tour! Custom built by Blue Ribbon winner Barry Phillips. Top Quality home with so many upgrades throughout! Open floorplan w/ high end details including amazing crown molding, gorgeous hardwood floors, two story great room, new designer light fixtures, plus a chef's dream kitchen with everything you are looking for! Isolated Master on main level with hardwoods, trey ceiling, & gorgeous updated master bath with walk-in closet. 3 bedrooms upstairs plus bonus room. New Pella windows, Roof 2013; professionally landscaped yard; Screened porch and deck; Great storage in Utility garage plus walk-out attic storage; Hampton House Membership:pool, tennis, clubhouse, gym.
Last Agent to Sell the Property
Averbuch Realty License #82863 Listed on: 12/13/2019
Last Buyer's Agent
Jeremy Nichols
Redfin Corporation License #78328

Home Details
Home Type
- Single Family
Est. Annual Taxes
- $2,937
Year Built
- Built in 1995
Lot Details
- Lot Dimensions are 110 x 154
HOA Fees
- $38 Monthly HOA Fees
Home Design
- Traditional Architecture
Interior Spaces
- 3,811 Sq Ft Home
- Property has 2 Levels
- Gas Log Fireplace
- Crawl Space
- Home Security System
Kitchen
- Gas Cooktop
- Microwave
- Dishwasher
- Disposal
Bedrooms and Bathrooms
- 4 Bedrooms
- Primary Bedroom on Main
Schools
- Hampton Cove Elementary School
- Huntsville High School
Utilities
- Two cooling system units
- Multiple Heating Units
Listing and Financial Details
- Tax Lot 195
- Assessor Parcel Number 1806244000047
Community Details
Overview
- Hampton Cove Homeowners Association
- Cumberland Cove Subdivision
Amenities
- Common Area
Ownership History
Purchase Details
Home Financials for this Owner
Home Financials are based on the most recent Mortgage that was taken out on this home.Purchase Details
Home Financials for this Owner
Home Financials are based on the most recent Mortgage that was taken out on this home.Similar Homes in Owens Cross Roads, AL
Home Values in the Area
Average Home Value in this Area
Purchase History
| Date | Type | Sale Price | Title Company |
|---|---|---|---|
| Deed | $550,000 | Adm Title Services Llc | |
| Deed | $440,000 | None Available |
Mortgage History
| Date | Status | Loan Amount | Loan Type |
|---|---|---|---|
| Open | $415,000 | New Conventional | |
| Previous Owner | $417,000 | VA | |
| Previous Owner | $423,255 | VA | |
| Previous Owner | $16,000 | Credit Line Revolving | |
| Previous Owner | $352,000 | New Conventional | |
| Previous Owner | $363,000 | New Conventional |
Property History
| Date | Event | Price | Change | Sq Ft Price |
|---|---|---|---|---|
| 09/17/2020 09/17/20 | Off Market | $550,000 | -- | -- |
| 06/19/2020 06/19/20 | Sold | $550,000 | -3.3% | $144 / Sq Ft |
| 04/18/2020 04/18/20 | Pending | -- | -- | -- |
| 04/03/2020 04/03/20 | Price Changed | $568,900 | -0.1% | $149 / Sq Ft |
| 03/06/2020 03/06/20 | Price Changed | $569,500 | -1.0% | $149 / Sq Ft |
| 12/13/2019 12/13/19 | For Sale | $575,000 | +30.7% | $151 / Sq Ft |
| 11/22/2013 11/22/13 | Off Market | $440,000 | -- | -- |
| 08/23/2013 08/23/13 | Sold | $440,000 | -2.2% | $115 / Sq Ft |
| 06/26/2013 06/26/13 | Pending | -- | -- | -- |
| 06/16/2013 06/16/13 | For Sale | $450,000 | -- | $118 / Sq Ft |
Tax History Compared to Growth
Tax History
| Year | Tax Paid | Tax Assessment Tax Assessment Total Assessment is a certain percentage of the fair market value that is determined by local assessors to be the total taxable value of land and additions on the property. | Land | Improvement |
|---|---|---|---|---|
| 2024 | $2,937 | $51,460 | $8,000 | $43,460 |
| 2023 | $2,937 | $51,460 | $8,000 | $43,460 |
| 2022 | $2,481 | $43,600 | $8,000 | $35,600 |
| 2021 | $2,401 | $42,220 | $8,000 | $34,220 |
| 2020 | $2,344 | $41,240 | $8,000 | $33,240 |
| 2019 | $2,344 | $41,240 | $8,000 | $33,240 |
| 2018 | $2,344 | $41,240 | $0 | $0 |
| 2017 | $2,344 | $41,240 | $0 | $0 |
| 2016 | $2,344 | $41,240 | $0 | $0 |
| 2015 | $2,344 | $41,240 | $0 | $0 |
| 2014 | $2,451 | $43,080 | $0 | $0 |
Agents Affiliated with this Home
-

Seller's Agent in 2020
Susan Fredrickson
Averbuch Realty
(256) 457-0234
7 in this area
49 Total Sales
-
J
Buyer's Agent in 2020
Jeremy Nichols
Redfin Corporation
-

Seller's Agent in 2013
Tom Schuster
Quest Real Estate, LLC
(256) 783-7059
28 in this area
111 Total Sales
-

Seller Co-Listing Agent in 2013
Leslie Hetzer
Quest Real Estate, LLC
(256) 698-0901
10 in this area
36 Total Sales
-

Buyer's Agent in 2013
Nancy Willuhn
Keller Williams Realty
(256) 426-4447
2 in this area
27 Total Sales
Map
Source: ValleyMLS.com
MLS Number: 1133473
APN: 18-06-24-4-000-047.000
- 2901 Honors Row SE
- 2808 Castle Pines Cir SE
- 2907 Madrey Ln SE
- 2600 Treyburne Ln SE
- 2702 Muir Woods Dr SE
- 2726 Treyburne Ln SE
- 3015 Ginn Point Rd SE
- 5809 County Road 547 Rd
- 3035 Ginn Point Rd SE
- 2852 Hampton Cove Way SE
- 3015 Peevey Creek Ln
- 3106 Haddonstone Dr SE
- 3105 Chamlee Place SE
- 3059 Ginn Point Rd SE
- 2898 Hampton Cove Way SE
- 2529 Audubon Ln SE
- 3127 Haddonstone Dr SE
- 2732 Deford Mill Rd SE
- 211 Brooks Cir
- 2827 Eastern Shore Dr SE
