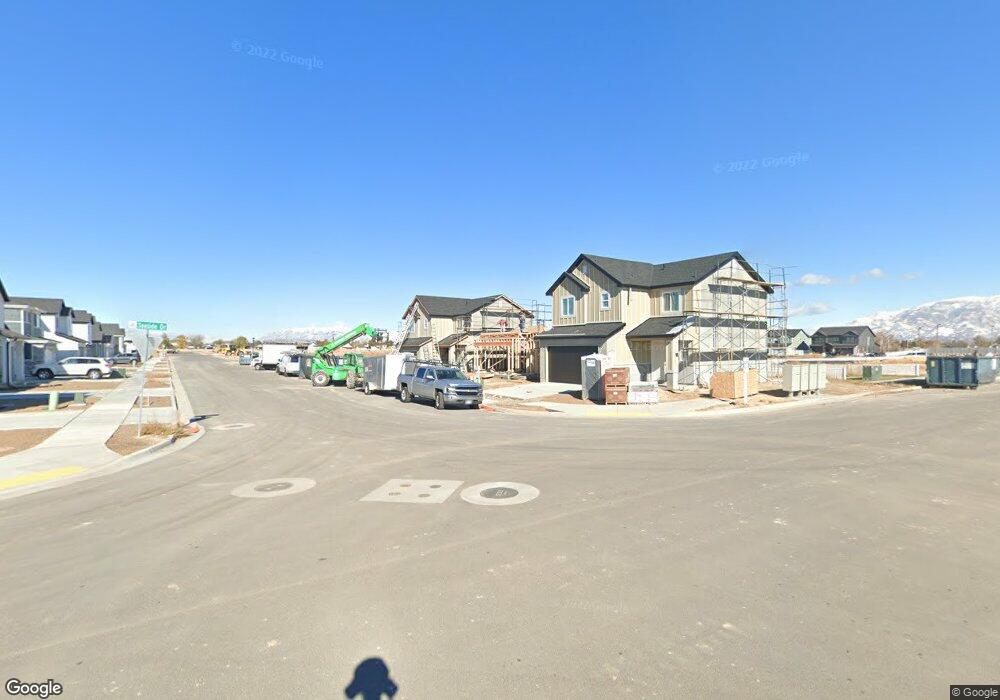2983 S 2500 W Syracuse, UT 84075
Estimated Value: $474,000 - $492,000
3
Beds
3
Baths
1,540
Sq Ft
$315/Sq Ft
Est. Value
About This Home
This home is located at 2983 S 2500 W, Syracuse, UT 84075 and is currently estimated at $484,475, approximately $314 per square foot. 2983 S 2500 W is a home with nearby schools including Cook School, Legacy Junior High School, and Clearfield High School.
Ownership History
Date
Name
Owned For
Owner Type
Purchase Details
Closed on
Nov 28, 2022
Sold by
Woodside Homes Of Utah Llc
Bought by
Place Austin M and Trauner Jessica
Current Estimated Value
Home Financials for this Owner
Home Financials are based on the most recent Mortgage that was taken out on this home.
Original Mortgage
$524,316
Outstanding Balance
$508,057
Interest Rate
6.95%
Mortgage Type
VA
Estimated Equity
-$23,582
Create a Home Valuation Report for This Property
The Home Valuation Report is an in-depth analysis detailing your home's value as well as a comparison with similar homes in the area
Home Values in the Area
Average Home Value in this Area
Purchase History
| Date | Buyer | Sale Price | Title Company |
|---|---|---|---|
| Place Austin M | -- | Us Title |
Source: Public Records
Mortgage History
| Date | Status | Borrower | Loan Amount |
|---|---|---|---|
| Open | Place Austin M | $524,316 |
Source: Public Records
Tax History Compared to Growth
Tax History
| Year | Tax Paid | Tax Assessment Tax Assessment Total Assessment is a certain percentage of the fair market value that is determined by local assessors to be the total taxable value of land and additions on the property. | Land | Improvement |
|---|---|---|---|---|
| 2025 | -- | $251,900 | $88,980 | $162,920 |
| 2024 | -- | $240,900 | $58,730 | $182,170 |
| 2023 | $839 | $422,000 | $103,217 | $318,783 |
| 2022 | $839 | $81,384 | $81,384 | $0 |
Source: Public Records
Map
Nearby Homes
- 2921 S 2425 W Unit 1119
- 2996 S 2550 W
- 3062 S 2675 W
- 3158 S 2550 West St
- Bridgeport Plan at Sadie's Glenn
- Sullivan Plan at Sadie's Glenn
- Ashmore Plan at Sadie's Glenn
- Havenwood Plan at Sadie's Glenn
- Bradford Plan at Sadie's Glenn
- Sadie's Glen Plan at Sadie's Glenn
- Hamilton Plan at Sadie's Glenn
- Avery Plan at Sadie's Glenn
- Havenwood with Loft Plan at Sadie's Glenn
- Malan Plan at Sadie's Glenn
- 3006 S 2725 W
- 2402 W 2700 S
- 3253 S Lincoln Ln
- 2735 S Shoreline Dr
- 2983 W North Shore Dr
- 3352 S 2410 W Unit 117
- 2973 S 2500 W Unit 1100
- 2973 S 2500 W Unit 110
- 2093 S 2500 W Unit 1102
- 2963 S 2500 St W Unit 1099
- 3003 S 2500 W Unit 1103
- 2953 S 2500 St W Unit 1098
- 2984 S 2500 W
- 2994 S 2500 W
- 2943 S 2500 St W Unit 1097
- 3004 S 2500 W
- 2964 S 2500 W
- 2954 S 2500 W
- 3029 S 2500 St W Unit 2036
- 3026 S Lakeshore Dr Unit 2037
- 2884 S Lakeshore Dr Unit 3024
- 2944 S 2500 W Unit 1075
- 2985 S 2550 W Unit 1066
- 3031 S 2500 St W Unit 2035
- 2995 S 2550 W
- 2975 S 2550 W
