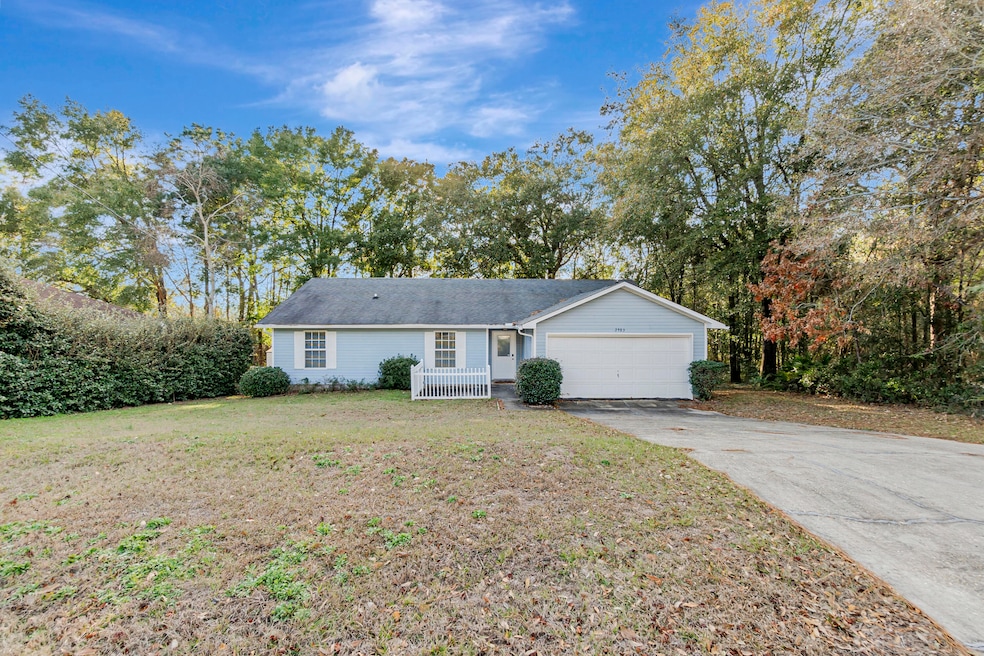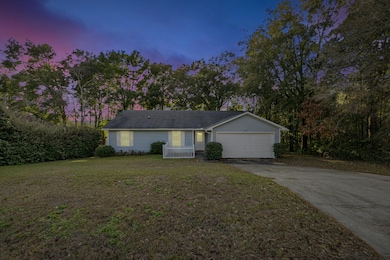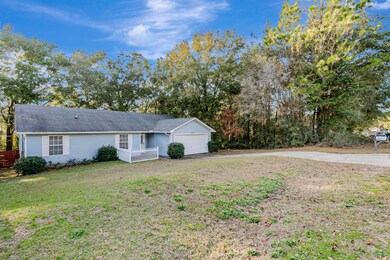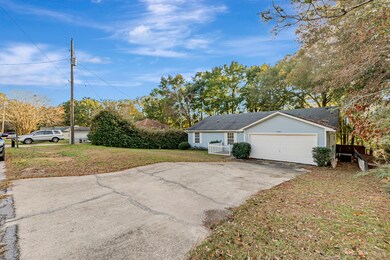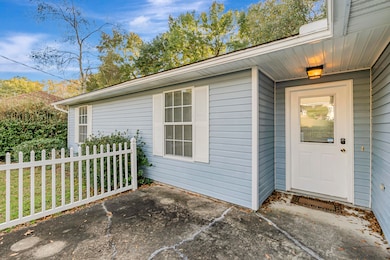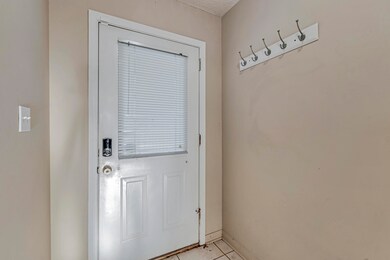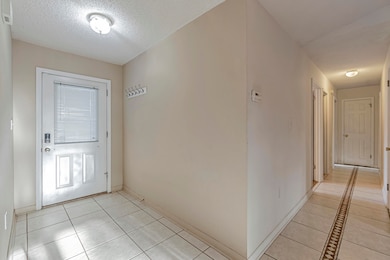
2983 Windsor Cir Crestview, FL 32539
Highlights
- Covered Deck
- Wood Flooring
- 2 Car Attached Garage
- Contemporary Architecture
- Walk-In Pantry
- Interior Lot
About This Home
As of March 2025*Currently not considering subject-to/creative financing arrangements*
Looking for privacy, space, and the perfect blend of comfort and potential? This 3-bedroom, 2-bathroom home sits on an impressive 1.25-acre lot, a rare find in South Crestview at this price! Surrounded by protected land to the rear, you can enjoy peace and tranquility with no future development—ensuring your backyard remains private for years to come. Step inside to find a cozy, well-maintained interior with real hardwood flooring in the living room and luxury vinyl plank (LVP) flooring throughout the bedrooms, creating a warm and inviting feel. Tile floors in the kitchen and bathrooms offer easy maintenance and durability. The spacious master suite boasts a double vanity, a walk-in shower, and an oversized walk-in closet for ultimate comfort.
Enjoy your morning coffee on the screened-in back porch, offering serene views of the lush landscape, or host gatherings on the back deck complete with a firepit, perfect for evening relaxation or entertaining guests.
Located just a short drive from military bases such as 7th Group, Duke Field, Eglin, and Hurlburt, as well as a quick trip to the beautiful beaches of the Emerald Coast, this home is perfectly situated for those who want privacy but need easy access to work and play.
While the home is ready to live in, it also offers an excellent opportunity to renovate and make it your own. Whether you're looking to update it to fit your personal style or expand the living space, this home is a blank canvas, and the potential is endless!
Don't miss your chance to own this rare property with a private, spacious lot in South Crestview. Schedule your tour today and explore the possibilities!
*Buyer to verify all facts deemed important to them*
Last Agent to Sell the Property
Coldwell Banker Realty License #3409055 Listed on: 01/13/2025

Home Details
Home Type
- Single Family
Est. Annual Taxes
- $2,106
Year Built
- Built in 1993
Lot Details
- 1.25 Acre Lot
- Lot Dimensions are 70 x 730 x 12 x 830
- Partially Fenced Property
- Interior Lot
Parking
- 2 Car Attached Garage
Home Design
- Contemporary Architecture
- Dimensional Roof
- Ridge Vents on the Roof
- Composition Shingle Roof
- Vinyl Siding
Interior Spaces
- 1,371 Sq Ft Home
- 1-Story Property
- Ceiling Fan
- Double Pane Windows
- Living Room
- Dining Area
- Pull Down Stairs to Attic
- Fire and Smoke Detector
- Exterior Washer Dryer Hookup
Kitchen
- Walk-In Pantry
- Electric Oven or Range
- Range Hood
- Dishwasher
Flooring
- Wood
- Tile
- Vinyl
Bedrooms and Bathrooms
- 3 Bedrooms
- 2 Full Bathrooms
- Separate Shower in Primary Bathroom
Outdoor Features
- Covered Deck
Schools
- Riverside Elementary School
- Shoal River Middle School
- Crestview High School
Utilities
- Central Heating and Cooling System
- Electric Water Heater
- Septic Tank
- Phone Available
- Cable TV Available
Community Details
- Kings Crossing Ph 2 Subdivision
Listing and Financial Details
- Assessor Parcel Number 34-3N-23-305B-0001-0240
Ownership History
Purchase Details
Home Financials for this Owner
Home Financials are based on the most recent Mortgage that was taken out on this home.Purchase Details
Home Financials for this Owner
Home Financials are based on the most recent Mortgage that was taken out on this home.Purchase Details
Home Financials for this Owner
Home Financials are based on the most recent Mortgage that was taken out on this home.Purchase Details
Home Financials for this Owner
Home Financials are based on the most recent Mortgage that was taken out on this home.Purchase Details
Home Financials for this Owner
Home Financials are based on the most recent Mortgage that was taken out on this home.Purchase Details
Similar Homes in Crestview, FL
Home Values in the Area
Average Home Value in this Area
Purchase History
| Date | Type | Sale Price | Title Company |
|---|---|---|---|
| Warranty Deed | $260,000 | None Listed On Document | |
| Warranty Deed | $230,000 | Setco Services Llc | |
| Interfamily Deed Transfer | -- | None Available | |
| Warranty Deed | $85,912 | Attorney | |
| Special Warranty Deed | $85,900 | -- | |
| Trustee Deed | $72,267 | -- |
Mortgage History
| Date | Status | Loan Amount | Loan Type |
|---|---|---|---|
| Open | $265,590 | VA | |
| Previous Owner | $218,500 | New Conventional | |
| Previous Owner | $102,150 | VA | |
| Previous Owner | $110,750 | Purchase Money Mortgage | |
| Previous Owner | $84,861 | Seller Take Back |
Property History
| Date | Event | Price | Change | Sq Ft Price |
|---|---|---|---|---|
| 03/07/2025 03/07/25 | Sold | $260,000 | +4.4% | $190 / Sq Ft |
| 01/31/2025 01/31/25 | Pending | -- | -- | -- |
| 01/17/2025 01/17/25 | Price Changed | $249,000 | -4.2% | $182 / Sq Ft |
| 01/13/2025 01/13/25 | For Sale | $260,000 | +13.0% | $190 / Sq Ft |
| 01/10/2022 01/10/22 | Off Market | $230,000 | -- | -- |
| 09/24/2021 09/24/21 | Sold | $230,000 | 0.0% | $168 / Sq Ft |
| 08/13/2021 08/13/21 | Pending | -- | -- | -- |
| 08/11/2021 08/11/21 | For Sale | $230,000 | -- | $168 / Sq Ft |
Tax History Compared to Growth
Tax History
| Year | Tax Paid | Tax Assessment Tax Assessment Total Assessment is a certain percentage of the fair market value that is determined by local assessors to be the total taxable value of land and additions on the property. | Land | Improvement |
|---|---|---|---|---|
| 2024 | $2,106 | $210,200 | $42,800 | $167,400 |
| 2023 | $2,106 | $208,488 | $40,000 | $168,488 |
| 2022 | $1,930 | $187,432 | $28,719 | $158,713 |
| 2021 | $1,357 | $124,216 | $27,335 | $96,881 |
| 2020 | $1,265 | $114,324 | $26,799 | $87,525 |
| 2019 | $1,208 | $106,968 | $26,799 | $80,169 |
| 2018 | $1,187 | $103,343 | $0 | $0 |
| 2017 | $1,148 | $97,554 | $0 | $0 |
| 2016 | $1,113 | $95,025 | $0 | $0 |
| 2015 | $1,108 | $91,315 | $0 | $0 |
| 2014 | $1,117 | $91,075 | $0 | $0 |
Agents Affiliated with this Home
-
Jessica Mackrael

Seller's Agent in 2025
Jessica Mackrael
Coldwell Banker Realty
(850) 687-9888
168 Total Sales
-
Louann Schultz
L
Buyer's Agent in 2025
Louann Schultz
EXP Realty LLC
(850) 678-1196
55 Total Sales
-
M
Seller's Agent in 2021
Meagan Caudill
Coldwell Banker Realty
-
Heather Vaughn

Buyer's Agent in 2021
Heather Vaughn
The Property Group 850 Inc
(850) 682-4300
133 Total Sales
Map
Source: Emerald Coast Association of REALTORS®
MLS Number: 965917
APN: 34-3N-23-305B-0001-0240
- 495 John King Rd
- 4902 Kensington Ln
- 4670 Chanteuse Pkwy
- 540 John King Rd
- 3126 Partridge Dr
- 3129 Partridge Dr
- 4912 Kensington Ln
- 422 John King Rd
- 4746 Connor Dr
- 4646 Chanteuse Pkwy
- 4641 Chanan Dr
- 400 Brown Place
- 4648 Plover Dr
- 4605 Plover Dr
- 223 Pinoak Ct W
- 3180 Palmetta Ave
- 200 Walker Cir W
- 4716 Chanson Crossing
- 4410 Marine Loop
- 4413 Marine Loop
