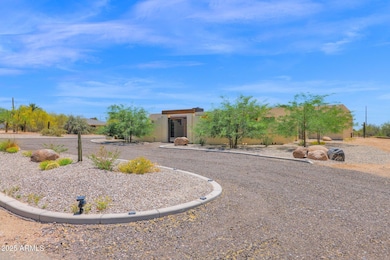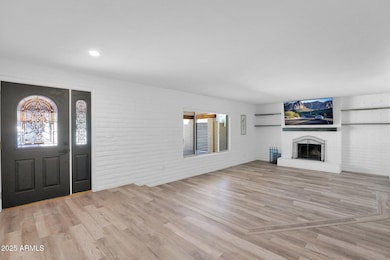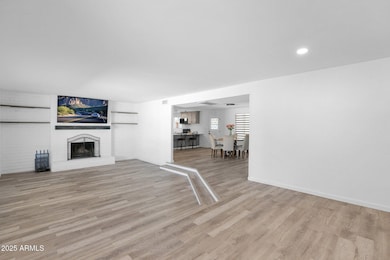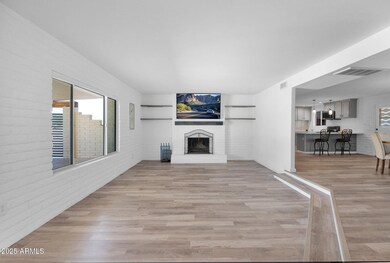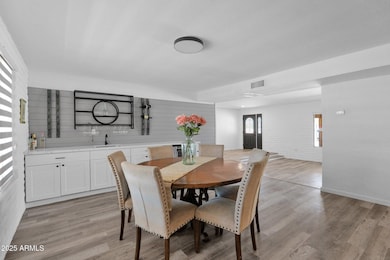
29835 N 56th St Cave Creek, AZ 85331
Boulders NeighborhoodEstimated payment $6,014/month
Highlights
- Horses Allowed On Property
- Mountain View
- Private Yard
- Lone Mountain Elementary School Rated A-
- Corner Lot
- No HOA
About This Home
Rare opportunity in County Island with no HOA! Recently updated on 1 acre, fully usable lot, this 4 bedroom, 2 bath home has paved road access and Scottsdale water. Classic block construction with enclosed Arizona room and 2 shady patios and remodeled kitchen, baths and flooring. With lots of room for horses, toy barn and storage, there is even an RV hookup. Easy access to north Scottsdale and Phoenix with shopping, dining and services nearby yet enjoys a country feel!
Listing Agent
Russ Lyon Sotheby's International Realty License #SA022059000 Listed on: 05/29/2025

Home Details
Home Type
- Single Family
Est. Annual Taxes
- $1,106
Year Built
- Built in 1976
Lot Details
- 1 Acre Lot
- Desert faces the front of the property
- Cul-De-Sac
- Block Wall Fence
- Corner Lot
- Front Yard Sprinklers
- Sprinklers on Timer
- Private Yard
Parking
- 2 Car Direct Access Garage
- Garage Door Opener
- Circular Driveway
Home Design
- Foam Roof
Interior Spaces
- 2,542 Sq Ft Home
- 1-Story Property
- Wet Bar
- Ceiling Fan
- Double Pane Windows
- Vinyl Clad Windows
- Living Room with Fireplace
- Mountain Views
Kitchen
- Kitchen Updated in 2024
- Breakfast Bar
- Electric Cooktop
- Built-In Microwave
Flooring
- Floors Updated in 2024
- Vinyl Flooring
Bedrooms and Bathrooms
- 4 Bedrooms
- Bathroom Updated in 2024
- 2 Bathrooms
- Dual Vanity Sinks in Primary Bathroom
Schools
- Black Mountain Elementary School
- Sonoran Trails Middle School
- Cactus Shadows High School
Utilities
- Mini Split Air Conditioners
- Central Air
- Mini Split Heat Pump
Additional Features
- Stepless Entry
- Covered Patio or Porch
- Horses Allowed On Property
Community Details
- No Home Owners Association
- Association fees include no fees
- Metes And Bounds Subdivision
Listing and Financial Details
- Tax Lot B
- Assessor Parcel Number 211-45-083-B
Map
Home Values in the Area
Average Home Value in this Area
Tax History
| Year | Tax Paid | Tax Assessment Tax Assessment Total Assessment is a certain percentage of the fair market value that is determined by local assessors to be the total taxable value of land and additions on the property. | Land | Improvement |
|---|---|---|---|---|
| 2025 | $1,106 | $23,943 | -- | -- |
| 2024 | $1,370 | $22,803 | -- | -- |
| 2023 | $1,370 | $51,680 | $10,330 | $41,350 |
| 2022 | $1,343 | $30,870 | $6,170 | $24,700 |
| 2021 | $1,245 | $29,830 | $5,960 | $23,870 |
| 2020 | $1,228 | $27,120 | $5,420 | $21,700 |
| 2019 | $1,191 | $26,610 | $5,320 | $21,290 |
| 2018 | $1,146 | $25,070 | $5,010 | $20,060 |
| 2017 | $1,105 | $24,370 | $4,870 | $19,500 |
| 2016 | $1,099 | $23,960 | $4,790 | $19,170 |
| 2015 | $1,039 | $21,650 | $4,330 | $17,320 |
Property History
| Date | Event | Price | Change | Sq Ft Price |
|---|---|---|---|---|
| 05/29/2025 05/29/25 | For Sale | $1,089,000 | +81.5% | $428 / Sq Ft |
| 04/18/2022 04/18/22 | Sold | $600,000 | 0.0% | $236 / Sq Ft |
| 04/04/2022 04/04/22 | For Sale | $600,000 | -- | $236 / Sq Ft |
Purchase History
| Date | Type | Sale Price | Title Company |
|---|---|---|---|
| Warranty Deed | $600,000 | First American Title | |
| Deed | -- | -- | |
| Interfamily Deed Transfer | -- | None Available |
Mortgage History
| Date | Status | Loan Amount | Loan Type |
|---|---|---|---|
| Open | $600,000 | New Conventional |
Similar Homes in Cave Creek, AZ
Source: Arizona Regional Multiple Listing Service (ARMLS)
MLS Number: 6873485
APN: 211-45-083B
- 5420 E Duane Ln
- 30009 N 58th St
- 5820 E Morning Vista Ln
- 30406 N 54th St
- 30434 N 59th St
- 5243 E Windstone Trail
- Plan 7024 at The Reserves at Lone Mountain
- Plan 7022 at The Reserves at Lone Mountain
- Plan 7023 at The Reserves at Lone Mountain
- 5630 E Peak View Rd
- 5744 E Lowden Rd
- 29816 N 51st Place
- 5237 E Montgomery Rd
- 5141 E Rancho Tierra Dr
- 5045 E Duane Ln
- 31055 N 56th St
- 5911 E Peak View Rd
- 5005 E Baker Dr
- 31048 N 56th St
- 31105 N Sunrise Ranch Rd
- 5415 E Hallihan Dr
- 5824 E Montgomery Rd
- 29837 N 51st Place
- 5630 E Peak View Rd
- 4867 E Windstone Trail Unit 3
- 28416 N 50th Way
- 5803 E Parnell Dr
- 6445 E Wildcat Dr
- 4655 E Peak View Rd
- 28439 N 46th Place
- 4443 E Morning Vista Ln
- 31215 N 45th St
- 29606 N Tatum Blvd Unit 107
- 29118 N 69th Place
- 4169 E Hallihan Dr
- 5940 E Bramble Berry Ln
- 32806 N 55th Place
- 4302 E Desert Marigold Dr
- 5447 E Ron Rico Rd
- 6703 E Calle de Las Estrellas Unit 2

